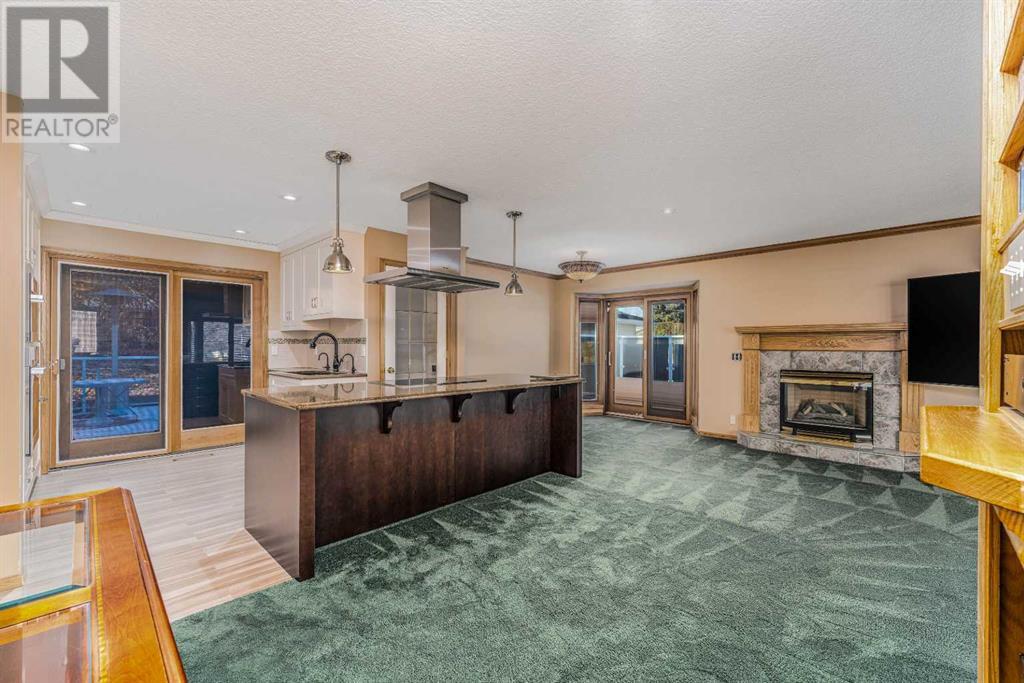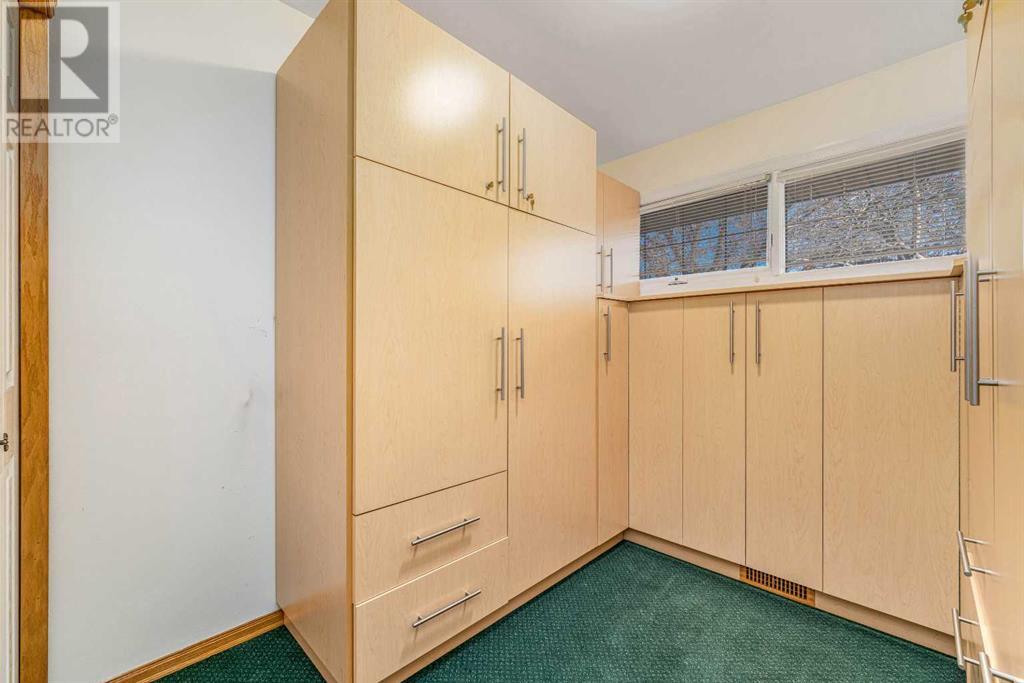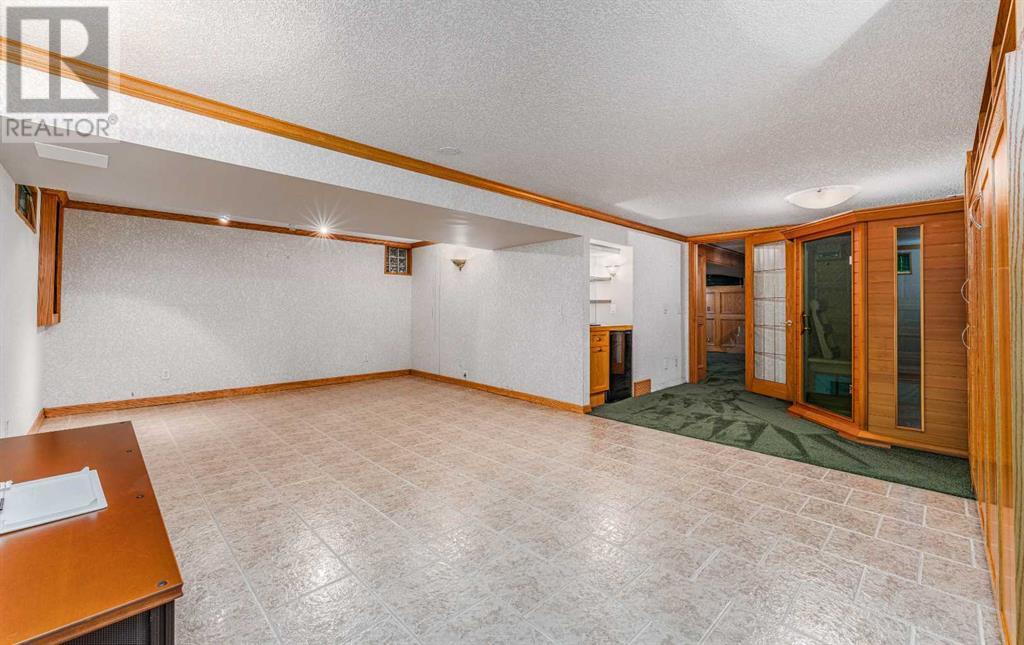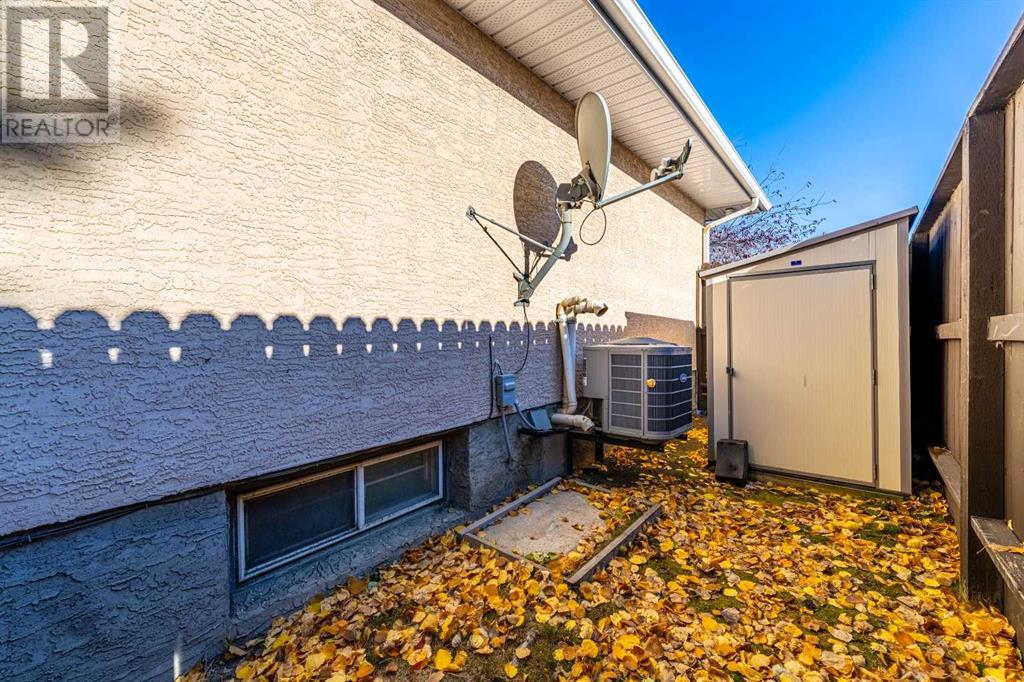3 Bedroom
2 Bathroom
1001 sqft
Bungalow
Fireplace
Central Air Conditioning
Other, Forced Air
Fruit Trees, Landscaped
$659,000
Open House Saturday & Sunday October 26 & 27 from 2-4pm... This stunning, fully renovated bungalow is a rare find. Set on an 8,360 sqft corner lot – one of the largest in the community – this home is not only spacious but zoned R-CG, giving you tons of future potential. And look at this landscaping! Professionally done with two retaining walls, a tiered backyard, and a huge deck that’s perfect for entertaining. This outdoor space even comes with an underground sprinkler system, so it’s low-maintenance and always looks its best.Now, if you’re looking for a garage that’s more than just a place to park, this property has you covered. We’re talking about a double oversized garage that’s heated, insulated, and even fitted with an electric car charger. You’re all set for winter, your tools, your toys, or that weekend project. And this interlocking driveway adds that extra touch of style to your entrance.Stepping inside, you’re greeted by a beautifully remodeled interior that feels both high end and homey. With nearly 1900 square feet of developed space, there’s room to stretch out, relax, and enjoy every detail. High-end carpets and flooring guide you through an open, bright layout that’s been thoughtfully designed.And this kitchen? It’s a dream! High-end Miele appliances, custom cabinetry, and sleek finishes – perfect for anyone who loves to cook or entertain. Plus, the two bay windows and a cozy gas fireplace make this main floor ideal for gatherings or just unwinding at the end of the day.But wait, there’s more – a fully developed basement that takes this home to the next level. There’s a family room complete with a gas fireplace and built-ins, a wet bar, and even a steam shower in the bathroom for those spa-like relaxation moments. There’s a sauna, instant hot water, a filtration system… this home has it all!And we can’t forget the unbeatable location – close to schools, shopping, and playgrounds, this neighborhood has everything a family could want. It’s an ideal blend of community feel with city convenience.So, if you’re ready to make a move, don't wait! Homes like this don’t stay on the market long. Reach out, let’s get you inside, and see if this is the dream home you’ve been waiting for! (id:51438)
Property Details
|
MLS® Number
|
A2175523 |
|
Property Type
|
Single Family |
|
Neigbourhood
|
Thorncliffe |
|
Community Name
|
Thorncliffe |
|
AmenitiesNearBy
|
Park, Playground, Recreation Nearby, Schools, Shopping |
|
Features
|
Treed, Back Lane, Sauna, Gas Bbq Hookup |
|
ParkingSpaceTotal
|
4 |
|
Plan
|
6455gs |
|
Structure
|
Deck |
Building
|
BathroomTotal
|
2 |
|
BedroomsAboveGround
|
3 |
|
BedroomsTotal
|
3 |
|
Appliances
|
Refrigerator, Dishwasher, Oven, Microwave, See Remarks, Cooktop - Induction |
|
ArchitecturalStyle
|
Bungalow |
|
BasementDevelopment
|
Finished |
|
BasementType
|
Full (finished) |
|
ConstructedDate
|
1956 |
|
ConstructionMaterial
|
Wood Frame |
|
ConstructionStyleAttachment
|
Detached |
|
CoolingType
|
Central Air Conditioning |
|
ExteriorFinish
|
Stucco |
|
FireplacePresent
|
Yes |
|
FireplaceTotal
|
2 |
|
FlooringType
|
Carpeted, Hardwood, Tile |
|
FoundationType
|
Poured Concrete |
|
HeatingFuel
|
Natural Gas |
|
HeatingType
|
Other, Forced Air |
|
StoriesTotal
|
1 |
|
SizeInterior
|
1001 Sqft |
|
TotalFinishedArea
|
1001 Sqft |
|
Type
|
House |
Parking
|
Detached Garage
|
2 |
|
Garage
|
|
|
Heated Garage
|
|
|
Oversize
|
|
Land
|
Acreage
|
No |
|
FenceType
|
Fence |
|
LandAmenities
|
Park, Playground, Recreation Nearby, Schools, Shopping |
|
LandscapeFeatures
|
Fruit Trees, Landscaped |
|
SizeFrontage
|
15.2 M |
|
SizeIrregular
|
777.00 |
|
SizeTotal
|
777 M2|7,251 - 10,889 Sqft |
|
SizeTotalText
|
777 M2|7,251 - 10,889 Sqft |
|
ZoningDescription
|
R-cg |
Rooms
| Level |
Type |
Length |
Width |
Dimensions |
|
Basement |
Recreational, Games Room |
|
|
21.58 Ft x 21.83 Ft |
|
Basement |
Media |
|
|
19.08 Ft x 15.75 Ft |
|
Basement |
Furnace |
|
|
4.42 Ft x 11.17 Ft |
|
Basement |
3pc Bathroom |
|
|
6.25 Ft x 12.17 Ft |
|
Main Level |
Kitchen |
|
|
11.67 Ft x 13.50 Ft |
|
Main Level |
Dining Room |
|
|
10.42 Ft x 8.00 Ft |
|
Main Level |
Living Room |
|
|
13.42 Ft x 20.58 Ft |
|
Main Level |
Other |
|
|
18.50 Ft x 34.08 Ft |
|
Main Level |
Other |
|
|
9.50 Ft x 11.42 Ft |
|
Main Level |
Primary Bedroom |
|
|
11.42 Ft x 9.83 Ft |
|
Main Level |
Bedroom |
|
|
8.00 Ft x 11.17 Ft |
|
Main Level |
Bedroom |
|
|
11.42 Ft x 7.92 Ft |
|
Main Level |
3pc Bathroom |
|
|
7.92 Ft x 4.83 Ft |
https://www.realtor.ca/real-estate/27583517/219-northmount-drive-nw-calgary-thorncliffe




















































