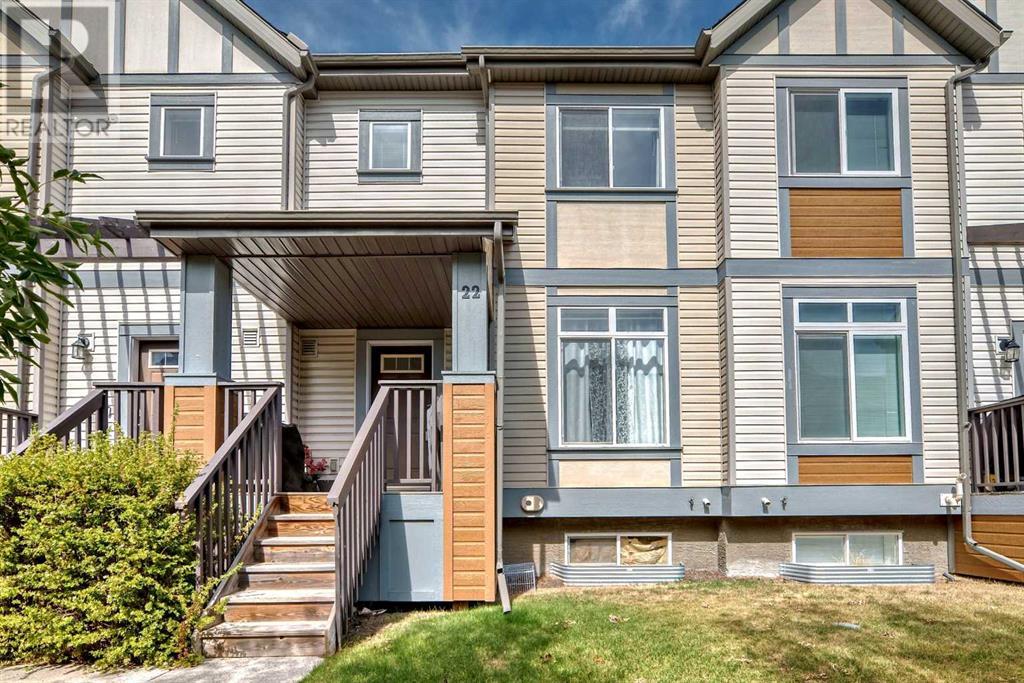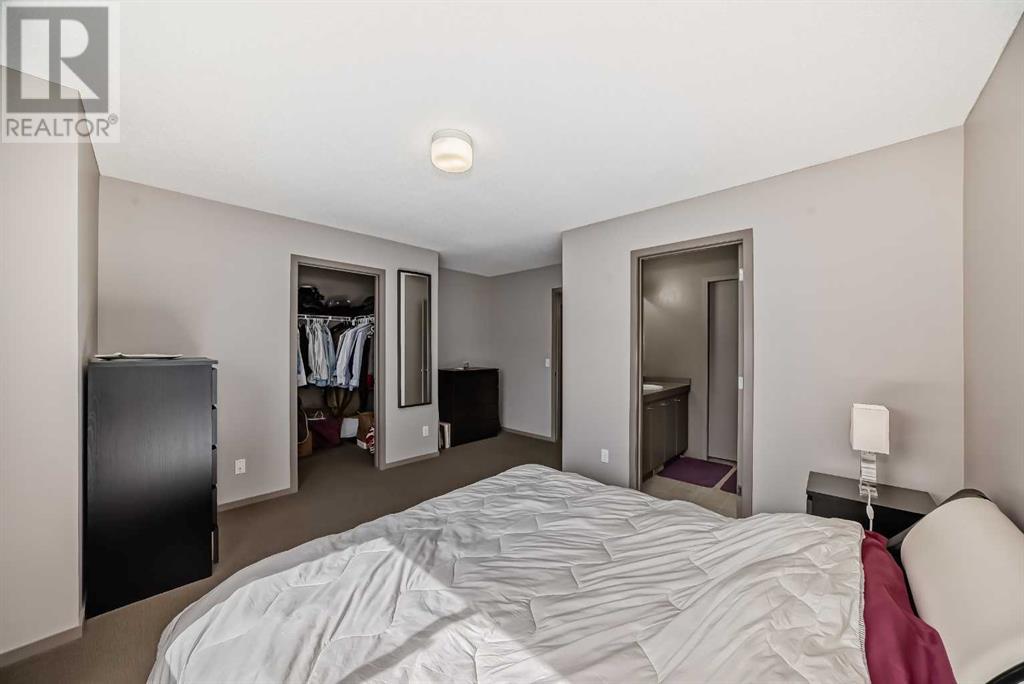22, 300 Evanscreek Court Nw Calgary, Alberta T3P 0B6
$469,900Maintenance, Insurance, Property Management, Reserve Fund Contributions
$353.80 Monthly
Maintenance, Insurance, Property Management, Reserve Fund Contributions
$353.80 MonthlyBeautiful 2 storey townhouse! 3 bedrooms (2 bedrooms and 1 den/room) and 1.5 bath! Open concept design with double attached garage! In 2019, walls and ceiling were newly painted and 12 high efficient energy saving spotlights installed! In 2024, new water tank was installed! The unit has open floor plan with 9 ft ceiling, hardwood floor, big windows, large living room, huge dining room! Upper floor has large master bedroom with walk-in closet, 2nd room and 3rd bedroom or den! Basement has double garage and huge storage room! Close to all ammenities: schools, shopping, public transit, playground and parks! Easy access to major highways and roads: Stoney Trail, Country Hills, Beddington blvd and Deerfoot Trail! (id:51438)
Property Details
| MLS® Number | A2162599 |
| Property Type | Single Family |
| Neigbourhood | Evanston |
| Community Name | Evanston |
| AmenitiesNearBy | Playground, Schools, Shopping |
| CommunityFeatures | Pets Allowed |
| Features | No Smoking Home, Parking |
| ParkingSpaceTotal | 2 |
| Plan | 0810328 |
| Structure | Deck |
Building
| BathroomTotal | 2 |
| BedroomsAboveGround | 2 |
| BedroomsTotal | 2 |
| Appliances | Refrigerator, Dishwasher, Oven, Microwave, Microwave Range Hood Combo, Garage Door Opener |
| BasementDevelopment | Unfinished |
| BasementType | Full (unfinished) |
| ConstructedDate | 2006 |
| ConstructionMaterial | Wood Frame |
| ConstructionStyleAttachment | Attached |
| CoolingType | None |
| ExteriorFinish | Vinyl Siding |
| FlooringType | Carpeted, Laminate, Linoleum |
| FoundationType | Poured Concrete |
| HalfBathTotal | 1 |
| HeatingFuel | Natural Gas |
| HeatingType | Forced Air |
| StoriesTotal | 2 |
| SizeInterior | 1421.2 Sqft |
| TotalFinishedArea | 1421.2 Sqft |
| Type | Row / Townhouse |
Parking
| Attached Garage | 2 |
Land
| Acreage | No |
| FenceType | Partially Fenced |
| LandAmenities | Playground, Schools, Shopping |
| LandscapeFeatures | Landscaped, Lawn |
| SizeTotalText | Unknown |
| ZoningDescription | M-1 |
Rooms
| Level | Type | Length | Width | Dimensions |
|---|---|---|---|---|
| Second Level | Bedroom | 9.08 Ft x 7.83 Ft | ||
| Second Level | Bonus Room | 9.83 Ft x 7.83 Ft | ||
| Second Level | 5pc Bathroom | 7.92 Ft x 10.33 Ft | ||
| Second Level | Primary Bedroom | 15.67 Ft x 13.67 Ft | ||
| Lower Level | Storage | 15.75 Ft x 12.58 Ft | ||
| Main Level | Living Room | 13.42 Ft x 16.00 Ft | ||
| Main Level | Dining Room | 8.92 Ft x 13.42 Ft | ||
| Main Level | Kitchen | 13.33 Ft x 10.92 Ft | ||
| Main Level | 2pc Bathroom | 5.25 Ft x 5.42 Ft |
https://www.realtor.ca/real-estate/27377217/22-300-evanscreek-court-nw-calgary-evanston
Interested?
Contact us for more information






















