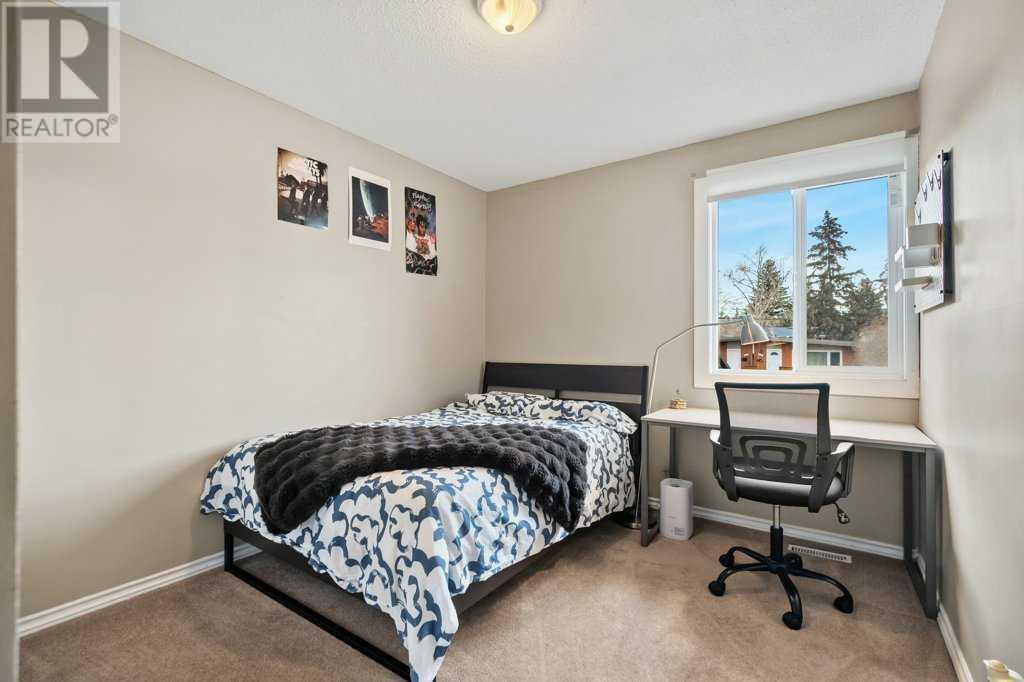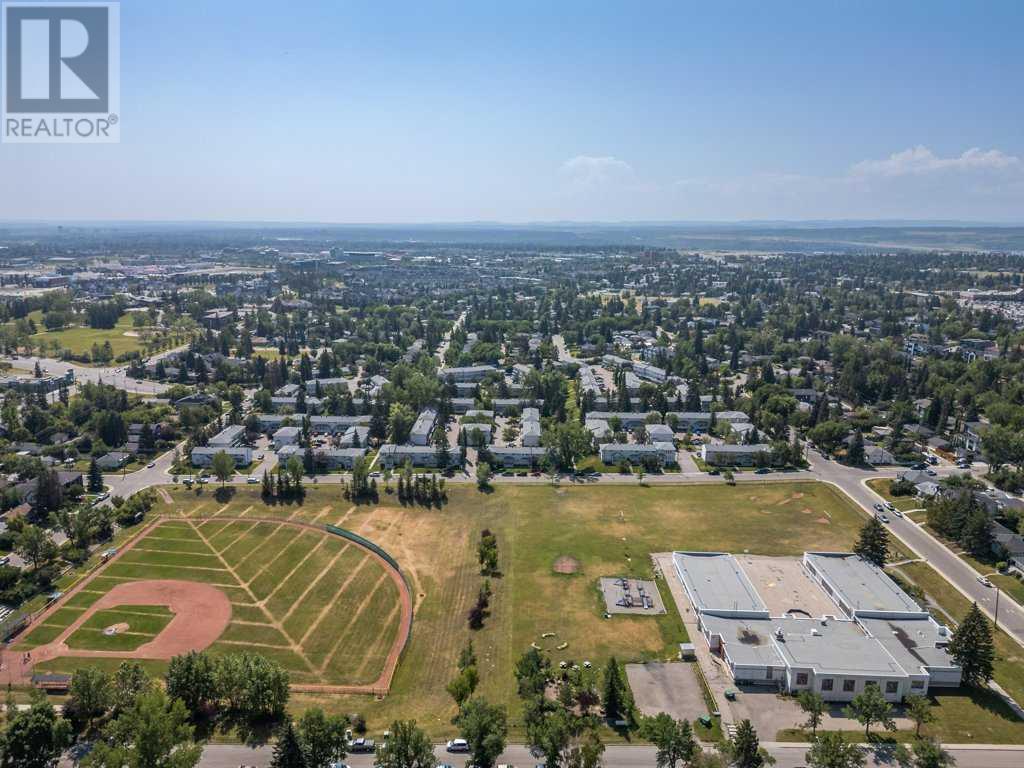22, 80 Galbraith Drive Sw Calgary, Alberta T3E 4Z6
$379,000Maintenance, Ground Maintenance, Parking, Sewer, Waste Removal, Water
$582.05 Monthly
Maintenance, Ground Maintenance, Parking, Sewer, Waste Removal, Water
$582.05 MonthlySpacious townhouse offering over 1175 square ft. above ground of living space. The main level boasts a picture perfect living room highlighted by a large window. Off the living room you will find a dining room & kitchen with everything you need! The main level is finished off with a 2 pc. bathroom. The upper level boasts 3 bedrooms & a full 4 pc bathroom. The lower level features a developed basement with a den & closet space, a storage room, and laundry area. Outside you will find a fenced yard with sunny south exposure. A convenient parking stall is located close to the unit. Well run condo board with regular updates over the years. With walking distance to schools including Mt. Royal University & just a short commute to downtown, this location is unbeatable. Come & view this unit today, these units do not last! (id:51438)
Property Details
| MLS® Number | A2209788 |
| Property Type | Single Family |
| Neigbourhood | Glamorgan |
| Community Name | Glamorgan |
| Amenities Near By | Park, Playground, Schools, Shopping |
| Community Features | Fishing, Pets Allowed With Restrictions |
| Features | Other, Closet Organizers |
| Parking Space Total | 1 |
| Plan | 9011233 |
Building
| Bathroom Total | 2 |
| Bedrooms Above Ground | 3 |
| Bedrooms Total | 3 |
| Amenities | Other |
| Appliances | Washer, Refrigerator, Dishwasher, Stove, Dryer, Microwave, Hood Fan, Window Coverings |
| Basement Development | Finished |
| Basement Type | Full (finished) |
| Constructed Date | 1971 |
| Construction Material | Wood Frame |
| Construction Style Attachment | Attached |
| Cooling Type | None |
| Flooring Type | Laminate, Linoleum, Other |
| Foundation Type | Poured Concrete |
| Half Bath Total | 1 |
| Heating Fuel | Natural Gas |
| Heating Type | Forced Air |
| Stories Total | 2 |
| Size Interior | 1,180 Ft2 |
| Total Finished Area | 1179.88 Sqft |
| Type | Row / Townhouse |
Land
| Acreage | No |
| Fence Type | Fence |
| Land Amenities | Park, Playground, Schools, Shopping |
| Size Total Text | Unknown |
| Zoning Description | M-c1 |
Rooms
| Level | Type | Length | Width | Dimensions |
|---|---|---|---|---|
| Basement | Den | 14.83 Ft x 10.50 Ft | ||
| Basement | Furnace | 17.75 Ft x 10.00 Ft | ||
| Main Level | 2pc Bathroom | 3.83 Ft x 6.08 Ft | ||
| Main Level | Dining Room | 10.83 Ft x 6.42 Ft | ||
| Main Level | Kitchen | 10.42 Ft x 10.33 Ft | ||
| Main Level | Living Room | 18.08 Ft x 11.17 Ft | ||
| Upper Level | 4pc Bathroom | 5.00 Ft x 7.75 Ft | ||
| Upper Level | Bedroom | 9.42 Ft x 10.83 Ft | ||
| Upper Level | Primary Bedroom | 15.75 Ft x 10.33 Ft | ||
| Upper Level | Bedroom | 8.25 Ft x 10.83 Ft |
https://www.realtor.ca/real-estate/28140539/22-80-galbraith-drive-sw-calgary-glamorgan
Contact Us
Contact us for more information


















































