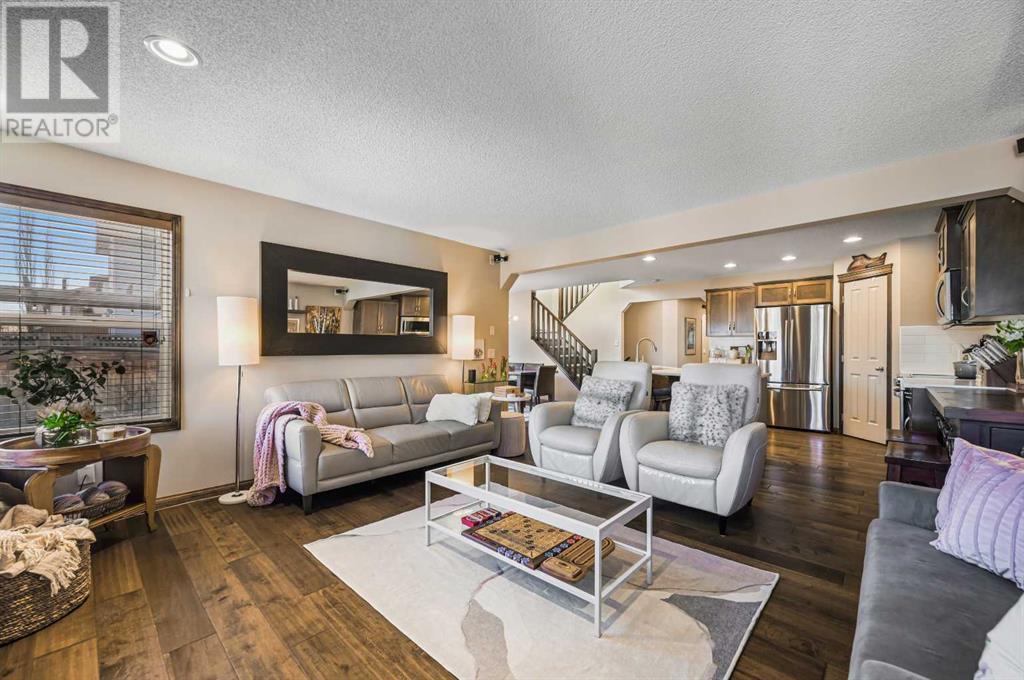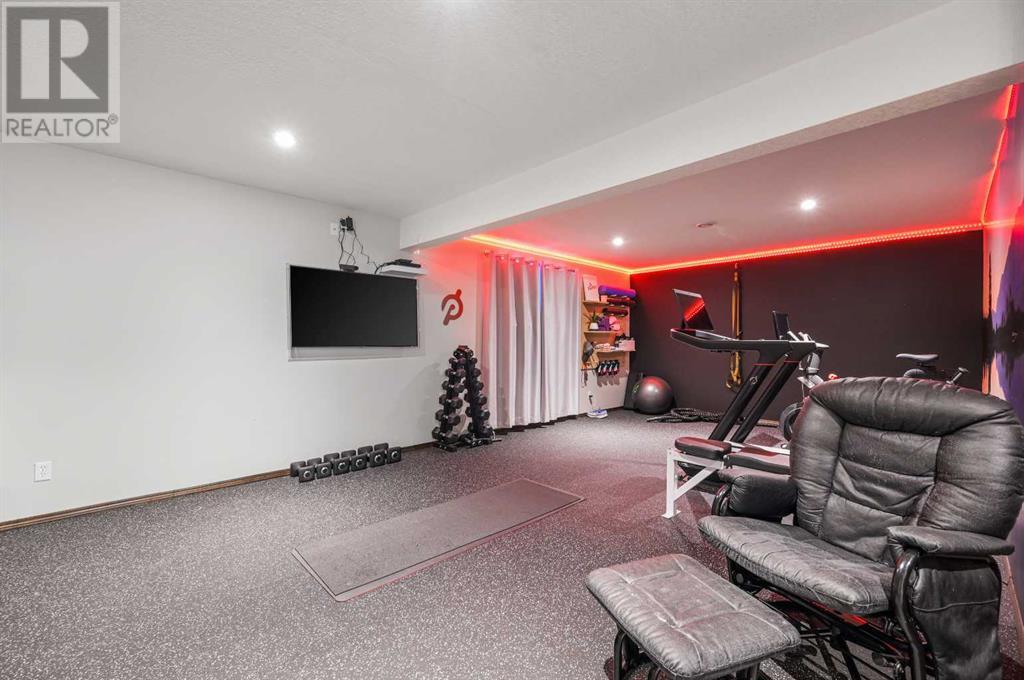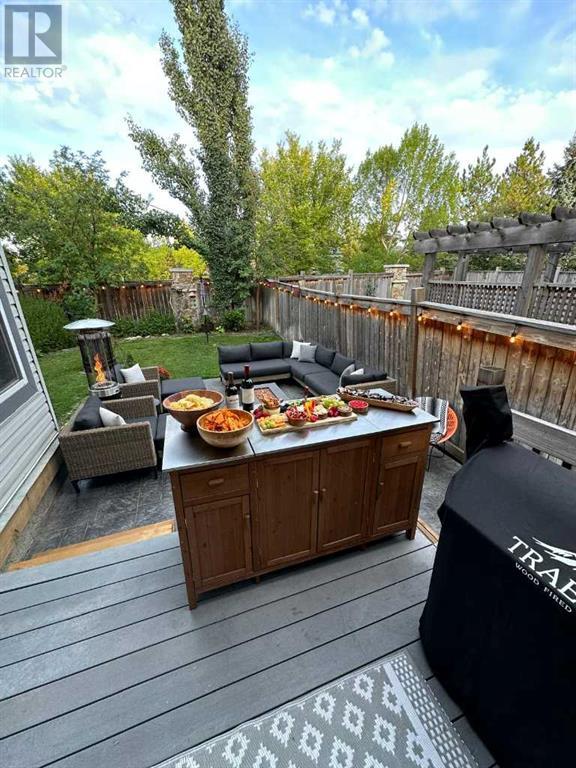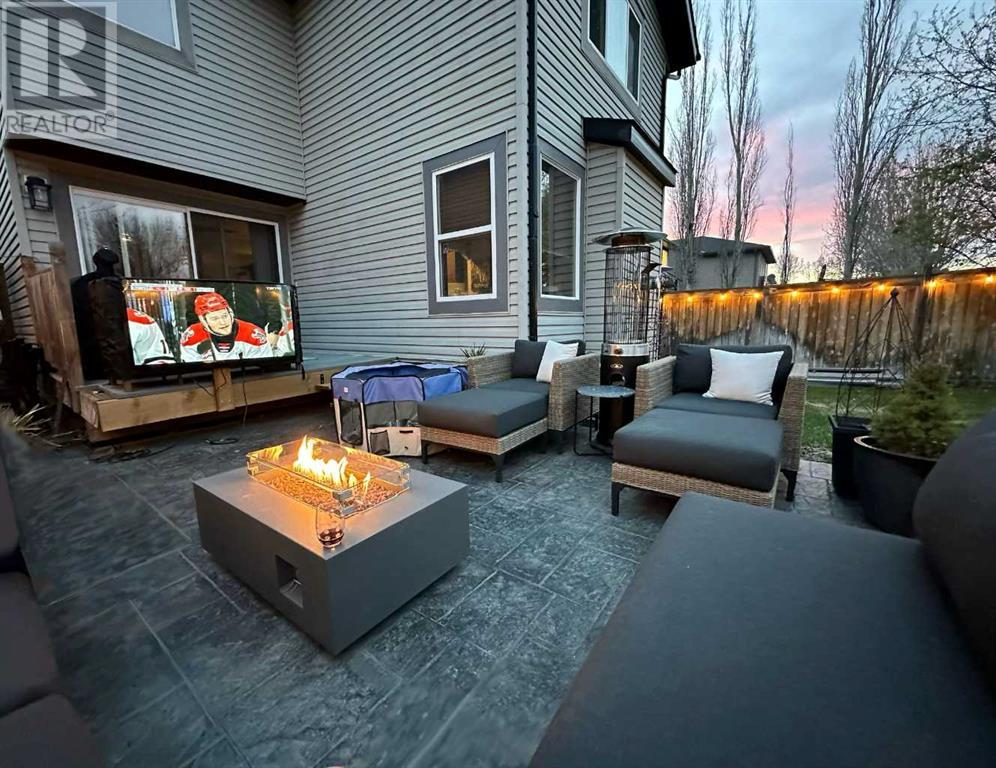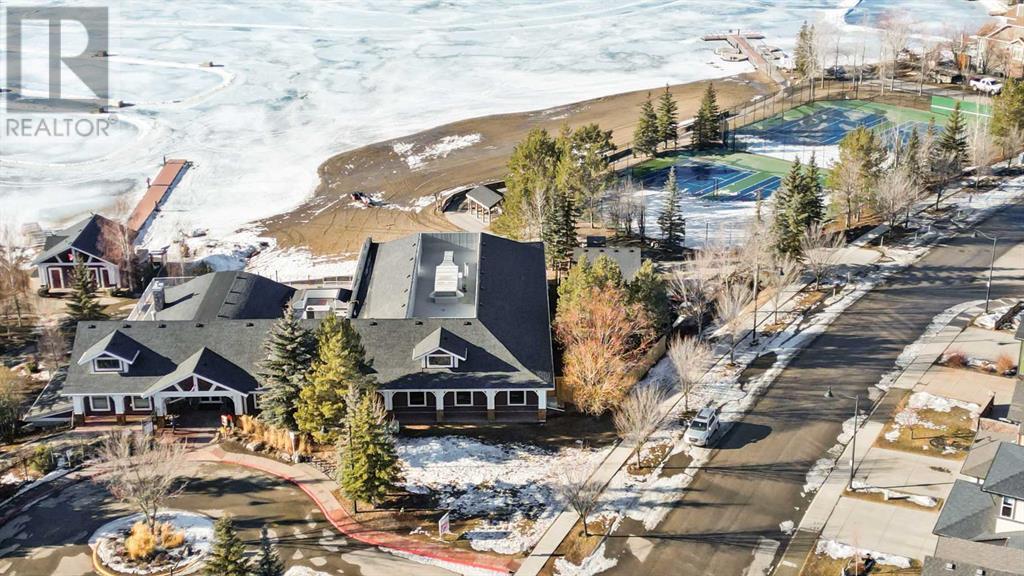4 Bedroom
4 Bathroom
2,044 ft2
Fireplace
Central Air Conditioning
Forced Air
$855,000
Welcome to your dream home in the sought-after Auburn Bay Lake Community! Nestled on a quiet cul-de-sac, this beautifully maintained home with 2900 sqft of total living space boasts exceptional curb appeal and an inviting atmosphere from the moment you arrive. Step inside to a warm and welcoming front entrance, with a flex room to the left—perfect for a home office, playroom, or formal sitting area. The main floor showcases gorgeous hardwood flooring throughout, leading to an updated kitchen featuring quartz countertops, stainless steel appliances, and an upgraded pantry, this kitchen is every home cook's dream! The open-concept living room, complete with a stunning fireplace focal point which seamlessly connects to the dining area. From here, an oversized patio door opens to your expansive stone patio, where you can relax or entertain in your private outdoor oasis. The irrigation system ensures lush landscaping with ease. Upstairs, you’ll find a spacious bonus room with vaulted ceilings and large windows to bring in natural light. This space is perfect for family movie nights. The primary bedroom offers a tranquil retreat, complete with a 4-piece ensuite along with a corner soaker tub for those that need a relaxing evening to unwind after a long day. There are two additional bedrooms and a 4-piece main bathroom to complete the upper level. The finished basement provides additional living space with a fourth bedroom, a full 4-piece bathroom, and ample storage.The recreational room is a multi purpose area where you can have a workout station or a media room for the kids. Additional Features:Sound insulation between floors for added privacy,Roof replaced in 2021,Hot water tank replaced in 2022, Permanent Christmas lights for year-round convenience,New light fixtures & updated bathrooms,New air conditioning for summer comfort. Located just 300 meters from Auburn Bay Lake, this home offers easy access to Deerfoot and Stoney Trail, South Health Campus, YMCA, and Seton Shopping Centre—all within minutes. Plus, with K-12 schools in the community, this is an ideal home for families looking to enjoy everything Auburn Bay has to offer. Don’t miss out on this incredible opportunity—schedule your private showing today! (id:51438)
Property Details
|
MLS® Number
|
A2210115 |
|
Property Type
|
Single Family |
|
Neigbourhood
|
Auburn Bay |
|
Community Name
|
Auburn Bay |
|
Amenities Near By
|
Park, Playground, Schools, Shopping, Water Nearby |
|
Community Features
|
Lake Privileges |
|
Features
|
Cul-de-sac, Other, No Neighbours Behind, No Smoking Home |
|
Parking Space Total
|
4 |
|
Plan
|
0512352 |
|
Structure
|
Deck |
Building
|
Bathroom Total
|
4 |
|
Bedrooms Above Ground
|
3 |
|
Bedrooms Below Ground
|
1 |
|
Bedrooms Total
|
4 |
|
Amenities
|
Other |
|
Appliances
|
Washer, Stove, Dryer, Window Coverings |
|
Basement Development
|
Finished |
|
Basement Type
|
Full (finished) |
|
Constructed Date
|
2005 |
|
Construction Material
|
Wood Frame |
|
Construction Style Attachment
|
Detached |
|
Cooling Type
|
Central Air Conditioning |
|
Exterior Finish
|
Stone, Vinyl Siding |
|
Fireplace Present
|
Yes |
|
Fireplace Total
|
1 |
|
Flooring Type
|
Carpeted, Ceramic Tile, Hardwood |
|
Foundation Type
|
Poured Concrete |
|
Half Bath Total
|
1 |
|
Heating Fuel
|
Natural Gas |
|
Heating Type
|
Forced Air |
|
Stories Total
|
2 |
|
Size Interior
|
2,044 Ft2 |
|
Total Finished Area
|
2044.5 Sqft |
|
Type
|
House |
Parking
Land
|
Acreage
|
No |
|
Fence Type
|
Fence |
|
Land Amenities
|
Park, Playground, Schools, Shopping, Water Nearby |
|
Size Depth
|
34.9 M |
|
Size Frontage
|
11.01 M |
|
Size Irregular
|
384.00 |
|
Size Total
|
384 M2|4,051 - 7,250 Sqft |
|
Size Total Text
|
384 M2|4,051 - 7,250 Sqft |
|
Zoning Description
|
R-g |
Rooms
| Level |
Type |
Length |
Width |
Dimensions |
|
Basement |
Recreational, Games Room |
|
|
8.23 M x 4.22 M |
|
Basement |
Bedroom |
|
|
3.02 M x 2.92 M |
|
Basement |
Other |
|
|
2.62 M x 2.19 M |
|
Basement |
4pc Bathroom |
|
|
2.59 M x 1.50 M |
|
Basement |
Storage |
|
|
4.24 M x 4.12 M |
|
Main Level |
Living Room |
|
|
4.57 M x 4.57 M |
|
Main Level |
Kitchen |
|
|
3.94 M x 3.91 M |
|
Main Level |
Dining Room |
|
|
3.66 M x 2.74 M |
|
Main Level |
Foyer |
|
|
3.63 M x 1.70 M |
|
Main Level |
Den |
|
|
3.05 M x 3.05 M |
|
Main Level |
Laundry Room |
|
|
3.30 M x 1.73 M |
|
Main Level |
2pc Bathroom |
|
|
1.47 M x 1.40 M |
|
Upper Level |
Bonus Room |
|
|
5.46 M x 3.96 M |
|
Upper Level |
Primary Bedroom |
|
|
4.57 M x 4.47 M |
|
Upper Level |
Other |
|
|
1.75 M x 1.70 M |
|
Upper Level |
4pc Bathroom |
|
|
3.35 M x 3.35 M |
|
Upper Level |
Bedroom |
|
|
3.05 M x 2.95 M |
|
Upper Level |
Bedroom |
|
|
3.15 M x 2.95 M |
|
Upper Level |
4pc Bathroom |
|
|
2.62 M x 1.52 M |
https://www.realtor.ca/real-estate/28151288/22-auburn-bay-court-se-calgary-auburn-bay















