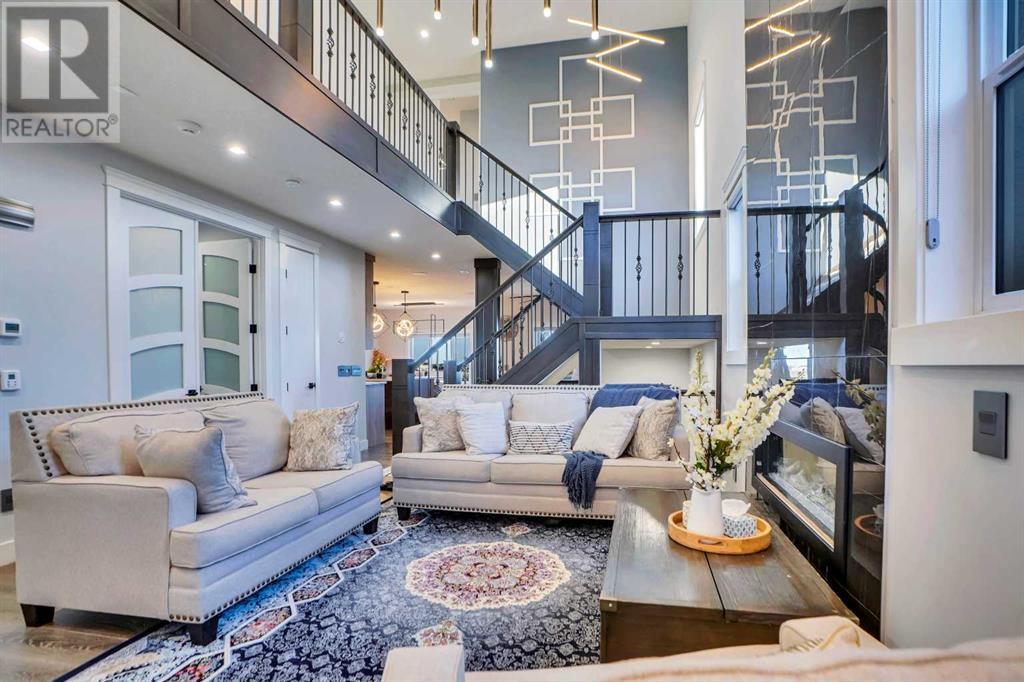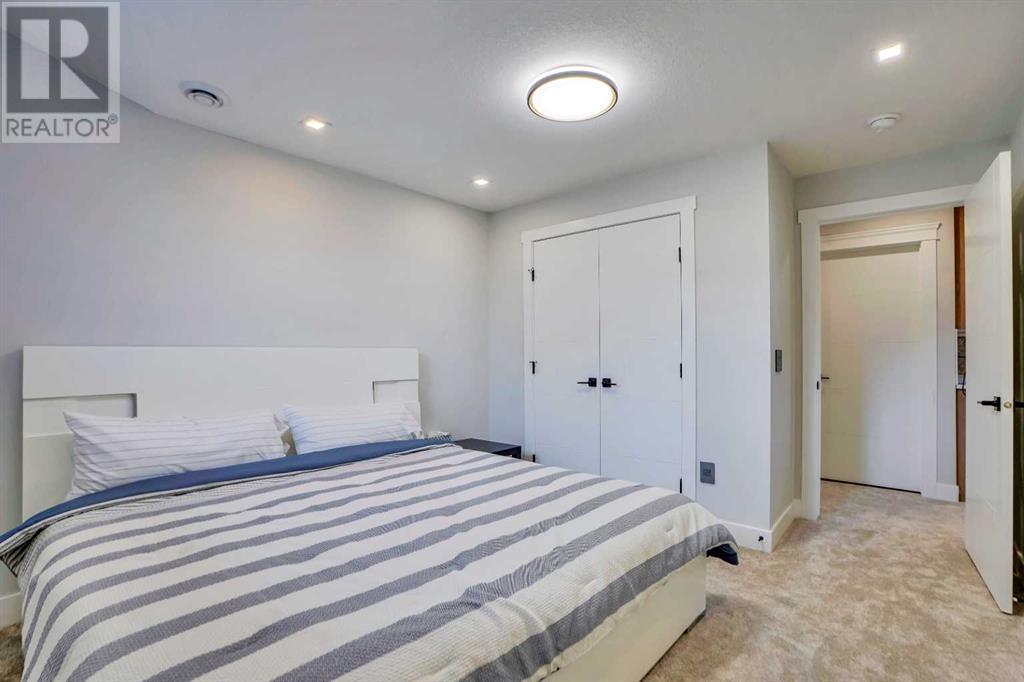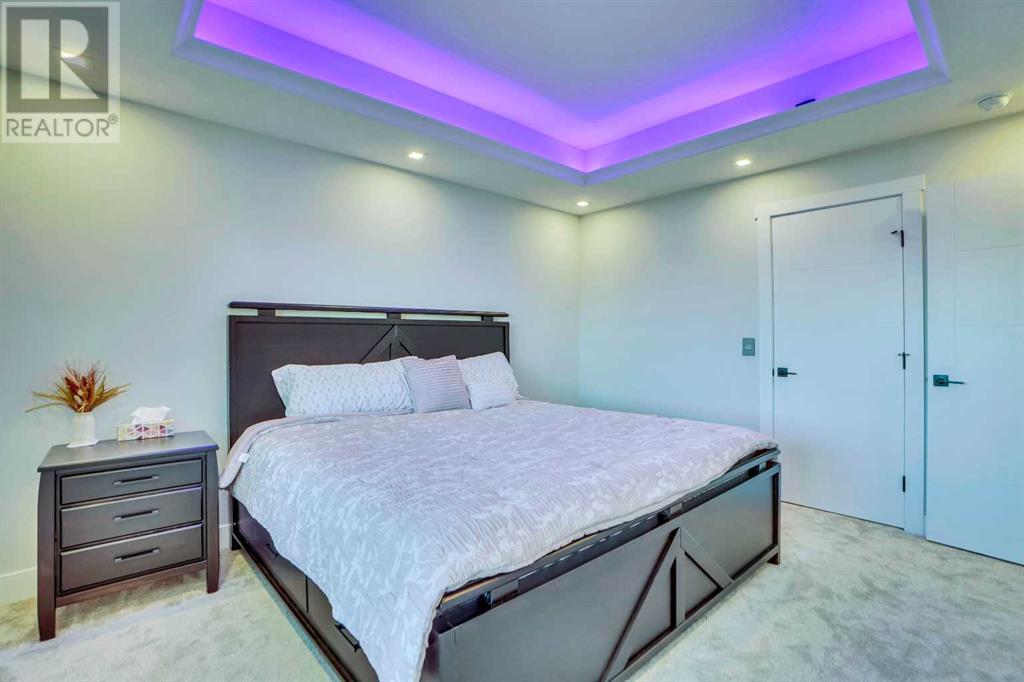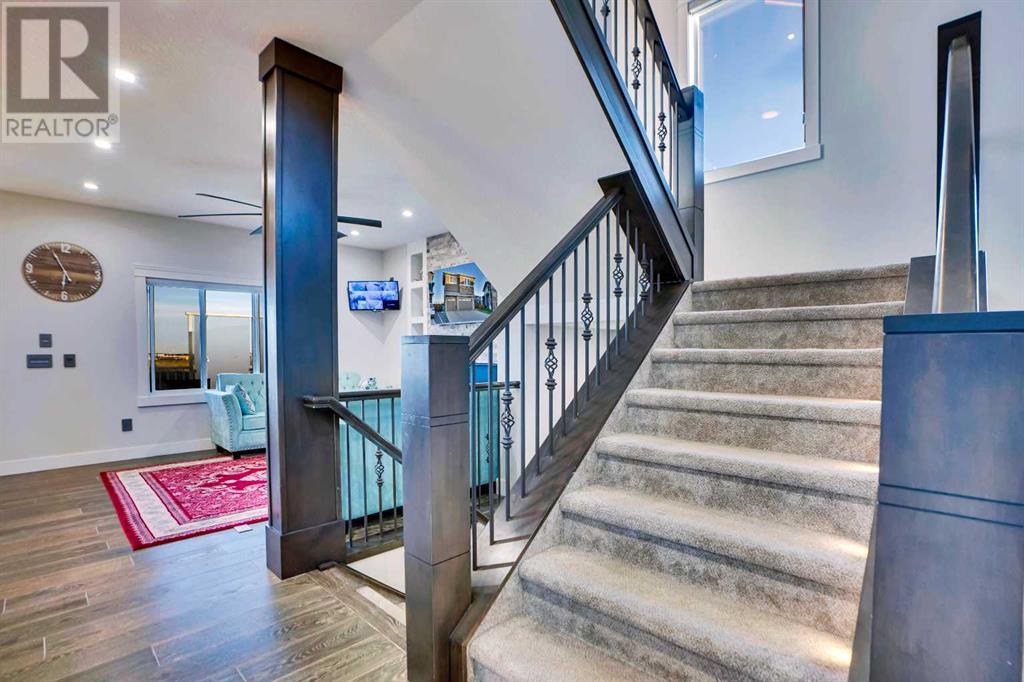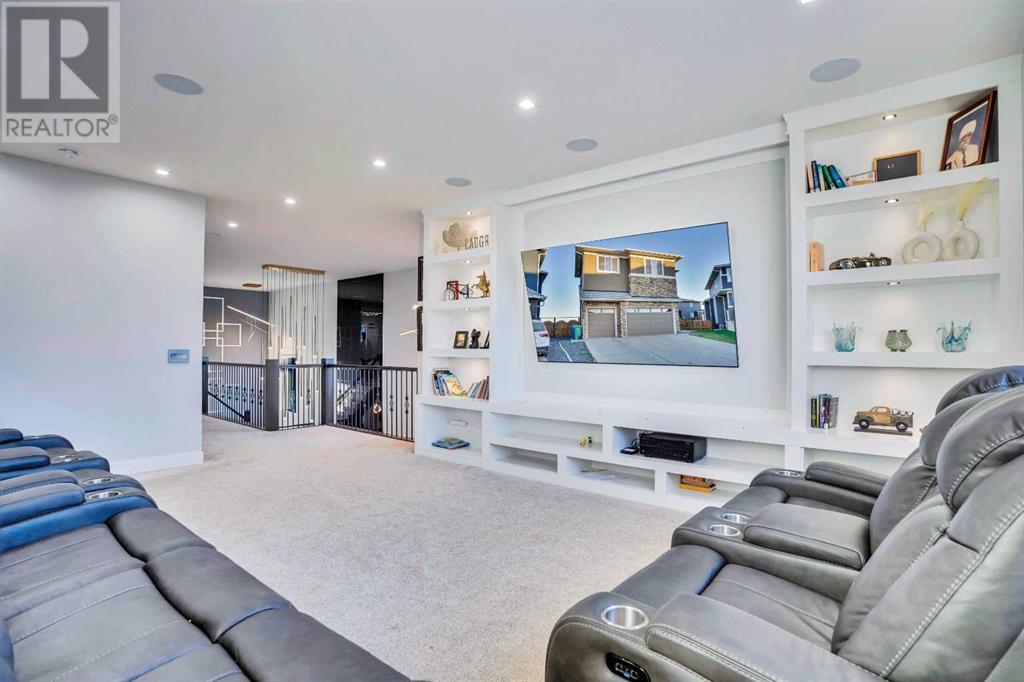7 Bedroom
6 Bathroom
2944 sqft
Fireplace
Central Air Conditioning
Forced Air
$1,229,000
WELCOME TO 22 CHELSEA BAY, ONE OF THE MOST UPGRADED HOME WITH STATE OF THE ART FINISHINGS ON THE STREET SITS ON A HUGE PIE SHAPE WALK OUT LOT , BACKS ONTO GREEN SPACE/FUTURE SCHOOL FIELD, OVER 4000 SQFT LIVEABLE AREA - 7 BEDS, 6 BATHS, BACKYARD/DECK AND PATIO, CUL DE SAC, ATTACHED 3 CAR GARAGE, AIR CONDITIONING! - Beautiful home with too many upgrades and elegant design including OPEN TO ABOVE SPACES - Walking into this home you are greeted with a large foyer that opens into a breathtaking living WITH FIRE PLACE BEAUTIFULLY TILED ALL THE WAY TO THE ROOM AND ELEGANT YET MODERN LGHTINGS THROUGHOUT THE WHOLE HOUSE, kitchen and dining space all in a OPEN FAMILY ROOM WITH FIREPLACE WALL FEATURE . The ELEGANT STARECASE is a focal point in this space and the main floor has an 3PC ENSUITE BEDROOM and additional 2PC bath. The OVER SIZED TRIPLE HEATED GARAGE GIVES YOU ENOUGH SPACE TO PARK YOUR VEHICLES AND TOYS . The living room has large OPEN TO ABOVE spaces and huge windows that bring in a lot of natural light. The kitchen is expansive with many BUILT IN STAINLESS STEEL appliances and a large ISLAND , huge spice kitchen for all the cooking for family events . This floor is complete with deck access that overlooks the GREEN SPACE THAT WILL BE A SCHOOL FIELD. The upper level has 4 GENEROUS SIZE BEDROOMS WITH WALK IN CLOSETS, 3 BATHS, LAUNDRY AND HUGE BONUS ROOM WITH MODERN CABINETRY WALL UNIT . The primary bedroom has a private balcony and 5PC ensuite with a SOAK TUB and DOUBLE VANITY . Also one of the bedrooms has a 3PC ensuite. The WALK OUT BASEMENT has TWO BEDROOMS , BATHROOM , HUGE LIVING AREA. There is also a WET BAR and this space WALKS OUT onto a large PATIO with FENCED BACKYARD access. VERY CLEAN ,BEAUTIFUL HOME SHOWS BRAND NEW ,VERY WELL KEPT PROPERTY MINUTES TO THE CHESTERMERE LAKE AND SHOPPING ,SCHOOLS AND ALL AMENITIES . BEAUTIFUL SOLID HOME IS PERFECT FOR GRWOING FAMILY WITH ENOUGH SPACE FOR EVERYONE (id:51438)
Property Details
|
MLS® Number
|
A2172947 |
|
Property Type
|
Single Family |
|
Neigbourhood
|
Chelsea |
|
Community Name
|
Chelsea_CH |
|
AmenitiesNearBy
|
Park, Playground, Shopping, Water Nearby |
|
CommunityFeatures
|
Lake Privileges |
|
Features
|
Cul-de-sac, No Animal Home, No Smoking Home |
|
ParkingSpaceTotal
|
3 |
|
Plan
|
2010045 |
|
Structure
|
Deck |
Building
|
BathroomTotal
|
6 |
|
BedroomsAboveGround
|
5 |
|
BedroomsBelowGround
|
2 |
|
BedroomsTotal
|
7 |
|
Appliances
|
Refrigerator, Cooktop - Electric, Cooktop - Gas, Dishwasher, Oven, Microwave, Washer & Dryer |
|
BasementDevelopment
|
Finished |
|
BasementFeatures
|
Walk Out |
|
BasementType
|
Full (finished) |
|
ConstructedDate
|
2020 |
|
ConstructionMaterial
|
Poured Concrete, Wood Frame |
|
ConstructionStyleAttachment
|
Detached |
|
CoolingType
|
Central Air Conditioning |
|
ExteriorFinish
|
Concrete, Stone |
|
FireplacePresent
|
Yes |
|
FireplaceTotal
|
2 |
|
FlooringType
|
Carpeted, Hardwood, Tile |
|
FoundationType
|
Poured Concrete |
|
HalfBathTotal
|
1 |
|
HeatingType
|
Forced Air |
|
StoriesTotal
|
2 |
|
SizeInterior
|
2944 Sqft |
|
TotalFinishedArea
|
2944 Sqft |
|
Type
|
House |
Parking
|
Garage
|
|
|
Heated Garage
|
|
|
Oversize
|
|
|
Attached Garage
|
3 |
Land
|
Acreage
|
No |
|
FenceType
|
Fence |
|
LandAmenities
|
Park, Playground, Shopping, Water Nearby |
|
SizeDepth
|
44.5 M |
|
SizeFrontage
|
9.14 M |
|
SizeIrregular
|
6716.00 |
|
SizeTotal
|
6716 Sqft|4,051 - 7,250 Sqft |
|
SizeTotalText
|
6716 Sqft|4,051 - 7,250 Sqft |
|
ZoningDescription
|
R1 |
Rooms
| Level |
Type |
Length |
Width |
Dimensions |
|
Second Level |
Primary Bedroom |
|
|
14.50 Ft x 13.25 Ft |
|
Second Level |
5pc Bathroom |
|
|
12.58 Ft x 9.50 Ft |
|
Second Level |
5pc Bathroom |
|
|
11.50 Ft x 4.92 Ft |
|
Second Level |
3pc Bathroom |
|
|
9.08 Ft x 4.92 Ft |
|
Second Level |
Bedroom |
|
|
13.08 Ft x 14.83 Ft |
|
Second Level |
Bedroom |
|
|
11.50 Ft x 10.00 Ft |
|
Second Level |
Bedroom |
|
|
11.42 Ft x 10.08 Ft |
|
Second Level |
Bonus Room |
|
|
17.00 Ft x 14.67 Ft |
|
Second Level |
Laundry Room |
|
|
6.00 Ft x 5.83 Ft |
|
Second Level |
Other |
|
|
9.50 Ft x 4.83 Ft |
|
Basement |
Living Room |
|
|
18.75 Ft x 13.00 Ft |
|
Basement |
Bedroom |
|
|
13.25 Ft x 11.50 Ft |
|
Basement |
Bedroom |
|
|
13.75 Ft x 11.17 Ft |
|
Basement |
3pc Bathroom |
|
|
10.25 Ft x 5.50 Ft |
|
Basement |
Furnace |
|
|
13.67 Ft x 11.67 Ft |
|
Main Level |
Living Room |
|
|
15.67 Ft x 13.25 Ft |
|
Main Level |
Kitchen |
|
|
14.00 Ft x 12.00 Ft |
|
Main Level |
Family Room |
|
|
14.42 Ft x 14.42 Ft |
|
Main Level |
Dining Room |
|
|
12.00 Ft x 7.83 Ft |
|
Main Level |
3pc Bathroom |
|
|
8.33 Ft x 5.58 Ft |
|
Main Level |
2pc Bathroom |
|
|
7.17 Ft x 3.00 Ft |
|
Main Level |
Bedroom |
|
|
11.25 Ft x 9.08 Ft |
|
Main Level |
Other |
|
|
11.25 Ft x 5.00 Ft |
https://www.realtor.ca/real-estate/27540518/22-chelsea-bay-chestermere-chelseach



