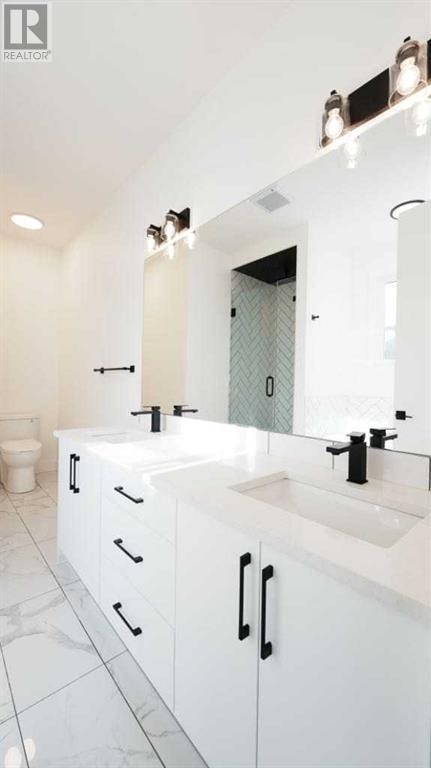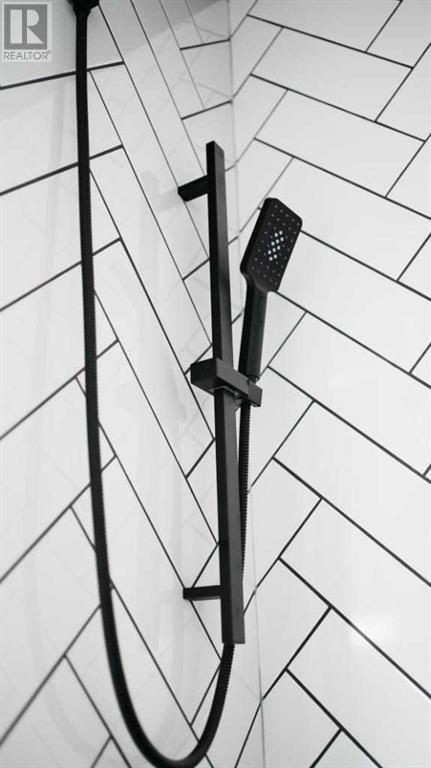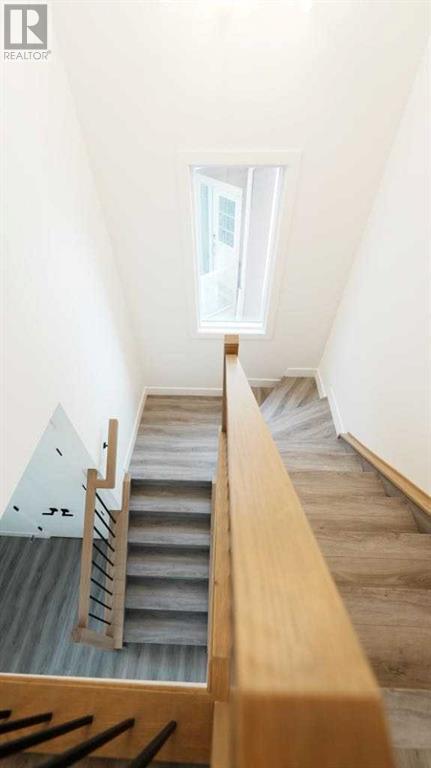3 Bedroom
3 Bathroom
950 sqft
Fireplace
None
Other, Forced Air
$698,000Maintenance, Condominium Amenities, Caretaker, Property Management, Reserve Fund Contributions, Waste Removal
$227 Monthly
Why drive all the way to BC when you can secure your dream vacation home, complete with luxurious amenities, just 40 minutes west of Calgary? Welcome to the exclusive gated community of Cottage Club Ghost Lake, where you can enjoy private beach access, hammock structures dotting the shoreline, BBQ facilities, sand volleyball courts, an observatory, a private boat launch, and day-use docking for residents. The community recreation facility features an indoor pool, hot tub, fitness room, tennis courts, and even a library. Other delightful amenities include an enclosed outdoor patio with a BBQ, a wood-fired pizza oven, and a dining area overlooking the lake—ideal for memorable family dinners. If you love the outdoors, you're in for a treat—only 20 minutes away from Kananaskis, you’ll have access to over 4,000 km² of stunning mountains and foothills, perfect for year-round adventures like hiking, fishing, camping, snowshoeing, and skiing at Nakiska Ski Resort. Presenting a newly built luxury vacation cottage by Exquisite Homes, this 3-bedroom, 2.5-bathroom gem showcases exceptional craftsmanship and meticulous attention to detail across over 1,400 square feet of developed living space. The main level offers an inviting open-concept living room with a Montigo linear built-in gas fireplace, a chef's dream kitchen complete with quartz countertops, a gas range, a spacious island, and floor-to-ceiling cabinets paired with high-end stainless steel appliances. Completing this level is a convenient 2-piece powder room and stacked laundry. Outside, enjoy both front and back patios for serene relaxation. Upstairs, you’ll be greeted by elegant tall glass railings and an open-to-below concept that enhances the home’s sophistication. This level features two generous bedrooms and a beautifully appointed 4-piece bathroom. The fully finished basement is perfect for family gatherings, boasting a large recreation room that can double as a theater, a wet bar with a long quartz countertop island, an additional spacious bedroom, a utility room, and another 4-piece bathroom. Whether you’re seeking a retirement retreat or a vacation getaway, this home will surely impress. With breathtaking views of the Rocky Mountains and unparalleled luxury living, this cottage is the ideal sanctuary for all ages. Conveniently located near Cochrane, Calgary, Kananaskis, and Canmore, don’t miss your chance to make this Exquisite home your own! (id:51438)
Property Details
|
MLS® Number
|
A2169291 |
|
Property Type
|
Single Family |
|
Community Name
|
Cottage Club at Ghost Lake |
|
AmenitiesNearBy
|
Park, Playground, Recreation Nearby, Water Nearby |
|
CommunityFeatures
|
Lake Privileges, Pets Allowed |
|
Features
|
See Remarks, Wet Bar, Pvc Window, No Animal Home, No Smoking Home, Recreational, Gas Bbq Hookup, Parking |
|
ParkingSpaceTotal
|
4 |
|
Plan
|
2010713 |
|
Structure
|
Deck, Porch, Porch, Porch |
Building
|
BathroomTotal
|
3 |
|
BedroomsAboveGround
|
2 |
|
BedroomsBelowGround
|
1 |
|
BedroomsTotal
|
3 |
|
Age
|
New Building |
|
Amenities
|
Clubhouse, Exercise Centre, Swimming, Recreation Centre, Whirlpool |
|
Appliances
|
Washer, Refrigerator, Gas Stove(s), Dishwasher, Dryer |
|
BasementDevelopment
|
Finished |
|
BasementType
|
Full (finished) |
|
ConstructionMaterial
|
Poured Concrete, Wood Frame |
|
ConstructionStyleAttachment
|
Detached |
|
CoolingType
|
None |
|
ExteriorFinish
|
Brick, Concrete, Stone |
|
FireplacePresent
|
Yes |
|
FireplaceTotal
|
1 |
|
FlooringType
|
Carpeted, Tile, Vinyl Plank |
|
FoundationType
|
Poured Concrete |
|
HalfBathTotal
|
1 |
|
HeatingFuel
|
Natural Gas |
|
HeatingType
|
Other, Forced Air |
|
StoriesTotal
|
2 |
|
SizeInterior
|
950 Sqft |
|
TotalFinishedArea
|
950 Sqft |
|
Type
|
Recreational |
|
UtilityWater
|
Private Utility, See Remarks |
Parking
Land
|
Acreage
|
No |
|
FenceType
|
Partially Fenced |
|
LandAmenities
|
Park, Playground, Recreation Nearby, Water Nearby |
|
Sewer
|
Septic Tank |
|
SizeDepth
|
11.47 M |
|
SizeFrontage
|
3.32 M |
|
SizeIrregular
|
3694.00 |
|
SizeTotal
|
3694 Sqft|0-4,050 Sqft |
|
SizeTotalText
|
3694 Sqft|0-4,050 Sqft |
|
ZoningDescription
|
Dc123 |
Rooms
| Level |
Type |
Length |
Width |
Dimensions |
|
Second Level |
Bedroom |
|
|
10.25 Ft x 10.00 Ft |
|
Second Level |
Bedroom |
|
|
10.25 Ft x 10.00 Ft |
|
Second Level |
4pc Bathroom |
|
|
8.00 Ft x 5.00 Ft |
|
Basement |
Recreational, Games Room |
|
|
17.17 Ft x 12.17 Ft |
|
Basement |
Bedroom |
|
|
10.67 Ft x 9.00 Ft |
|
Basement |
4pc Bathroom |
|
|
5.00 Ft x 8.00 Ft |
|
Main Level |
Living Room |
|
|
18.08 Ft x 11.25 Ft |
|
Main Level |
2pc Bathroom |
|
|
4.58 Ft x 6.67 Ft |
|
Main Level |
Kitchen |
|
|
14.25 Ft x 13.58 Ft |
https://www.realtor.ca/real-estate/27575160/22-cottageclub-lane-rural-rocky-view-county-cottage-club-at-ghost-lake















