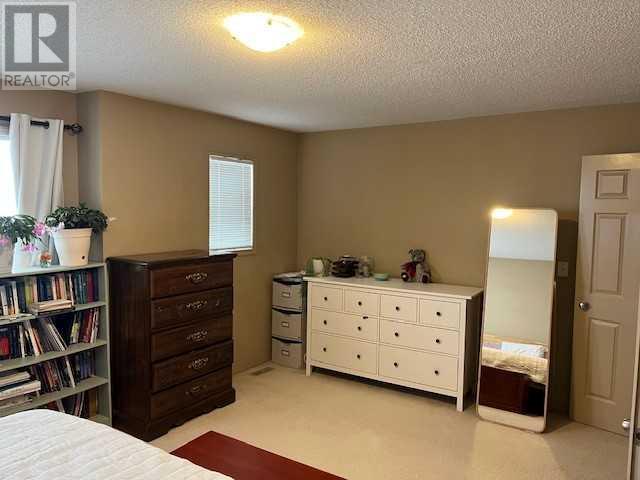22 Country Village Villas Ne Calgary, Alberta T3K 0L7
$449,000Maintenance, Common Area Maintenance, Insurance, Property Management, Other, See Remarks
$344.41 Monthly
Maintenance, Common Area Maintenance, Insurance, Property Management, Other, See Remarks
$344.41 MonthlyIncredibly well maintained 3 bedroom townhouse with single attached garage! The open concept main level has Maple Hardwood flooring throughout the entrance and into the kitchen and living/dining room. The bright and clean kitchen is complete with black appliances, maple colored cabinets and a raised eating bar perfect for entertaining. Sliding patio doors lead to the East facing deck with a gas BBQ. Upstairs you will find the Master Bedroom with a double closet and a 4pc ensuite along with 2 additional good sized bedrooms! The basement is set-up for roughed-in plumbing for a future bathroom. Laundry is also located in the basement and includes the washer and dryer. This beautiful home is move in ready! (id:51438)
Property Details
| MLS® Number | A2188656 |
| Property Type | Single Family |
| Neigbourhood | Country Hills Village |
| Community Name | Country Hills Village |
| AmenitiesNearBy | Water Nearby |
| CommunityFeatures | Lake Privileges, Pets Allowed |
| Features | See Remarks, Other, Pvc Window, No Animal Home, No Smoking Home, Parking |
| ParkingSpaceTotal | 2 |
| Plan | 0613782 |
| Structure | Deck |
Building
| BathroomTotal | 2 |
| BedroomsAboveGround | 3 |
| BedroomsTotal | 3 |
| Appliances | Washer, Refrigerator, Range - Electric, Dishwasher, Dryer, Microwave, Window Coverings, Garage Door Opener |
| BasementDevelopment | Unfinished |
| BasementType | Full (unfinished) |
| ConstructedDate | 2007 |
| ConstructionMaterial | Poured Concrete, Wood Frame |
| ConstructionStyleAttachment | Attached |
| CoolingType | See Remarks |
| ExteriorFinish | Concrete, Vinyl Siding |
| FlooringType | Carpeted, Ceramic Tile, Hardwood |
| FoundationType | Poured Concrete |
| HalfBathTotal | 1 |
| HeatingFuel | Natural Gas |
| HeatingType | Forced Air |
| StoriesTotal | 2 |
| SizeInterior | 1350 Sqft |
| TotalFinishedArea | 1350 Sqft |
| Type | Row / Townhouse |
Parking
| Carport | |
| Attached Garage | 1 |
Land
| Acreage | No |
| FenceType | Fence |
| LandAmenities | Water Nearby |
| SizeTotalText | Unknown |
| ZoningDescription | Dc |
Rooms
| Level | Type | Length | Width | Dimensions |
|---|---|---|---|---|
| Main Level | Living Room | 17.50 M x 9.80 M | ||
| Main Level | Kitchen | 13.00 M x 9.20 M | ||
| Main Level | Dining Room | 10.30 M x 9.90 M | ||
| Main Level | 2pc Bathroom | 3.20 M x 7.01 M | ||
| Upper Level | Primary Bedroom | 17.50 M x 11.80 M | ||
| Upper Level | Bedroom | 8.50 M x 10.70 M | ||
| Upper Level | Bedroom | 8.60 M x 11.10 M | ||
| Upper Level | 4pc Bathroom | 8.00 M x 5.00 M |
Interested?
Contact us for more information














