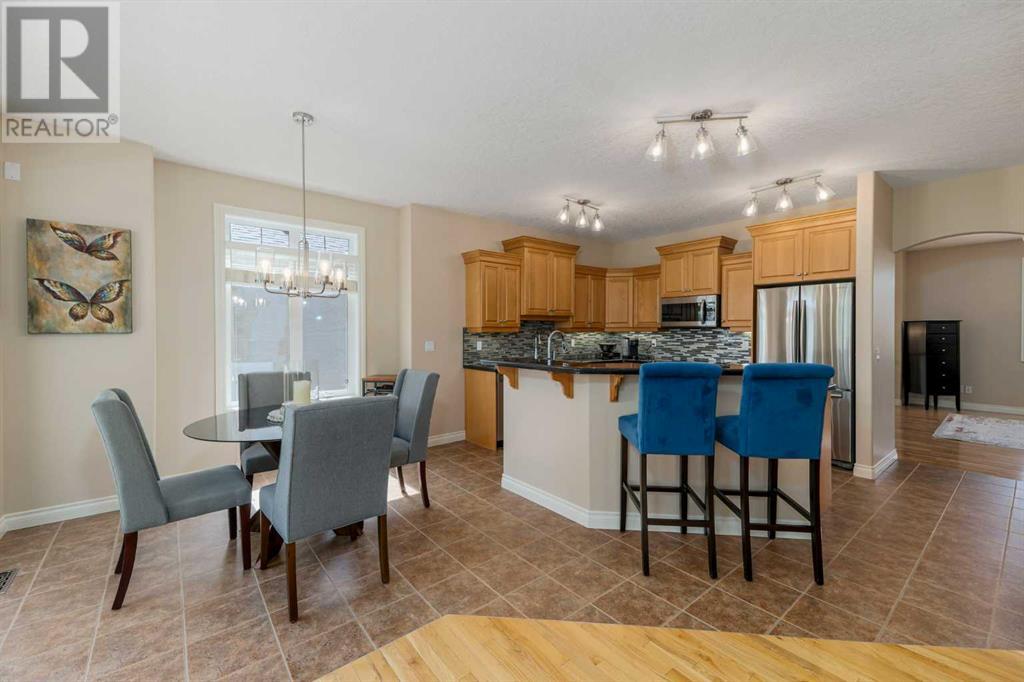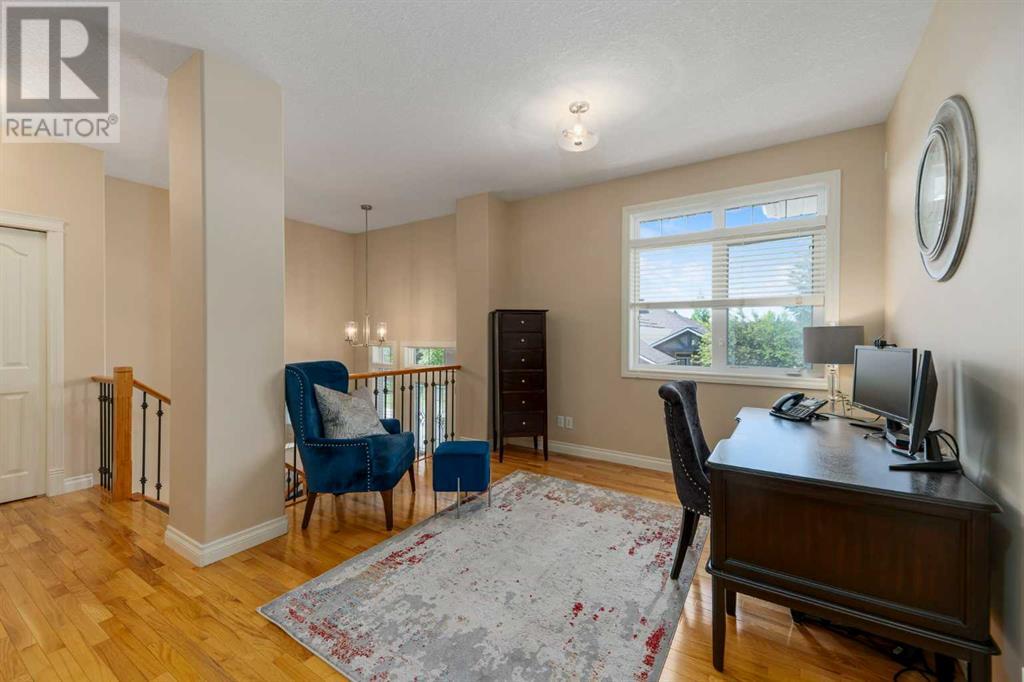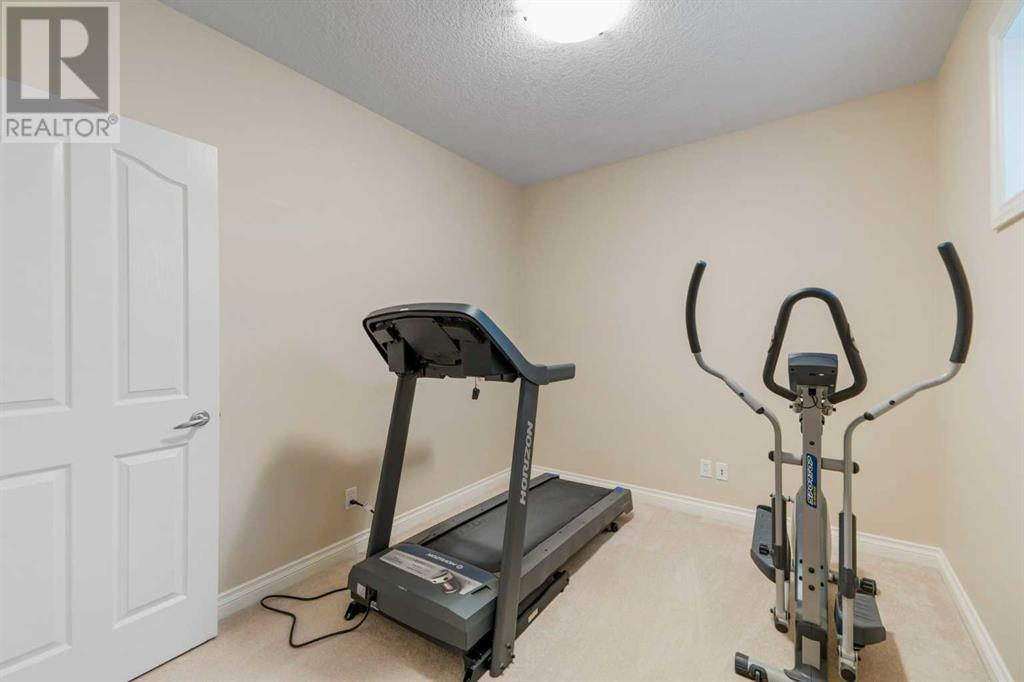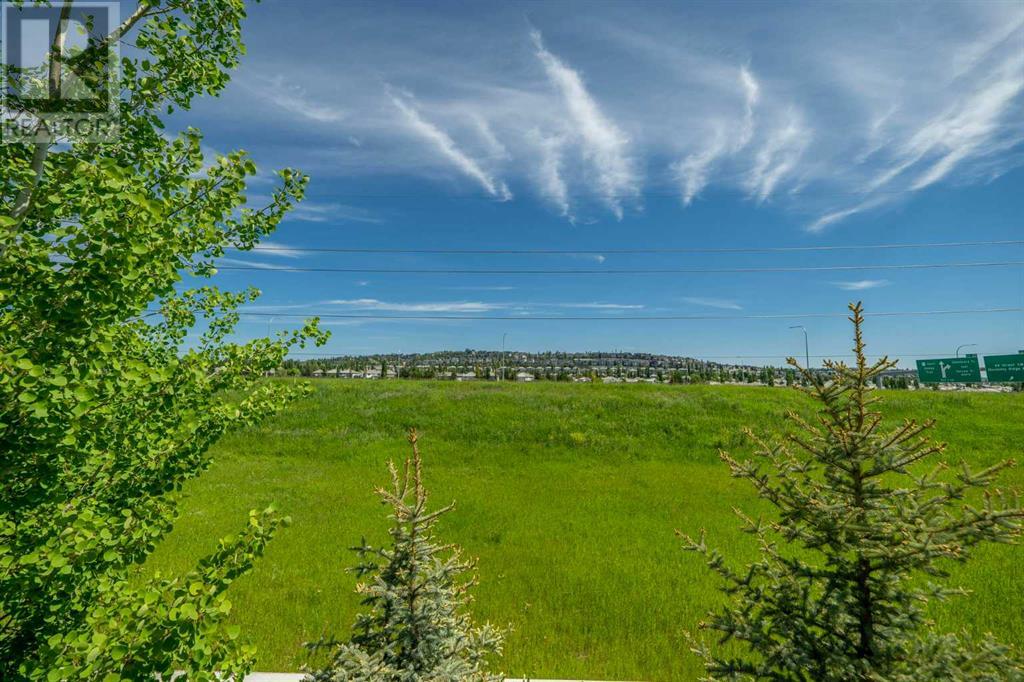22 Discovery Woods Villas Sw Calgary, Alberta T3H 5A7
$664,900Maintenance, Common Area Maintenance, Property Management
$505 Monthly
Maintenance, Common Area Maintenance, Property Management
$505 MonthlyWelcome to Discovery Woods Villas! Discovery Woods hidden gem! These highly sought after Villas are nestled at the end of the community giving you the feeling you are in a private secluded neighborhood. The villas are very well maintained by the condo board making the villas a wonderful place to call home for easy living. This immaculately kept Bi-level villa offers OVER 2000 SQ/FT OF FINISHED LIVING SPACE, 3 bedrooms, 2.5 bathroom room for all your guests. This beautiful home has had updates to the appliances, kitchen backsplash, upper bathroom countertops, tub surround tile work and backsplashes, new garage door and lighting throughout the home. You will appreciate the open concept floor plan that provides a large den that can be used as an OFFICE or sitting area, a large kitchen with an island and built-in prep-sink, stone countertops and stainless-steel appliances, accompanied by the dining area. The large living room features a gas fireplace and built-in shelving. Rounding off the main level you will find your large primary bedroom with a walk-in closet and ensuite bathroom. With summer upon us you will enjoy your time sitting on your well-appointed private deck enjoying your favorite glass of wine. You also have a peek-a-boo mountain view. On the lower level you will find a second bedroom, full bathroom and a flex room that can be used as a third bedroom. When winter does return you can park your car in the large double attached garage. With great curb appeal and a prime location close to nearby attractions, such as kilometers of walking trails that meander through the beautiful scenery along the Elbow River in Griffith Woods Park. This villa is sure to impress. Don't miss out on this gem, book your viewing today! (id:51438)
Property Details
| MLS® Number | A2174130 |
| Property Type | Single Family |
| Neigbourhood | Discovery Ridge |
| Community Name | Discovery Ridge |
| AmenitiesNearBy | Playground |
| CommunityFeatures | Pets Allowed |
| Features | No Neighbours Behind |
| ParkingSpaceTotal | 4 |
| Plan | 0110665 |
| Structure | Deck |
Building
| BathroomTotal | 3 |
| BedroomsAboveGround | 1 |
| BedroomsBelowGround | 2 |
| BedroomsTotal | 3 |
| Appliances | Refrigerator, Range - Electric, Dishwasher, Microwave Range Hood Combo, Window Coverings, Garage Door Opener, Washer & Dryer |
| BasementDevelopment | Finished |
| BasementType | Full (finished) |
| ConstructedDate | 2002 |
| ConstructionMaterial | Wood Frame |
| ConstructionStyleAttachment | Semi-detached |
| CoolingType | None |
| ExteriorFinish | Stone, Stucco |
| FireplacePresent | Yes |
| FireplaceTotal | 1 |
| FlooringType | Carpeted, Hardwood, Tile |
| FoundationType | Poured Concrete |
| HalfBathTotal | 1 |
| HeatingFuel | Natural Gas |
| HeatingType | Forced Air |
| SizeInterior | 1313 Sqft |
| TotalFinishedArea | 1313 Sqft |
| Type | Duplex |
Parking
| Attached Garage | 2 |
Land
| Acreage | No |
| FenceType | Not Fenced |
| LandAmenities | Playground |
| SizeDepth | 25.07 M |
| SizeFrontage | 11.79 M |
| SizeIrregular | 296.00 |
| SizeTotal | 296 M2|0-4,050 Sqft |
| SizeTotalText | 296 M2|0-4,050 Sqft |
| ZoningDescription | Dc (pre 1p2007) |
Rooms
| Level | Type | Length | Width | Dimensions |
|---|---|---|---|---|
| Basement | 3pc Bathroom | Measurements not available | ||
| Basement | Bedroom | 12.08 Ft x 15.08 Ft | ||
| Basement | Bedroom | 9.00 Ft x 12.92 Ft | ||
| Basement | Storage | 6.42 Ft x 6.33 Ft | ||
| Basement | Furnace | 7.42 Ft x 10.92 Ft | ||
| Main Level | Kitchen | 14.25 Ft x 12.42 Ft | ||
| Main Level | Living Room | 11.58 Ft x 15.17 Ft | ||
| Main Level | Dining Room | 9.42 Ft x 9.42 Ft | ||
| Main Level | 2pc Bathroom | Measurements not available | ||
| Main Level | Primary Bedroom | 12.00 Ft x 14.08 Ft | ||
| Main Level | Other | 8.58 Ft x 6.17 Ft | ||
| Main Level | 3pc Bathroom | Measurements not available | ||
| Main Level | Family Room | 22.67 Ft x 14.08 Ft |
https://www.realtor.ca/real-estate/27559318/22-discovery-woods-villas-sw-calgary-discovery-ridge
Interested?
Contact us for more information
















































