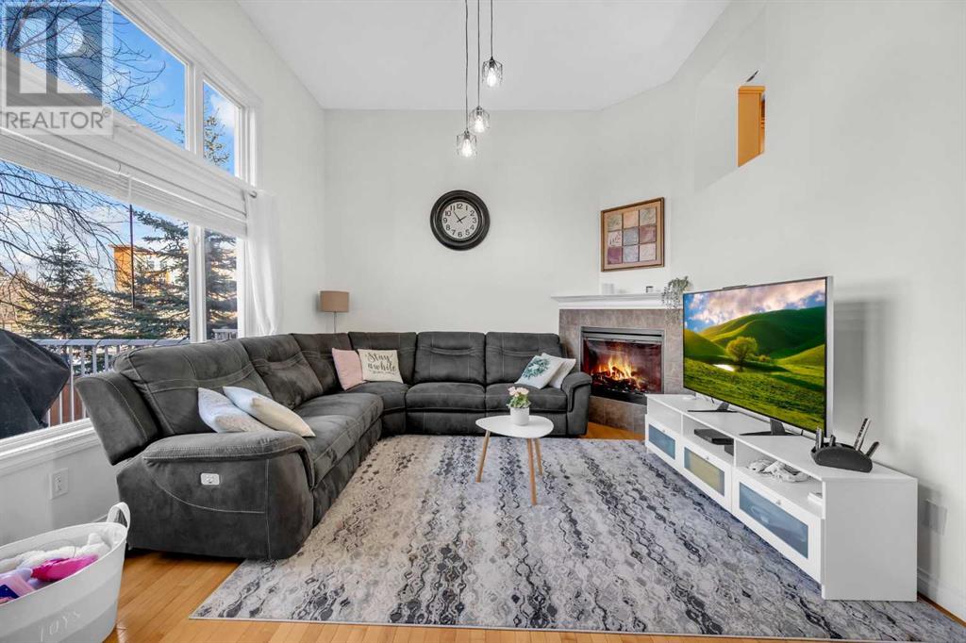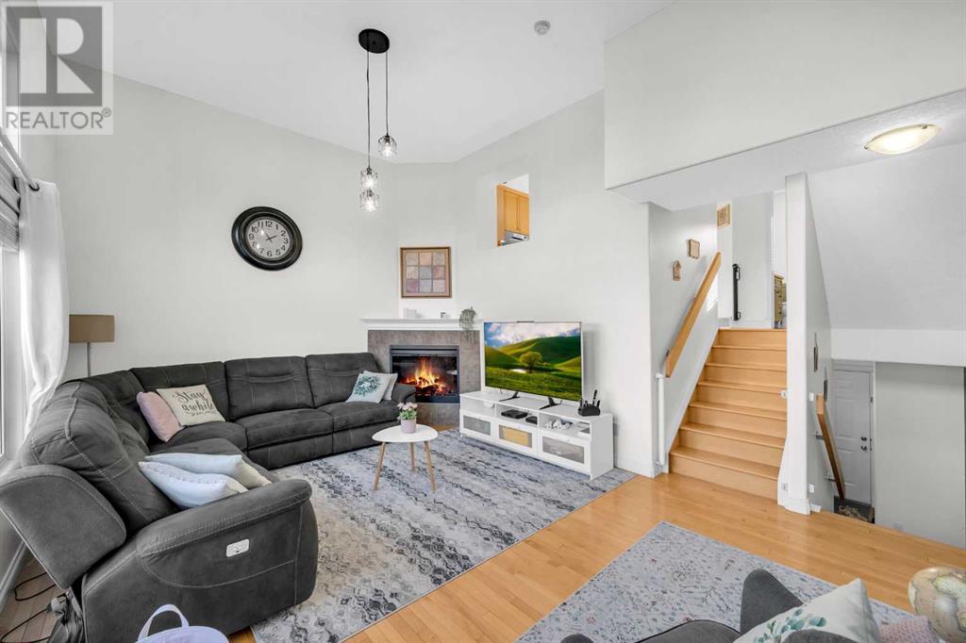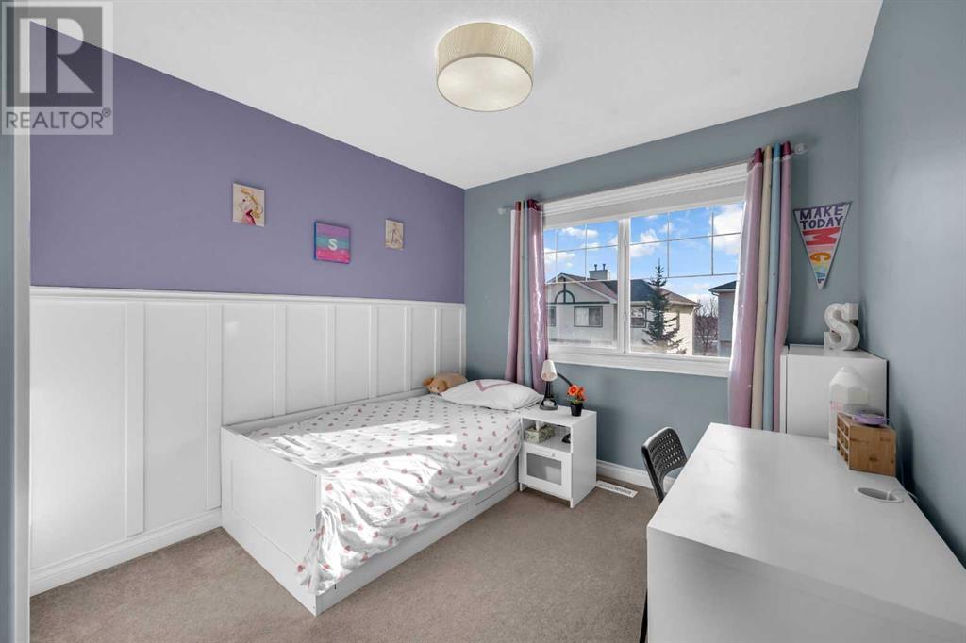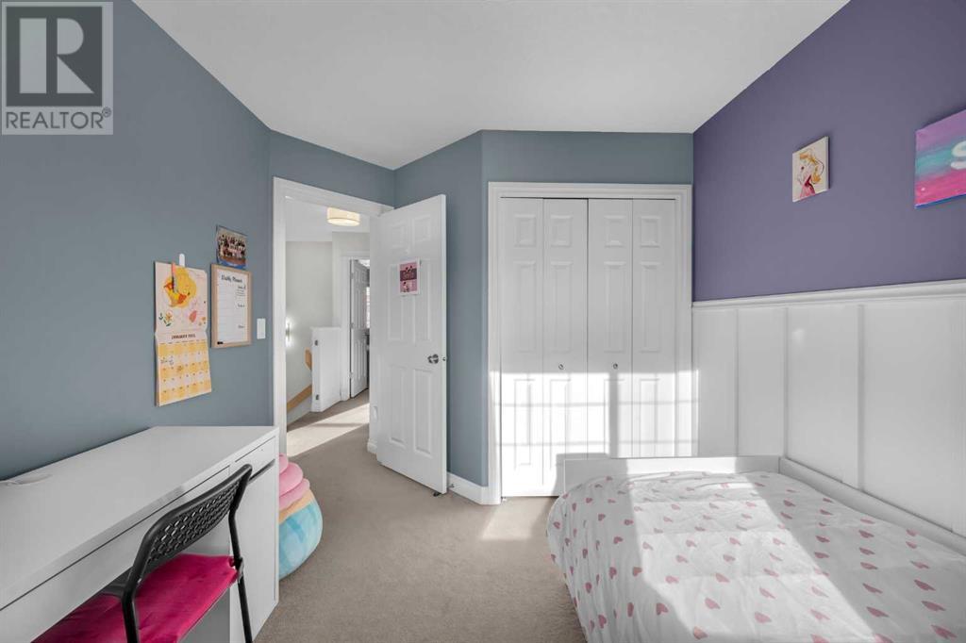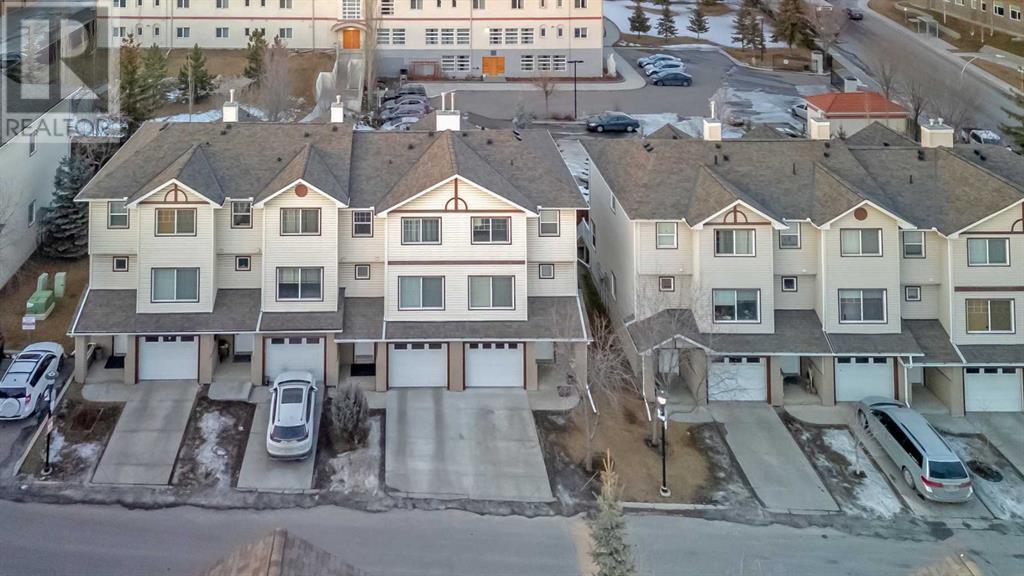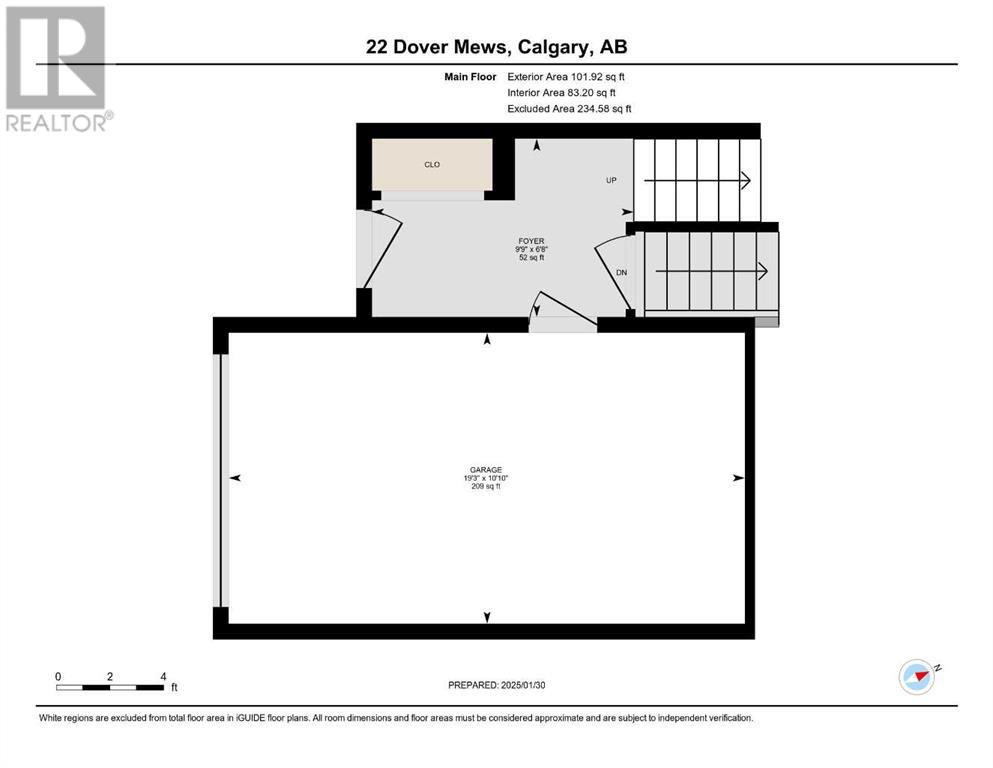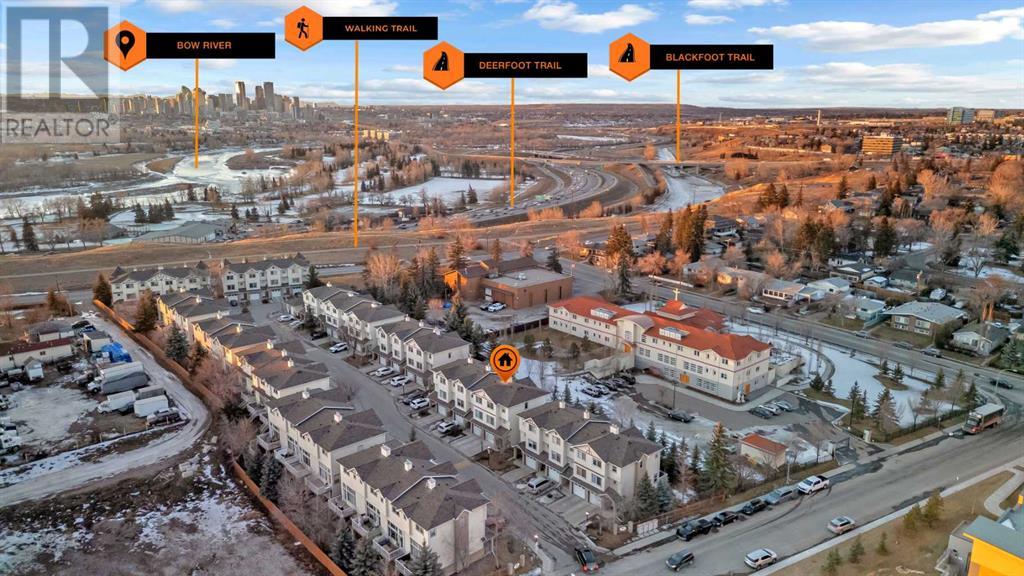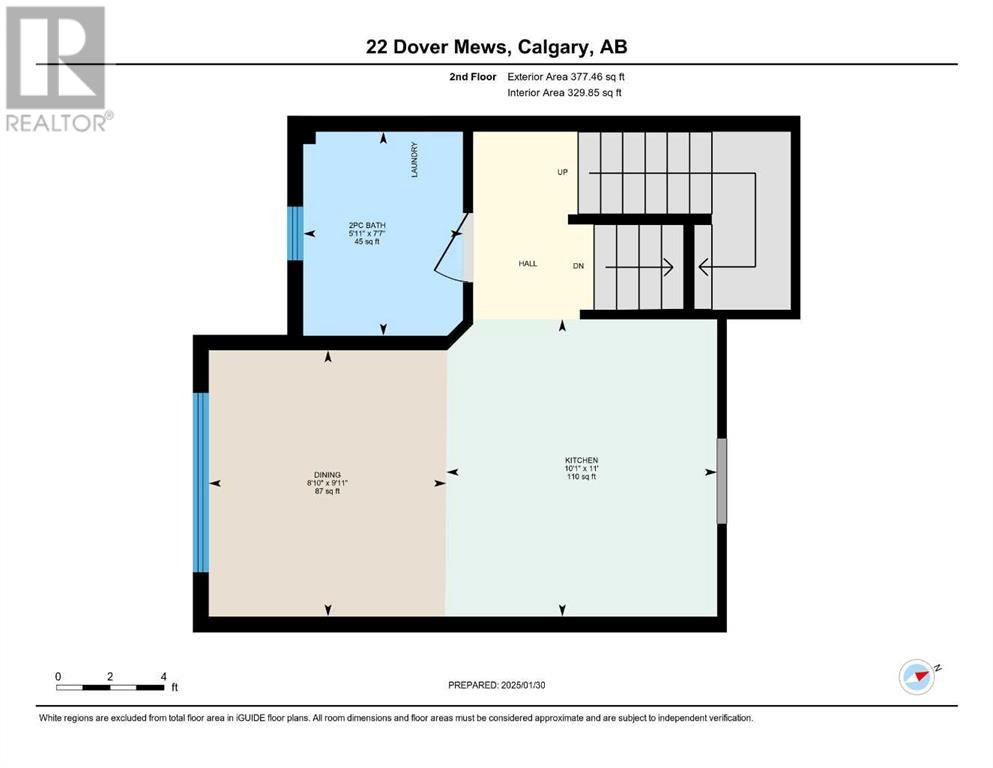22 Dover Mews Se Calgary, Alberta T2B 0P6
$452,000Maintenance, Insurance, Ground Maintenance, Property Management, Reserve Fund Contributions, Waste Removal
$385 Monthly
Maintenance, Insurance, Ground Maintenance, Property Management, Reserve Fund Contributions, Waste Removal
$385 MonthlyII ***OPEN HOUSE ON SUNDAY FEBRUARY 2 FROM 11 am to 2 pm ***Grand Features that come with this beautiful home maintained with lots of love and care: - II Work done in the year 2024 = New concrete pad for the Drive way, new Staircase for the Deck in the backyard, new Washer II 2023 = New Samsung Dishwasher and Electric Cooking Range II 2022 = New Carrier High Efficiency Furnace, New Carrier Air Conditioner and New Rinnai Tankless Water Heater II Smart Light Switches II Window coverings on every window. As you enter, you will be greeted by a cozy foyer that sets the tone for this charming and functional home which smoothly transitions into the grand living area that has 12 feet of massive ceiling height with large windows to give you that open space flooded with natural sunlight to spend some quality time with your loved ones. The fire place in the corner adds the elegance in this set up. Living room leads to a decent sized deck surrounded by mature trees and partially fenced backyard to enjoy in the summer months. A few more steps up take you into the chef’s paradise with an ‘L’ shaped kitchen platform with stainless steel cooking range and dish washer. The cooking platform is nicely lit with spot lights below kitchen cabinets and soothing coloured backsplash. You will find the dining area with an abundance of natural light uplifting your mood. This floor includes a 2-piece bath accommodating the washer and dryer for your convenience. The upper level has a master bedroom which is a luxurious retreat with a walk-in closet, 4-piece ensuite. 2 additional spacious bedrooms with beautiful wall colors and lots of natural sunlight share a 3-piece bathroom completing this level. The finished basement provides a multi use family space that can be used as your private Gym, Home Theater, Office or simply a Guest room. Enjoy a short walk to the Ridge for a spectacular view of the Rocky Mountains and downtown skyline and picturesque views. Moreover, you are just at 10 minutes d rive (6.5 kms) to Calgary Downtown, 3 minutes drive for a quick exit to Deerfoot Trail connecting literally to the entire city, 18 minutes (18 kms) to the International Airport. The nearest bus stop (no 155) is just outside the complex and the nearest Franklin LRT station is a 6 minutes (4.5 kms) drive away. Enjoy outdoor walks to three parks within 500 meters giving enough reason to be close to nature at all times. Last but not the least, for your - West Dover Elementary School at 0.3 kms (I min drive), Ian Bazalgette Junior High at 1.2kms (2 min drive) and Forest Lawn High School at 3 kms (6 min drive) Finally, this neighborhood is in close proximity to some of new development of million $$$ properties making this a fantastic investment move. So, get ahead of the hot Calgary Spring market swing and schedule your showing TODAY!!!! (id:51438)
Property Details
| MLS® Number | A2191384 |
| Property Type | Single Family |
| Neigbourhood | Dover |
| Community Name | Dover |
| AmenitiesNearBy | Schools |
| CommunityFeatures | Pets Allowed, Pets Allowed With Restrictions |
| Features | No Animal Home, No Smoking Home, Gas Bbq Hookup, Parking |
| ParkingSpaceTotal | 2 |
| Plan | 0610233 |
Building
| BathroomTotal | 3 |
| BedroomsAboveGround | 3 |
| BedroomsTotal | 3 |
| Appliances | Refrigerator, Dishwasher, Stove, Microwave, Microwave Range Hood Combo, Humidifier, Window Coverings, Garage Door Opener, Washer & Dryer, Water Heater - Tankless |
| ArchitecturalStyle | 4 Level |
| BasementDevelopment | Finished |
| BasementType | Full (finished) |
| ConstructedDate | 2006 |
| ConstructionMaterial | Wood Frame |
| ConstructionStyleAttachment | Attached |
| CoolingType | Central Air Conditioning |
| ExteriorFinish | Vinyl Siding |
| FireplacePresent | Yes |
| FireplaceTotal | 1 |
| FlooringType | Carpeted, Hardwood, Linoleum |
| FoundationType | Poured Concrete |
| HalfBathTotal | 1 |
| HeatingFuel | Natural Gas |
| HeatingType | Forced Air, Other |
| SizeInterior | 1425.55 Sqft |
| TotalFinishedArea | 1425.55 Sqft |
| Type | Row / Townhouse |
Parking
| Attached Garage | 1 |
Land
| Acreage | No |
| FenceType | Partially Fenced |
| LandAmenities | Schools |
| SizeFrontage | 5.88 M |
| SizeIrregular | 1496.18 |
| SizeTotal | 1496.18 Sqft|0-4,050 Sqft |
| SizeTotalText | 1496.18 Sqft|0-4,050 Sqft |
| ZoningDescription | M-cgd49 |
Rooms
| Level | Type | Length | Width | Dimensions |
|---|---|---|---|---|
| Second Level | 2pc Bathroom | 7.58 Ft x 5.92 Ft | ||
| Second Level | Dining Room | 9.92 Ft x 8.83 Ft | ||
| Second Level | Kitchen | 11.00 Ft x 10.08 Ft | ||
| Third Level | 4pc Bathroom | 7.50 Ft x 4.92 Ft | ||
| Third Level | 4pc Bathroom | 5.08 Ft x 9.42 Ft | ||
| Third Level | Bedroom | 8.42 Ft x 9.75 Ft | ||
| Third Level | Bedroom | 9.25 Ft x 11.75 Ft | ||
| Third Level | Primary Bedroom | 12.67 Ft x 13.67 Ft | ||
| Basement | Recreational, Games Room | 17.50 Ft x 13.50 Ft | ||
| Basement | Furnace | 6.42 Ft x 6.50 Ft | ||
| Main Level | Foyer | 6.67 Ft x 9.75 Ft | ||
| Main Level | Living Room | 18.08 Ft x 19.25 Ft |
https://www.realtor.ca/real-estate/27863252/22-dover-mews-se-calgary-dover
Interested?
Contact us for more information

