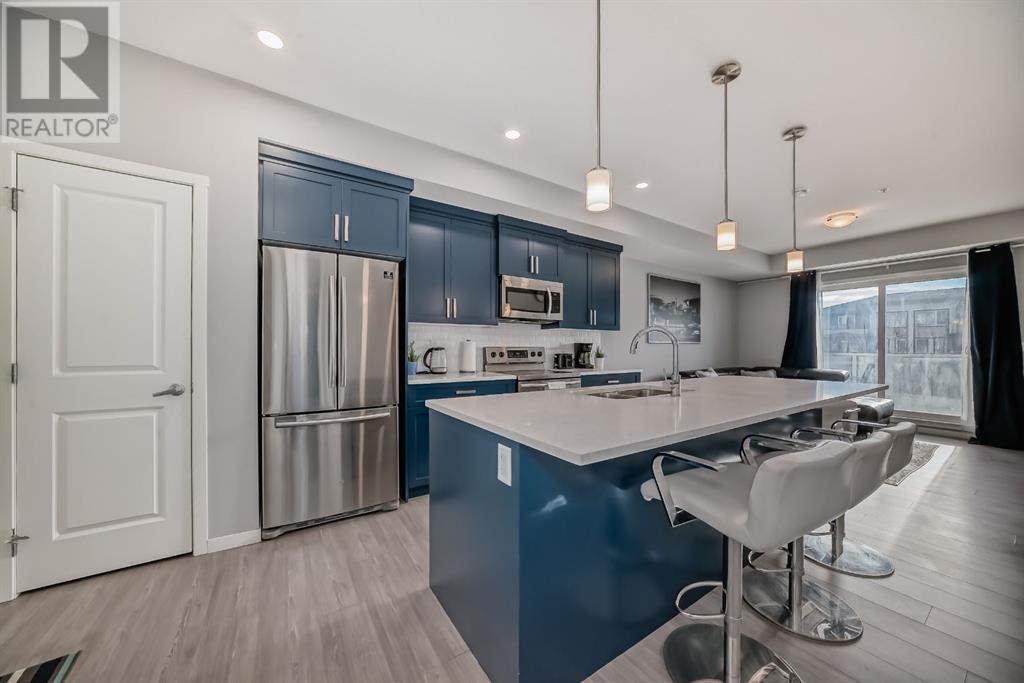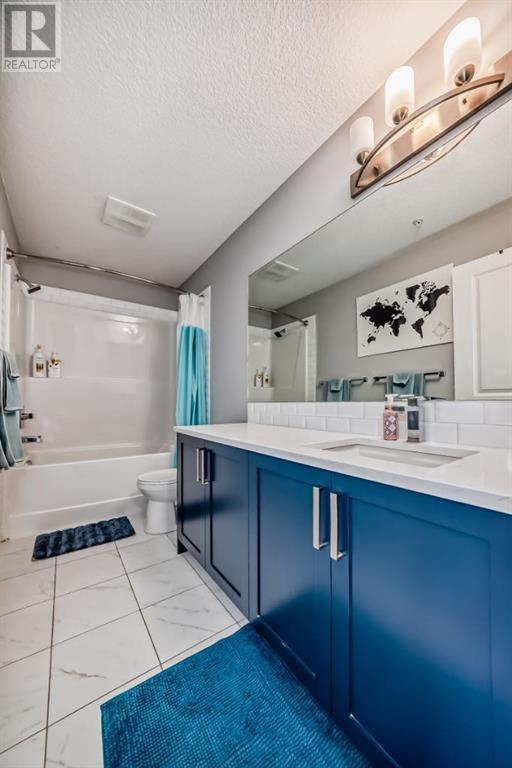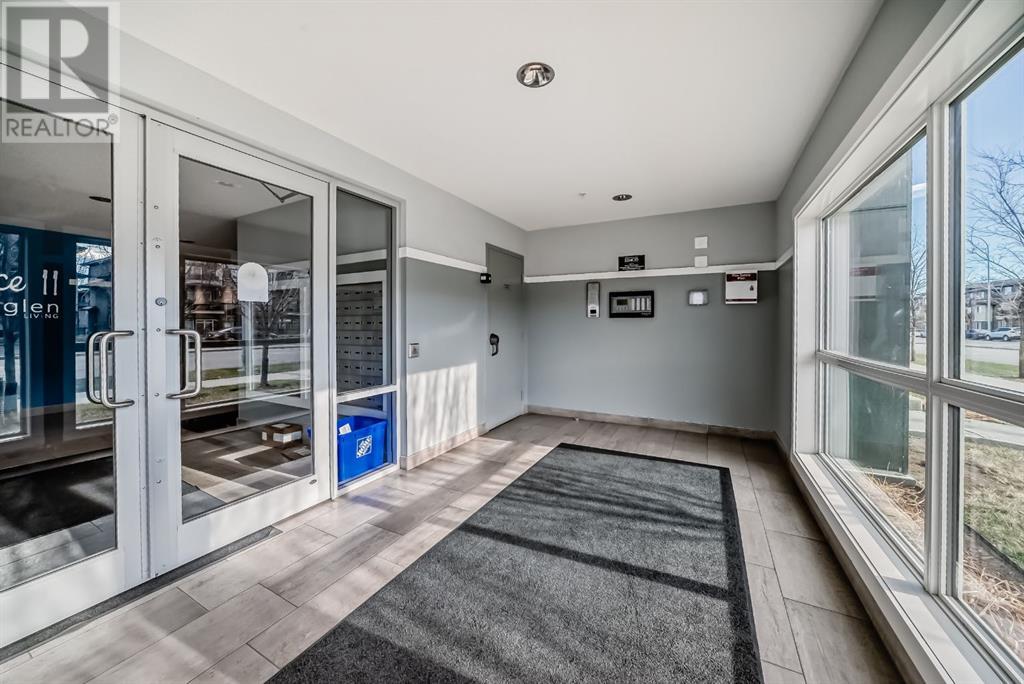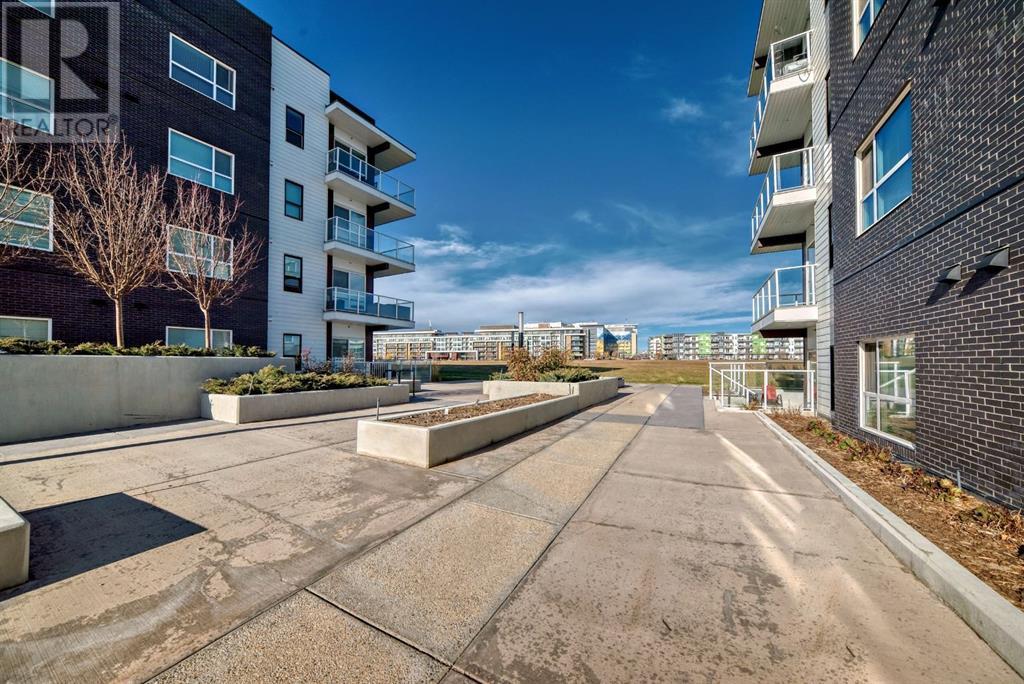220, 4350 Seton Drive Se Calgary, Alberta T3M 3B1
$330,000Maintenance, Condominium Amenities, Common Area Maintenance, Heat, Insurance, Interior Maintenance, Ground Maintenance, Property Management, Reserve Fund Contributions, Sewer, Waste Removal, Water
$344.25 Monthly
Maintenance, Condominium Amenities, Common Area Maintenance, Heat, Insurance, Interior Maintenance, Ground Maintenance, Property Management, Reserve Fund Contributions, Sewer, Waste Removal, Water
$344.25 MonthlyChic & Sunlit 2-Bedroom Condo in Prime Location! Welcome to this beautifully designed, south-facing 2-bedroom, 1-bath condo, where style meets convenience. This warm and bright space features a stunning kitchen with gorgeous blue cabinetry, quartz countertops, a pantry, Samsung stainless steel appliances, and a nearly 10 foot long eat-up island perfect for casual dining or entertaining. Luxury vinyl plank flooring adds warmth and elegance throughout. The primary bedroom is a sunny retreat, featuring two spacious his-and-hers closets for ample storage.Enjoy the convenience of in-suite laundry, a titled underground parking stall, and a secure storage locker. Relax on your private balcony, complete with a gas line for BBQ, perfect for outdoor cooking and cozy evenings. And take advantage of the community’s fantastic amenities. Perfectly positioned within walking distance to the YMCA, South Health Campus Hospital, and Joane Cardinal-Schubert High School, with endless shopping, dining, and entertainment options just minutes away. This condo has everything you need for vibrant, convenient living—don’t miss your chance! Call today. (id:51438)
Property Details
| MLS® Number | A2178120 |
| Property Type | Single Family |
| Neigbourhood | Seton |
| Community Name | Seton |
| AmenitiesNearBy | Park, Schools, Shopping |
| CommunityFeatures | Pets Allowed With Restrictions |
| Features | Elevator, Pvc Window, Closet Organizers, No Animal Home, No Smoking Home, Gas Bbq Hookup, Parking |
| ParkingSpaceTotal | 1 |
| Plan | 1910560 |
| Structure | None |
Building
| BathroomTotal | 1 |
| BedroomsAboveGround | 2 |
| BedroomsTotal | 2 |
| Appliances | Refrigerator, Range - Electric, Dishwasher, Microwave Range Hood Combo, Washer/dryer Stack-up |
| ConstructedDate | 2019 |
| ConstructionMaterial | Wood Frame |
| ConstructionStyleAttachment | Attached |
| CoolingType | None |
| ExteriorFinish | Brick, Composite Siding, Metal |
| FlooringType | Carpeted, Ceramic Tile, Vinyl Plank |
| HeatingType | Baseboard Heaters |
| StoriesTotal | 4 |
| SizeInterior | 695.7 Sqft |
| TotalFinishedArea | 695.7 Sqft |
| Type | Apartment |
Parking
| Underground |
Land
| Acreage | No |
| LandAmenities | Park, Schools, Shopping |
| SizeTotalText | Unknown |
| ZoningDescription | Dc |
Rooms
| Level | Type | Length | Width | Dimensions |
|---|---|---|---|---|
| Main Level | Primary Bedroom | 10.83 Ft x 11.33 Ft | ||
| Main Level | Bedroom | 10.83 Ft x 7.83 Ft | ||
| Main Level | 4pc Bathroom | 10.83 Ft x 5.00 Ft | ||
| Main Level | Living Room | 12.83 Ft x 12.33 Ft | ||
| Main Level | Eat In Kitchen | 12.83 Ft x 11.92 Ft | ||
| Main Level | Pantry | 1.83 Ft x 3.08 Ft | ||
| Main Level | Other | 5.33 Ft x 5.50 Ft | ||
| Main Level | Other | 13.25 Ft x 5.75 Ft |
https://www.realtor.ca/real-estate/27632697/220-4350-seton-drive-se-calgary-seton
Interested?
Contact us for more information













































