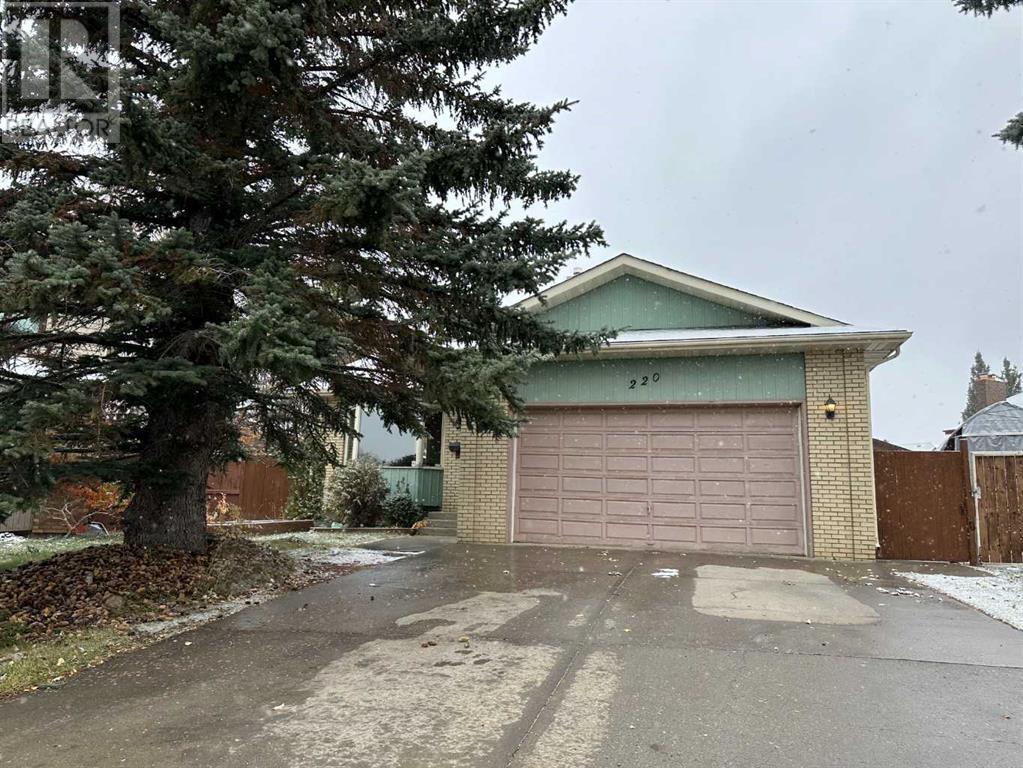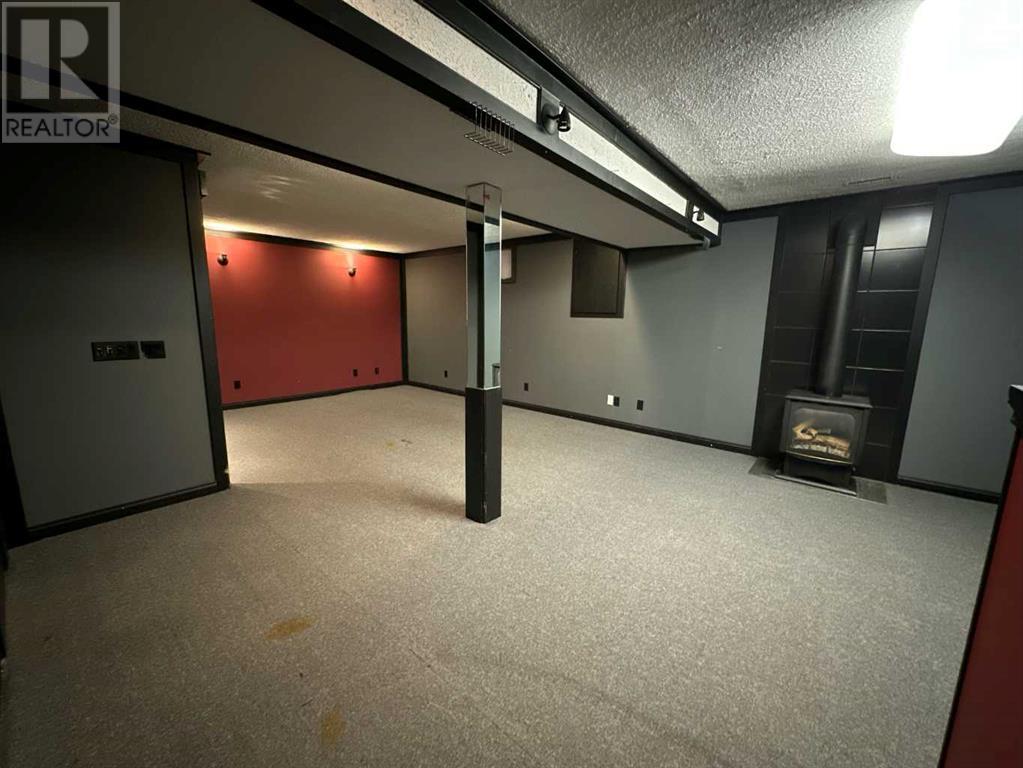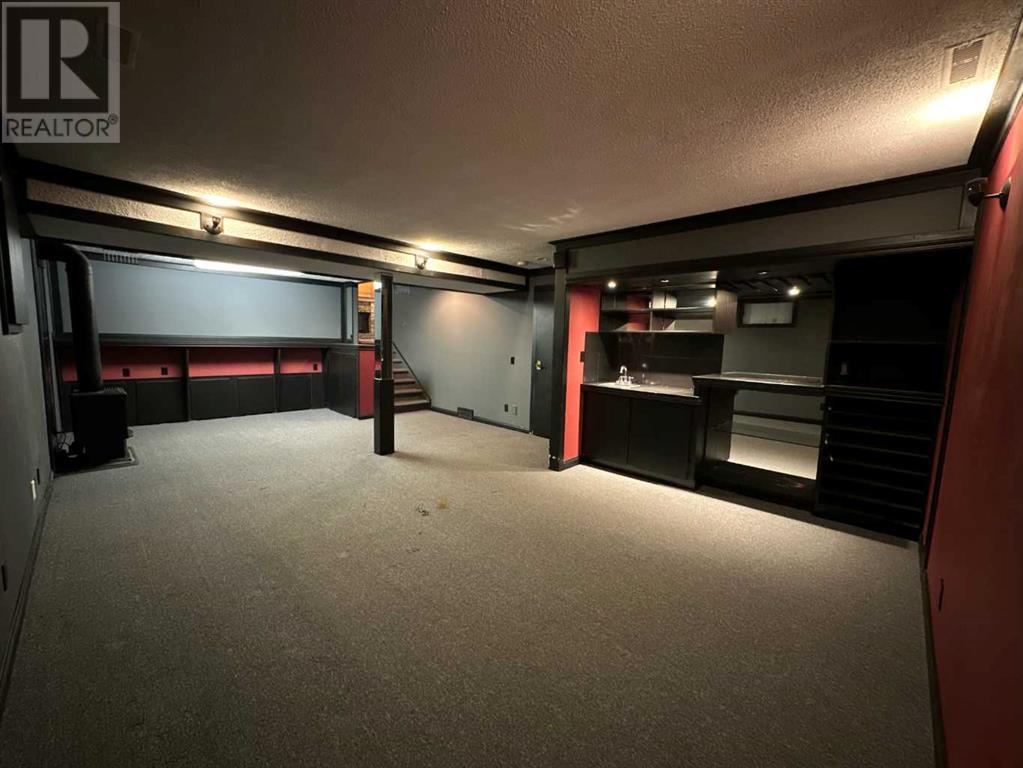4 Bedroom
3 Bathroom
1331.78 sqft
4 Level
Fireplace
None
Forced Air
$679,800
Located on quiet cul-de-sac this spacious 4-level split house boasts over 2,600 sf of living space, situated on huge pie shaped lot perfect for parking your RV or boat. House has big potential to be turn into your dream home. With an open-concept layout, you'll be greeted by a grand living room and formal dining area featuring vaulted ceilings that soar up to 17 feet. The kitchen, equipped with an eating area, seamlessly connects to the entertainment space and offers access to a lovely deck and backyard—ideal for gatherings. Upstairs, you'll find the master suite with an en-suite bathroom, along with two additional bedrooms and a main bath. The lower level features a cozy family room with wood paneling, an extra bedroom or office, and a laundry room leading to the expansive backyard. The finished basement includes a recreation room complete with a gas fireplace and bar, perfect for relaxing or entertaining.Located in the desirable Edgemont community, you're just minutes away from shopping, restaurants, parks, and schools. Don’t miss your chance to make this gem your own! (id:51438)
Property Details
|
MLS® Number
|
A2172025 |
|
Property Type
|
Single Family |
|
Neigbourhood
|
Edgemont |
|
Community Name
|
Edgemont |
|
AmenitiesNearBy
|
Park, Playground, Schools, Shopping |
|
Features
|
Cul-de-sac |
|
ParkingSpaceTotal
|
4 |
|
Plan
|
8011562 |
|
Structure
|
Deck |
Building
|
BathroomTotal
|
3 |
|
BedroomsAboveGround
|
3 |
|
BedroomsBelowGround
|
1 |
|
BedroomsTotal
|
4 |
|
Appliances
|
Washer, Refrigerator, Dishwasher, Stove, Dryer, Humidifier, Hood Fan |
|
ArchitecturalStyle
|
4 Level |
|
BasementDevelopment
|
Finished |
|
BasementType
|
Full (finished) |
|
ConstructedDate
|
1982 |
|
ConstructionMaterial
|
Wood Frame |
|
ConstructionStyleAttachment
|
Detached |
|
CoolingType
|
None |
|
ExteriorFinish
|
Aluminum Siding, Brick |
|
FireplacePresent
|
Yes |
|
FireplaceTotal
|
2 |
|
FlooringType
|
Carpeted, Tile, Vinyl Plank |
|
FoundationType
|
Poured Concrete |
|
HalfBathTotal
|
1 |
|
HeatingType
|
Forced Air |
|
SizeInterior
|
1331.78 Sqft |
|
TotalFinishedArea
|
1331.78 Sqft |
|
Type
|
House |
Parking
Land
|
Acreage
|
No |
|
FenceType
|
Fence |
|
LandAmenities
|
Park, Playground, Schools, Shopping |
|
SizeFrontage
|
8.5 M |
|
SizeIrregular
|
1017.00 |
|
SizeTotal
|
1017 M2|10,890 - 21,799 Sqft (1/4 - 1/2 Ac) |
|
SizeTotalText
|
1017 M2|10,890 - 21,799 Sqft (1/4 - 1/2 Ac) |
|
ZoningDescription
|
R-cg |
Rooms
| Level |
Type |
Length |
Width |
Dimensions |
|
Basement |
Recreational, Games Room |
|
|
26.17 Ft x 15.17 Ft |
|
Lower Level |
Family Room |
|
|
19.00 Ft x 11.92 Ft |
|
Lower Level |
Bedroom |
|
|
12.67 Ft x 12.17 Ft |
|
Lower Level |
2pc Bathroom |
|
|
5.25 Ft x 4.92 Ft |
|
Lower Level |
Laundry Room |
|
|
9.92 Ft x 8.83 Ft |
|
Main Level |
Kitchen |
|
|
17.58 Ft x 10.17 Ft |
|
Main Level |
Dining Room |
|
|
13.00 Ft x 11.67 Ft |
|
Main Level |
Living Room |
|
|
16.83 Ft x 12.58 Ft |
|
Upper Level |
Primary Bedroom |
|
|
12.92 Ft x 11.42 Ft |
|
Upper Level |
3pc Bathroom |
|
|
7.83 Ft x 7.58 Ft |
|
Upper Level |
Bedroom |
|
|
12.67 Ft x 9.67 Ft |
|
Upper Level |
Bedroom |
|
|
12.67 Ft x 9.58 Ft |
|
Upper Level |
4pc Bathroom |
|
|
7.83 Ft x 4.92 Ft |
https://www.realtor.ca/real-estate/27565349/220-edforth-place-nw-calgary-edgemont

































