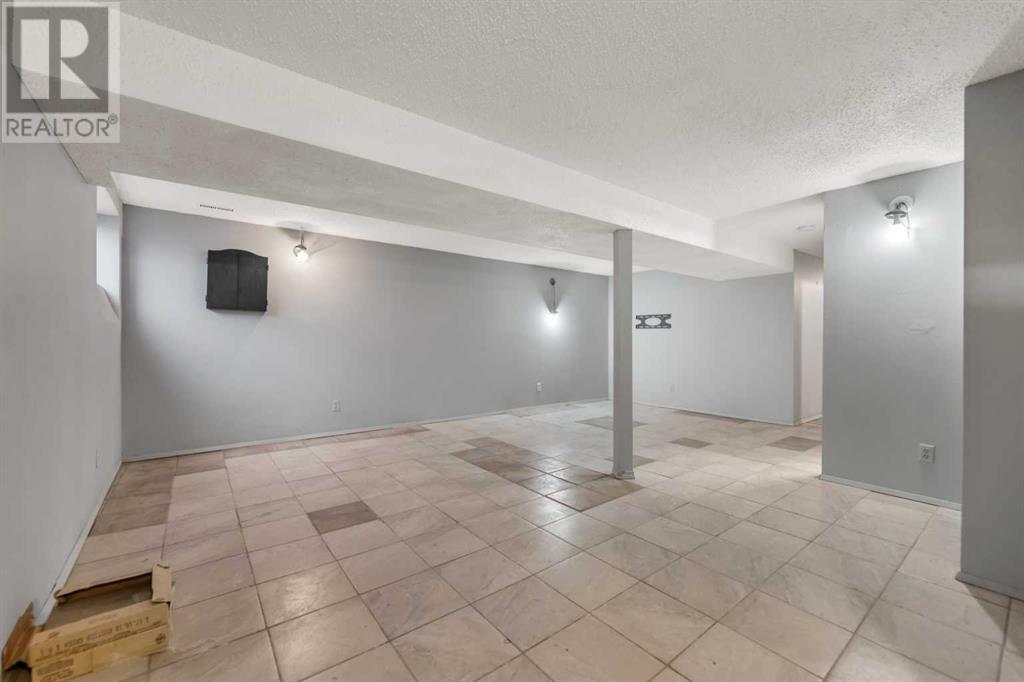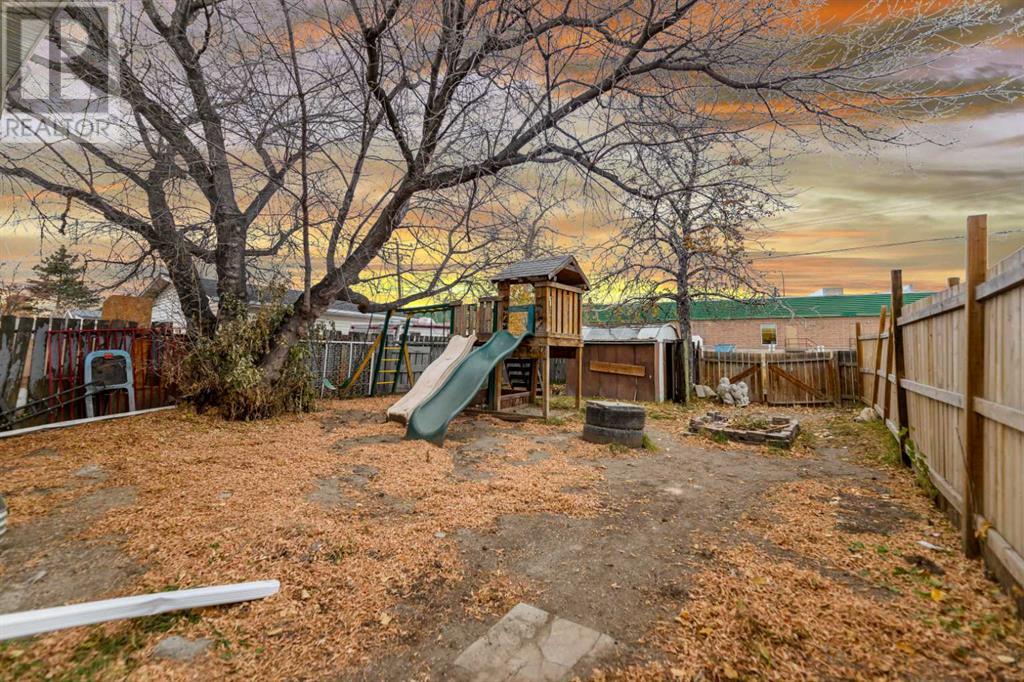5 Bedroom
2 Bathroom
1012 sqft
Bungalow
None
Forced Air
$409,900
Welcome to this charming, south-facing FULLY developed half duplex bungalow with separate side entrance, located on a quiet street in a desirable neighbourhood of Forest Heights. This home boasts over 1900 of living square footage, with 1012 SQF of bright, above-grade living areas with three spacious bedrooms on the main floor, a kitchen, large living room and a full bath. Two additional bedrooms ( windows are not egress for bedrooms) in the fully developed basement with another full bath, and additional huge recreation room. Recently renovated with fresh paint, new baseboards, and new vinyl plank flooring throughout the main floor, ensuring a modern and durable finish. The separate basement entry offers great potential for any purposes, or extra privacy for extended family living. Close to schools, parks, and shopping, this home combines comfort with extra large lot for family gatherings, and convenience distance to all amenities. Don’t miss this wonderful opportunity! (id:51438)
Property Details
|
MLS® Number
|
A2177662 |
|
Property Type
|
Single Family |
|
Neigbourhood
|
Penbrooke Meadows |
|
Community Name
|
Forest Heights |
|
Features
|
Back Lane |
|
Plan
|
7411090 |
|
Structure
|
None |
Building
|
BathroomTotal
|
2 |
|
BedroomsAboveGround
|
3 |
|
BedroomsBelowGround
|
2 |
|
BedroomsTotal
|
5 |
|
Appliances
|
Washer, Refrigerator, Stove, Oven, Dryer |
|
ArchitecturalStyle
|
Bungalow |
|
BasementFeatures
|
Separate Entrance |
|
BasementType
|
Partial |
|
ConstructedDate
|
1975 |
|
ConstructionMaterial
|
Wood Frame |
|
ConstructionStyleAttachment
|
Semi-detached |
|
CoolingType
|
None |
|
ExteriorFinish
|
Stucco |
|
FlooringType
|
Vinyl Plank |
|
FoundationType
|
Poured Concrete |
|
HeatingFuel
|
Natural Gas |
|
HeatingType
|
Forced Air |
|
StoriesTotal
|
1 |
|
SizeInterior
|
1012 Sqft |
|
TotalFinishedArea
|
1012 Sqft |
|
Type
|
Duplex |
Parking
Land
|
Acreage
|
No |
|
FenceType
|
Fence |
|
SizeFrontage
|
9.75 M |
|
SizeIrregular
|
327.00 |
|
SizeTotal
|
327 M2|0-4,050 Sqft |
|
SizeTotalText
|
327 M2|0-4,050 Sqft |
|
ZoningDescription
|
R-cg |
Rooms
| Level |
Type |
Length |
Width |
Dimensions |
|
Basement |
Family Room |
|
|
21.33 Ft x 17.08 Ft |
|
Basement |
Laundry Room |
|
|
7.17 Ft x 6.75 Ft |
|
Basement |
Furnace |
|
|
10.58 Ft x 9.25 Ft |
|
Basement |
Bedroom |
|
|
14.17 Ft x 10.58 Ft |
|
Basement |
Bedroom |
|
|
9.25 Ft x 9.17 Ft |
|
Basement |
4pc Bathroom |
|
|
7.17 Ft x 4.92 Ft |
|
Main Level |
Dining Room |
|
|
11.25 Ft x 8.42 Ft |
|
Main Level |
Living Room |
|
|
14.92 Ft x 14.17 Ft |
|
Main Level |
Kitchen |
|
|
9.83 Ft x 8.50 Ft |
|
Main Level |
Primary Bedroom |
|
|
12.92 Ft x 9.75 Ft |
|
Main Level |
Bedroom |
|
|
9.50 Ft x 8.50 Ft |
|
Main Level |
Bedroom |
|
|
13.25 Ft x 7.92 Ft |
|
Main Level |
4pc Bathroom |
|
|
7.92 Ft x 4.92 Ft |
https://www.realtor.ca/real-estate/27624499/220-forest-way-se-calgary-forest-heights
































