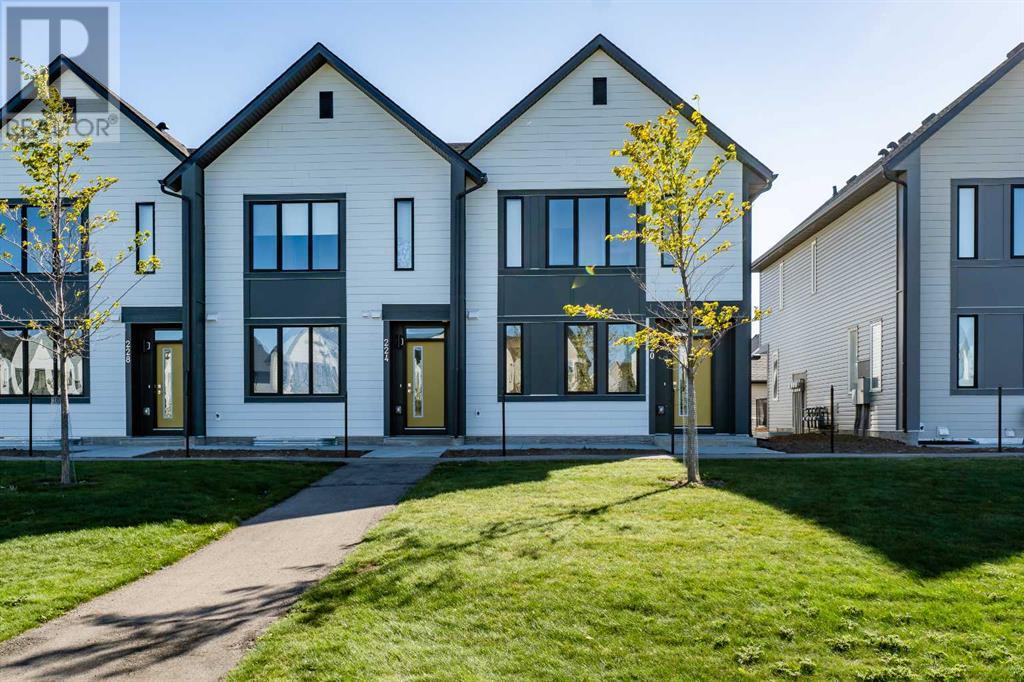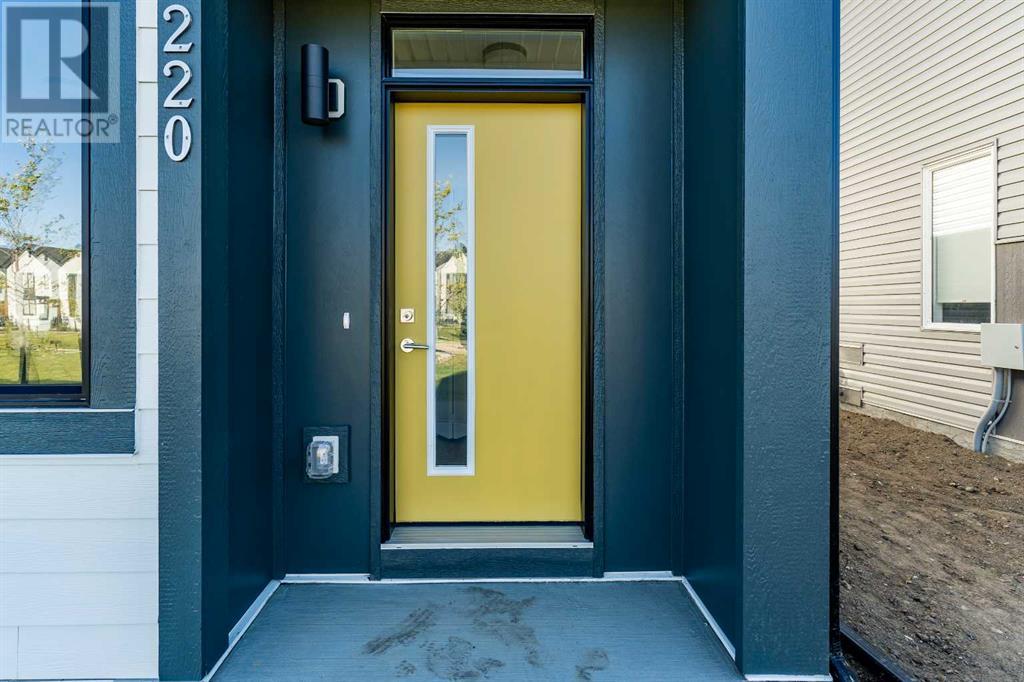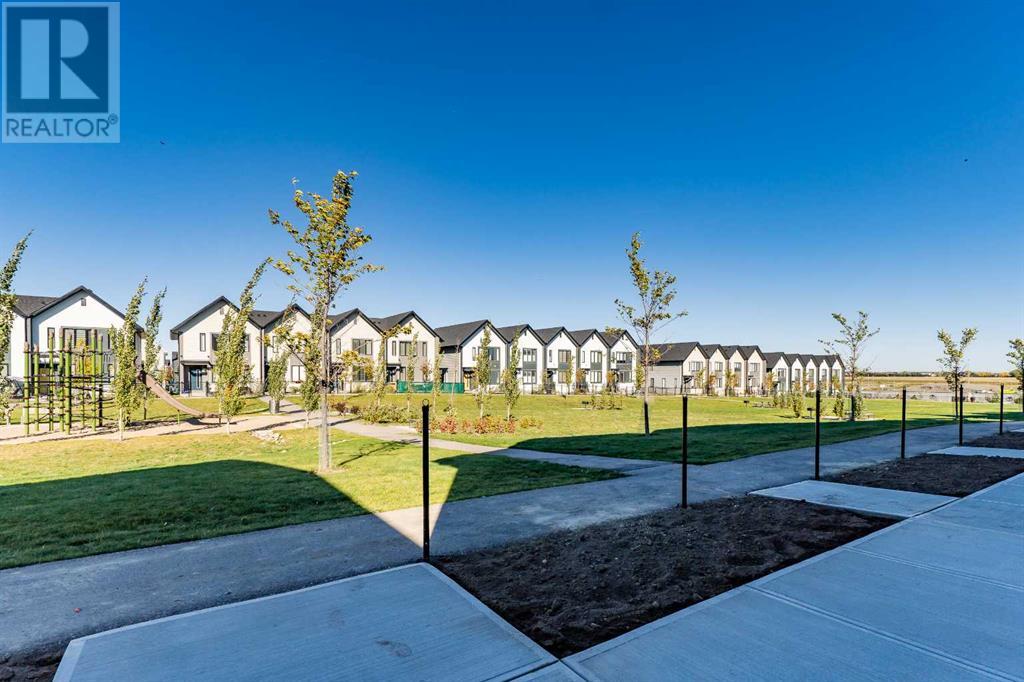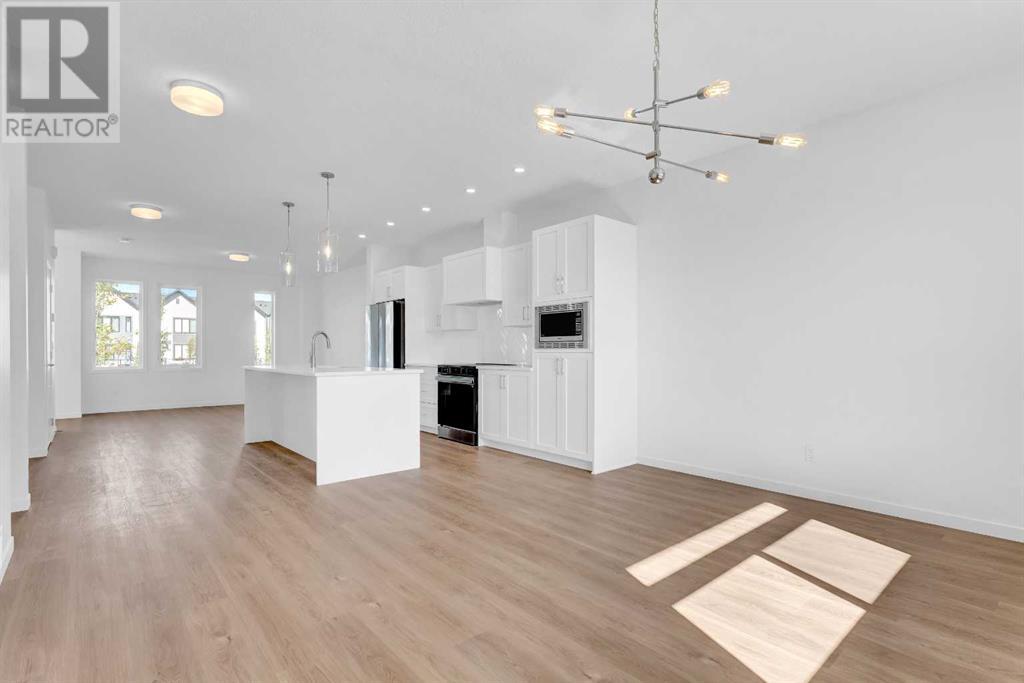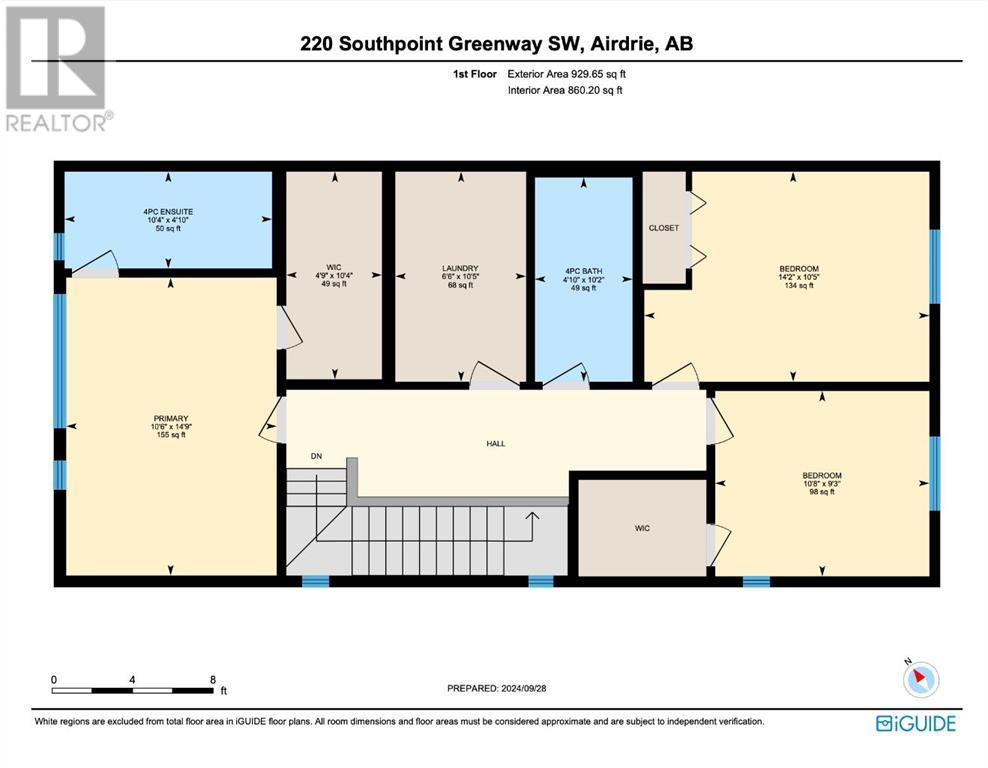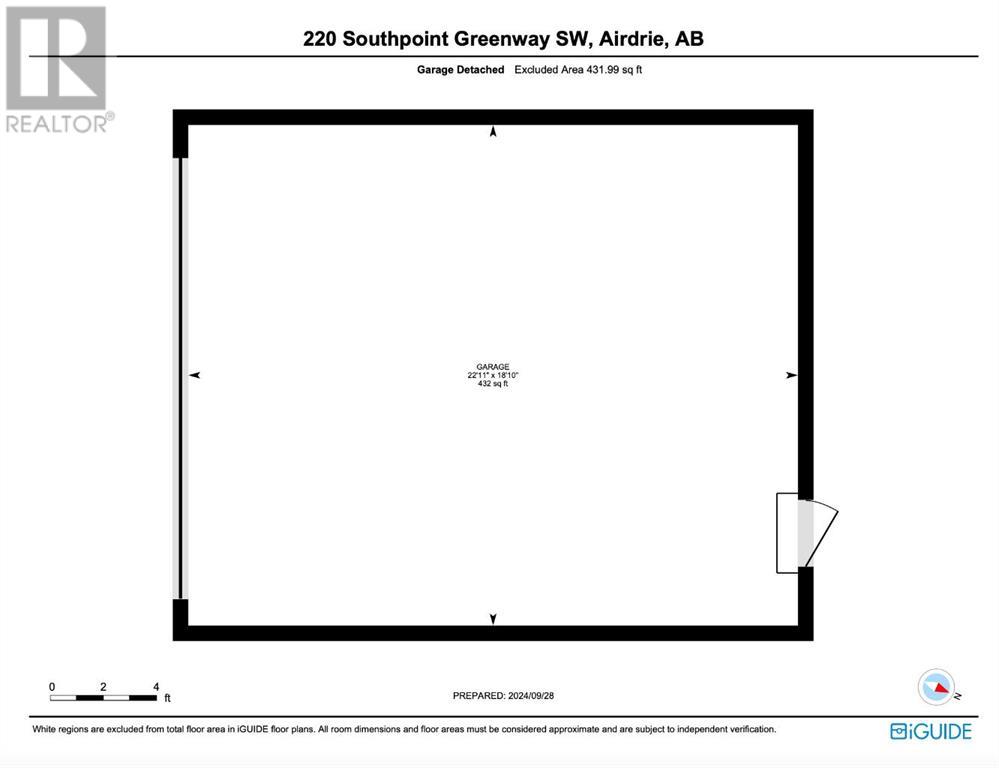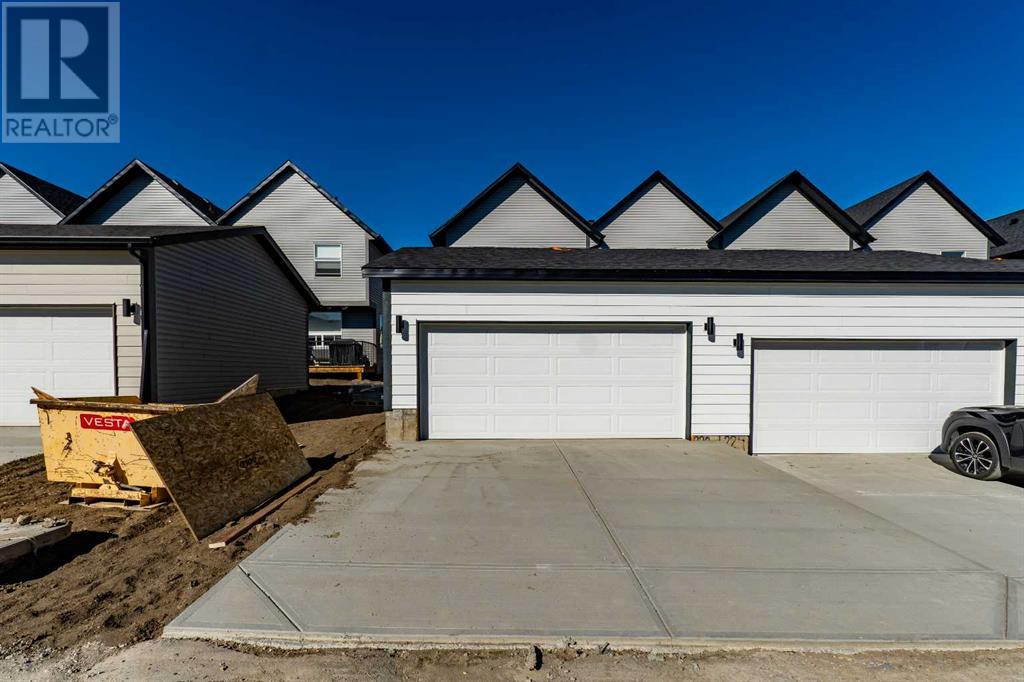3 Bedroom
3 Bathroom
1760 sqft
None
Forced Air
$599,900
THIS IS WHAT YOU'VE BEEN WAITING FOR! Welcome to this BRAND NEW, NEVER OCCUPIED, Larger than most detached homes -over 1700sqft RMS, 2-Storey END UNIT NO CONDO FEE , fronting onto green space, complete with double detached garage and a 2 car concrete parking pad. Featuring 3 bedrooms and 2.5 bathrooms, this home offers plenty of space . The north-facing front patio opens up to a peaceful green space and children’s playground, ideal for enjoying the outdoors.There is a dog park next to this green space as well.Step inside to a welcoming foyer that leads to a bright and open living room, dining area, and kitchen. The modern open-concept design showcases 9-foot ceilings, large front windows, and stylish vinyl plank flooring throughout the main floor. Whether you’re relaxing or entertaining, the living and dining areas are perfect, with access to a south facing deck at the back for enjoying sunshine.The kitchen is spacious and contemporary, featuring quartz countertops, stainless steel appliances, abundant cabinetry, a large center island, a sleek tile backsplash, and LED pot lights with pendant lighting. Upstairs, the master bedroom is light-filled and spacious, offering large windows, a walk-in closet, and an ensuite with double sinks and a walk-in shower. Two additional bedrooms, a full 4-piece bathroom, and a laundry room complete the upper floor.The unfinished basement is ready for your personal touch, with roughed-in plumbing for future development. Outside, you’ll find an oversized detached double garage, and a driveway, providing a total of 4 parking spots. This location is close to HWY exit ,school,parks,dog park,existing and upcoming retail ,COSTCO and Crossiron mall. Exterior landscaping/fencing work is pending and to be completed by the builder. (id:51438)
Property Details
|
MLS® Number
|
A2169366 |
|
Property Type
|
Single Family |
|
Community Name
|
South Point |
|
AmenitiesNearBy
|
Park, Playground, Recreation Nearby, Schools, Shopping |
|
Features
|
Back Lane, No Neighbours Behind |
|
ParkingSpaceTotal
|
4 |
|
Plan
|
2311552 |
|
Structure
|
Deck |
Building
|
BathroomTotal
|
3 |
|
BedroomsAboveGround
|
3 |
|
BedroomsTotal
|
3 |
|
Age
|
New Building |
|
Appliances
|
Refrigerator, Range - Electric, Dishwasher, Microwave, Hood Fan, Washer & Dryer |
|
BasementDevelopment
|
Unfinished |
|
BasementType
|
Full (unfinished) |
|
ConstructionStyleAttachment
|
Attached |
|
CoolingType
|
None |
|
FlooringType
|
Carpeted, Tile, Vinyl |
|
FoundationType
|
Poured Concrete |
|
HalfBathTotal
|
1 |
|
HeatingType
|
Forced Air |
|
StoriesTotal
|
2 |
|
SizeInterior
|
1760 Sqft |
|
TotalFinishedArea
|
1760 Sqft |
|
Type
|
Row / Townhouse |
Parking
Land
|
Acreage
|
No |
|
FenceType
|
Fence |
|
LandAmenities
|
Park, Playground, Recreation Nearby, Schools, Shopping |
|
SizeFrontage
|
7.92 M |
|
SizeIrregular
|
3000.00 |
|
SizeTotal
|
3000 Sqft|0-4,050 Sqft |
|
SizeTotalText
|
3000 Sqft|0-4,050 Sqft |
|
ZoningDescription
|
R2-t |
Rooms
| Level |
Type |
Length |
Width |
Dimensions |
|
Second Level |
Primary Bedroom |
|
|
14.75 Ft x 10.50 Ft |
|
Second Level |
Bedroom |
|
|
9.25 Ft x 10.67 Ft |
|
Second Level |
Bedroom |
|
|
10.42 Ft x 14.17 Ft |
|
Second Level |
4pc Bathroom |
|
|
10.17 Ft x 4.83 Ft |
|
Second Level |
4pc Bathroom |
|
|
4.83 Ft x 10.33 Ft |
|
Main Level |
2pc Bathroom |
|
|
5.25 Ft x 4.50 Ft |
https://www.realtor.ca/real-estate/27480247/220-southpoint-greenway-sw-airdrie-south-point




