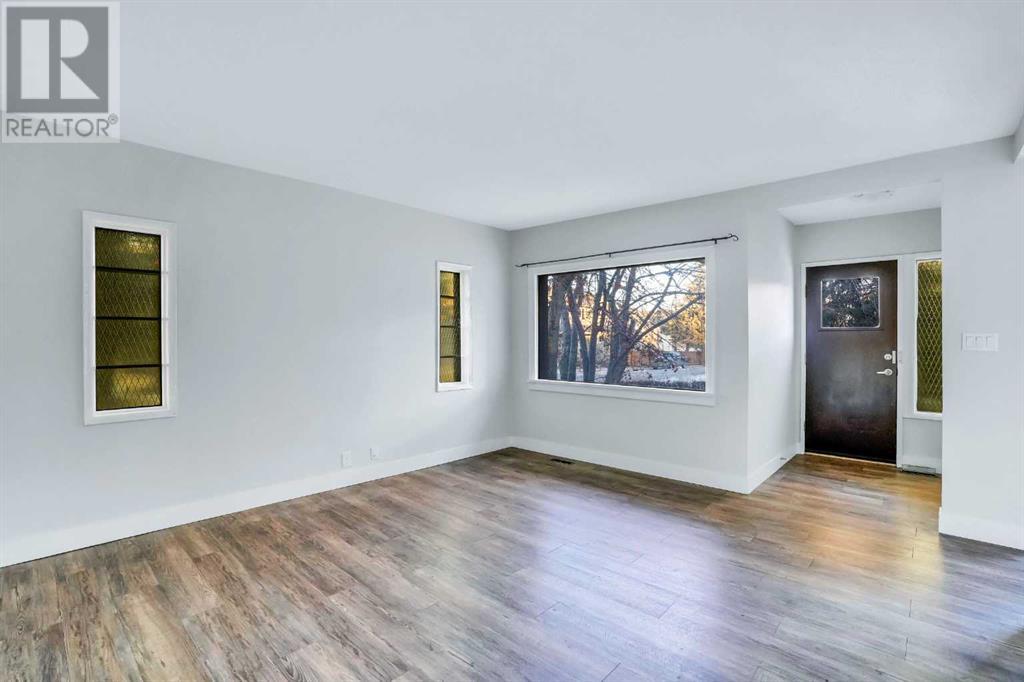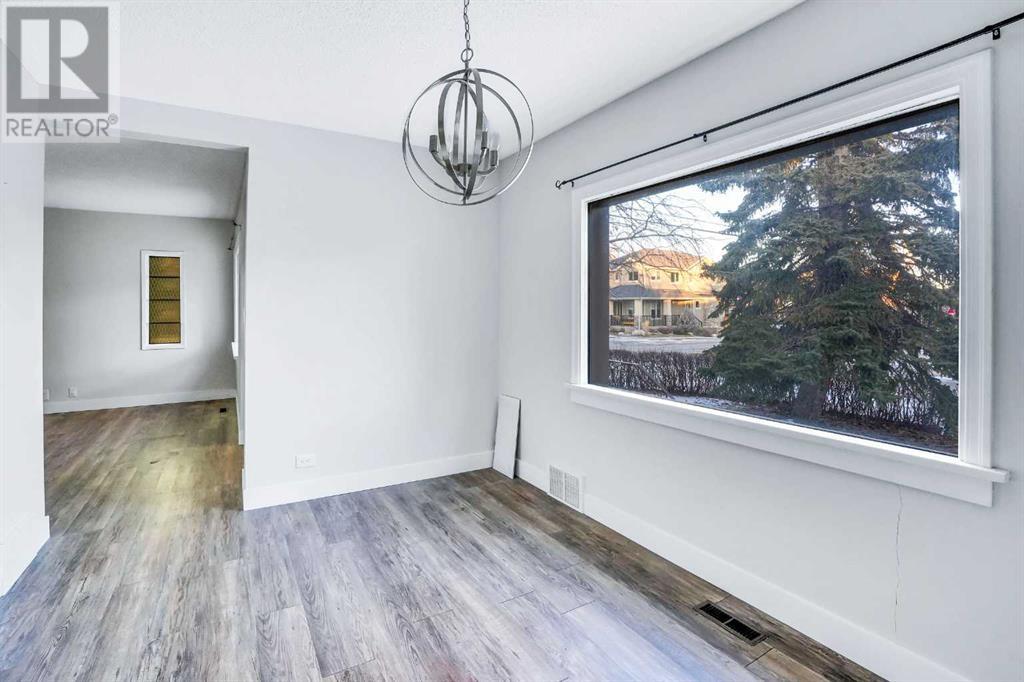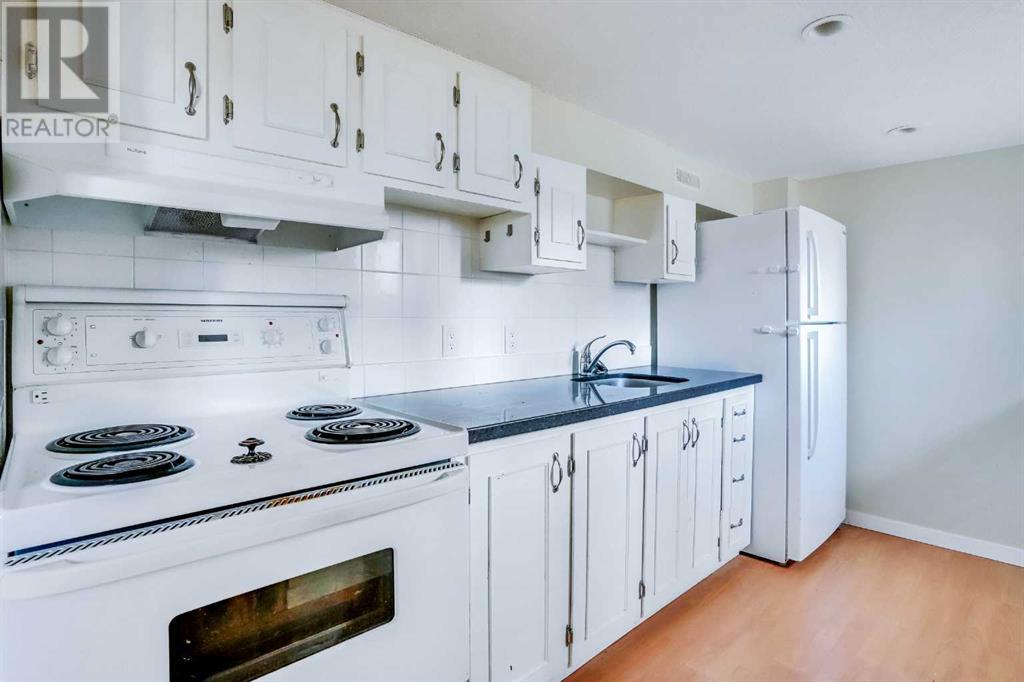2201 27 Street Sw Calgary, Alberta T3E 2E9
4 Bedroom
2 Bathroom
1192.24 sqft
Bungalow
None
Forced Air
$1,098,900
50x125 RC-G CORNER LOT in Killarney. DP SUBMITTED FOR 4+4 with 2 bedroom basement suites!. A beautiful bungalow with an illegal suited basement. This home has already been renovated and is a great property to hold with potential rental income from both levels. The main floor is spacious with 2 bedrooms, living room, dining room, kitchen and 4pce bath. The basement has its own separate entrance and has a spacious 2 bedrooms, rec room, kitchen, 4pce bath and laundry. (id:51438)
Property Details
| MLS® Number | A2189873 |
| Property Type | Single Family |
| Neigbourhood | Killarney |
| Community Name | Killarney/Glengarry |
| AmenitiesNearBy | Park, Playground, Schools, Shopping |
| Features | See Remarks, Back Lane |
| ParkingSpaceTotal | 2 |
| Plan | 5661o |
| Structure | None |
Building
| BathroomTotal | 2 |
| BedroomsAboveGround | 2 |
| BedroomsBelowGround | 2 |
| BedroomsTotal | 4 |
| Appliances | Refrigerator, Dishwasher, Stove, Hood Fan |
| ArchitecturalStyle | Bungalow |
| BasementDevelopment | Finished |
| BasementType | Full (finished) |
| ConstructedDate | 1947 |
| ConstructionStyleAttachment | Detached |
| CoolingType | None |
| ExteriorFinish | See Remarks |
| FlooringType | Tile, Vinyl Plank |
| FoundationType | Poured Concrete |
| HeatingType | Forced Air |
| StoriesTotal | 1 |
| SizeInterior | 1192.24 Sqft |
| TotalFinishedArea | 1192.24 Sqft |
| Type | House |
Parking
| Detached Garage | 2 |
Land
| Acreage | No |
| FenceType | Fence |
| LandAmenities | Park, Playground, Schools, Shopping |
| SizeDepth | 38.04 M |
| SizeFrontage | 15.24 M |
| SizeIrregular | 6243.00 |
| SizeTotal | 6243 Sqft|4,051 - 7,250 Sqft |
| SizeTotalText | 6243 Sqft|4,051 - 7,250 Sqft |
| ZoningDescription | Rc-g |
Rooms
| Level | Type | Length | Width | Dimensions |
|---|---|---|---|---|
| Basement | 4pc Bathroom | 5.67 Ft x 8.58 Ft | ||
| Basement | Bedroom | 11.00 Ft x 16.08 Ft | ||
| Basement | Bedroom | 10.00 Ft x 10.00 Ft | ||
| Basement | Kitchen | 7.58 Ft x 11.42 Ft | ||
| Basement | Laundry Room | 9.42 Ft x 13.33 Ft | ||
| Basement | Recreational, Games Room | 12.33 Ft x 11.58 Ft | ||
| Basement | Storage | 8.17 Ft x 3.33 Ft | ||
| Basement | Furnace | 8.17 Ft x 6.25 Ft | ||
| Main Level | 4pc Bathroom | 7.42 Ft x 5.75 Ft | ||
| Main Level | Bedroom | 11.58 Ft x 13.58 Ft | ||
| Main Level | Bedroom | 7.50 Ft x 17.67 Ft | ||
| Main Level | Dining Room | 9.50 Ft x 13.42 Ft | ||
| Main Level | Family Room | 19.25 Ft x 7.75 Ft | ||
| Main Level | Foyer | 5.75 Ft x 5.08 Ft | ||
| Main Level | Kitchen | 7.33 Ft x 13.08 Ft | ||
| Main Level | Living Room | 15.17 Ft x 13.58 Ft |
https://www.realtor.ca/real-estate/27838056/2201-27-street-sw-calgary-killarneyglengarry
Interested?
Contact us for more information



























