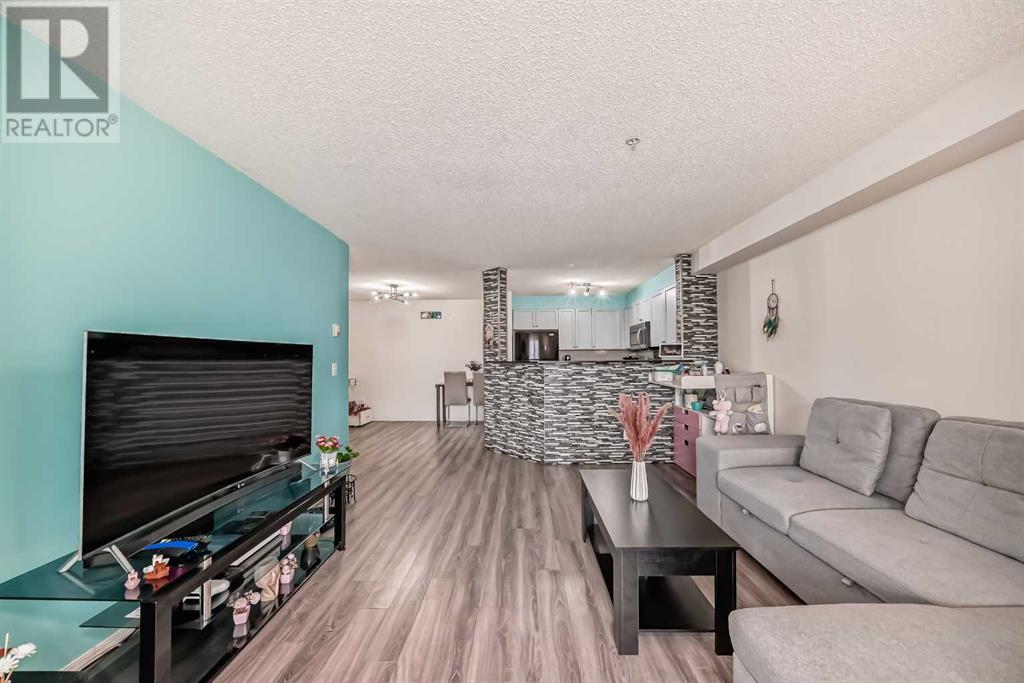2203, 2600 66 Street Ne Calgary, Alberta T1Y 7L1
$270,000Maintenance, Electricity, Heat, Insurance, Water
$538.58 Monthly
Maintenance, Electricity, Heat, Insurance, Water
$538.58 MonthlyWelcome to this charming 2-bedroom, 1-bath apartment that features an open floor plan and plenty of natural light. The Kitchen features GRANITE COUNTERTOP, STAINLESS STEEL APPLIANCES. The 4 piece bath features full height TILE TUB BACKSPLASH, GRANITE countertop on the vanity and a JETTED TUB. The condo fee covers all your utilities including Electricity, Heat, Water and Insurance. It come with outside parking stall plus the ample street parking. Located in a quiet, yet centrally located community close to schools, parks, and shops. Whether you're a first-time buyer or looking to downsize, this property is a must-see! (id:51438)
Property Details
| MLS® Number | A2188990 |
| Property Type | Single Family |
| Neigbourhood | Pineridge |
| Community Name | Pineridge |
| Amenities Near By | Park, Schools, Shopping |
| Community Features | Pets Allowed With Restrictions |
| Features | Elevator, No Smoking Home |
| Parking Space Total | 1 |
| Plan | 0111484 |
Building
| Bathroom Total | 1 |
| Bedrooms Above Ground | 2 |
| Bedrooms Total | 2 |
| Appliances | Refrigerator, Dishwasher, Stove, Microwave Range Hood Combo, Washer/dryer Stack-up |
| Architectural Style | Low Rise |
| Constructed Date | 2001 |
| Construction Material | Wood Frame |
| Construction Style Attachment | Attached |
| Cooling Type | None |
| Exterior Finish | Stone, Vinyl Siding |
| Flooring Type | Ceramic Tile, Laminate, Vinyl Plank |
| Heating Type | Baseboard Heaters |
| Stories Total | 4 |
| Size Interior | 861 Ft2 |
| Total Finished Area | 860.9 Sqft |
| Type | Apartment |
Land
| Acreage | No |
| Land Amenities | Park, Schools, Shopping |
| Size Total Text | Unknown |
| Zoning Description | M-c1 |
Rooms
| Level | Type | Length | Width | Dimensions |
|---|---|---|---|---|
| Main Level | Primary Bedroom | 11.42 Ft x 13.67 Ft | ||
| Main Level | Bedroom | 10.17 Ft x 12.25 Ft | ||
| Main Level | Other | 11.42 Ft x 4.42 Ft | ||
| Main Level | Other | 8.25 Ft x 10.42 Ft | ||
| Main Level | Dining Room | 10.42 Ft x 11.42 Ft | ||
| Main Level | Living Room | 13.50 Ft x 12.92 Ft | ||
| Main Level | Laundry Room | 6.25 Ft x 5.50 Ft | ||
| Main Level | 4pc Bathroom | 4.92 Ft x 8.83 Ft | ||
| Main Level | Other | 8.17 Ft x 12.67 Ft |
https://www.realtor.ca/real-estate/27828585/2203-2600-66-street-ne-calgary-pineridge
Contact Us
Contact us for more information












































