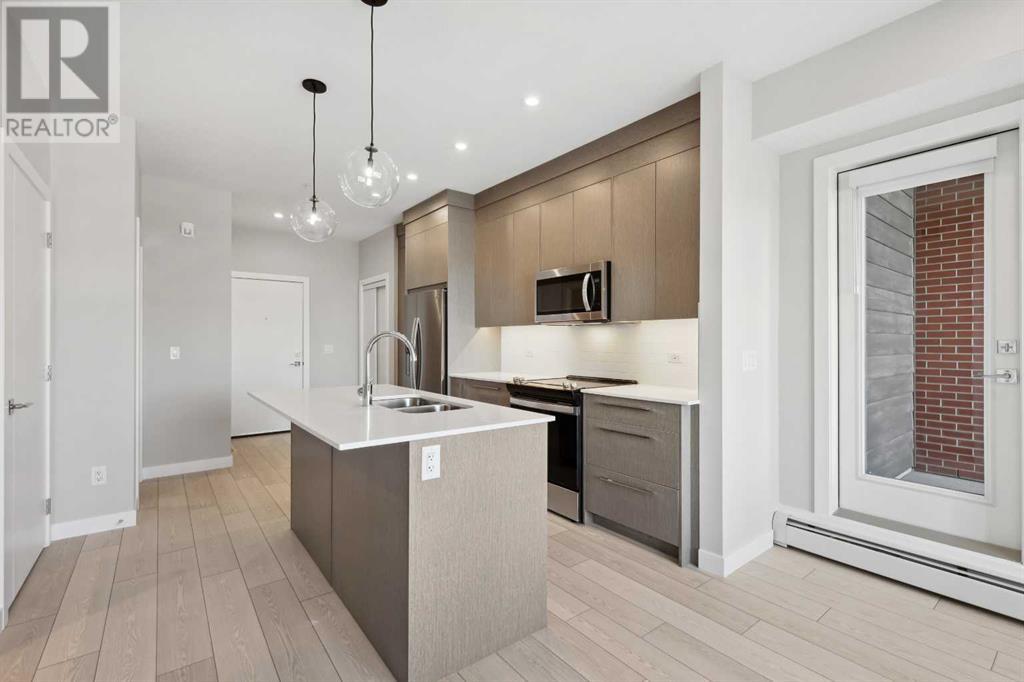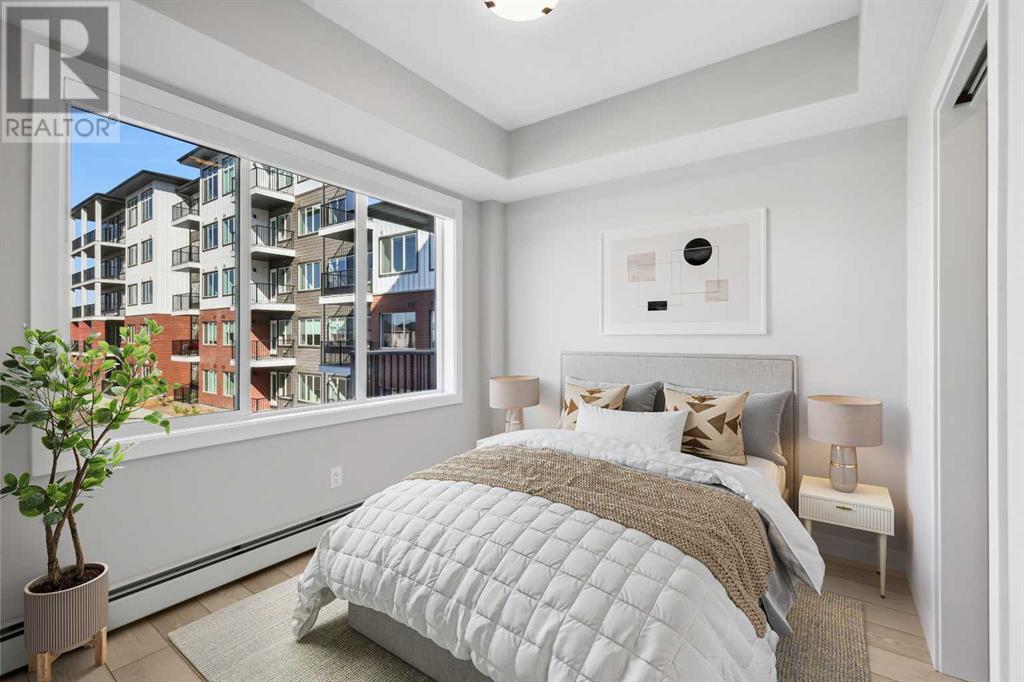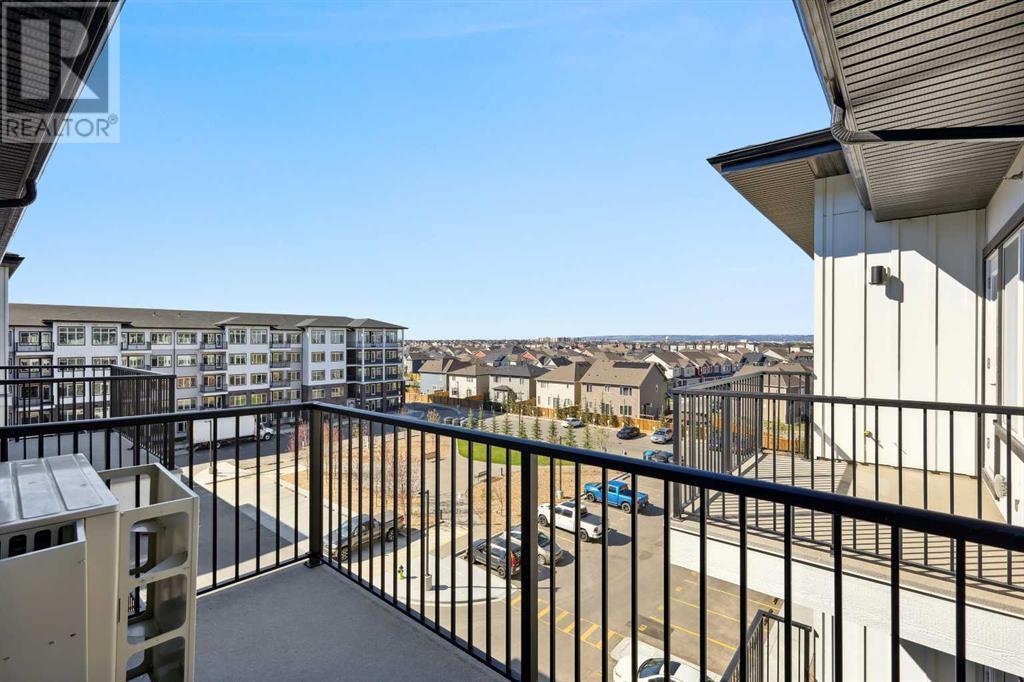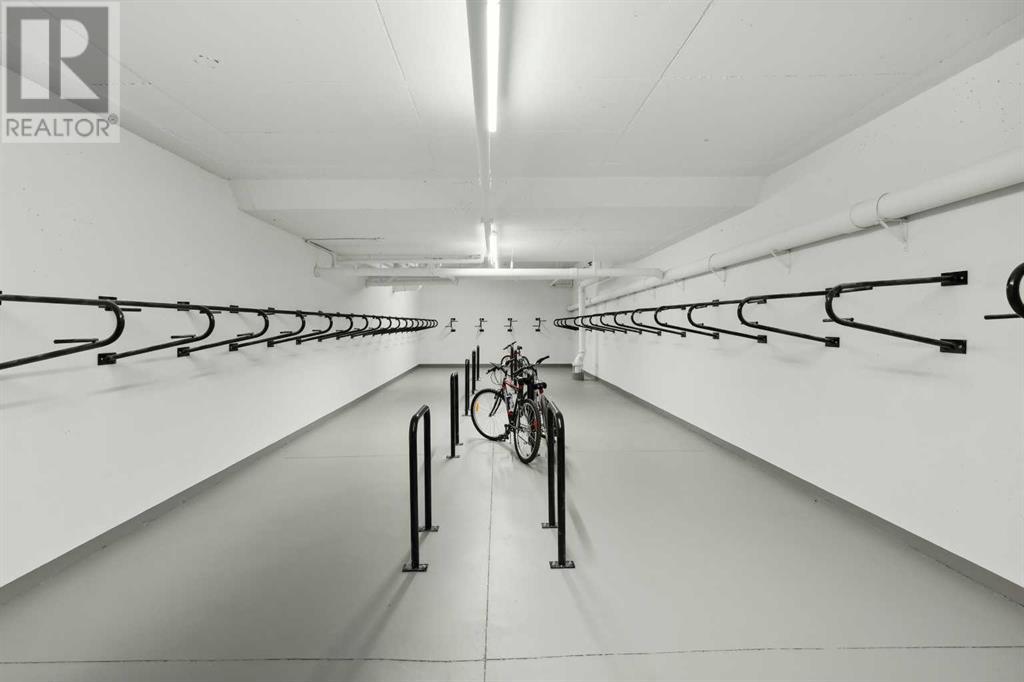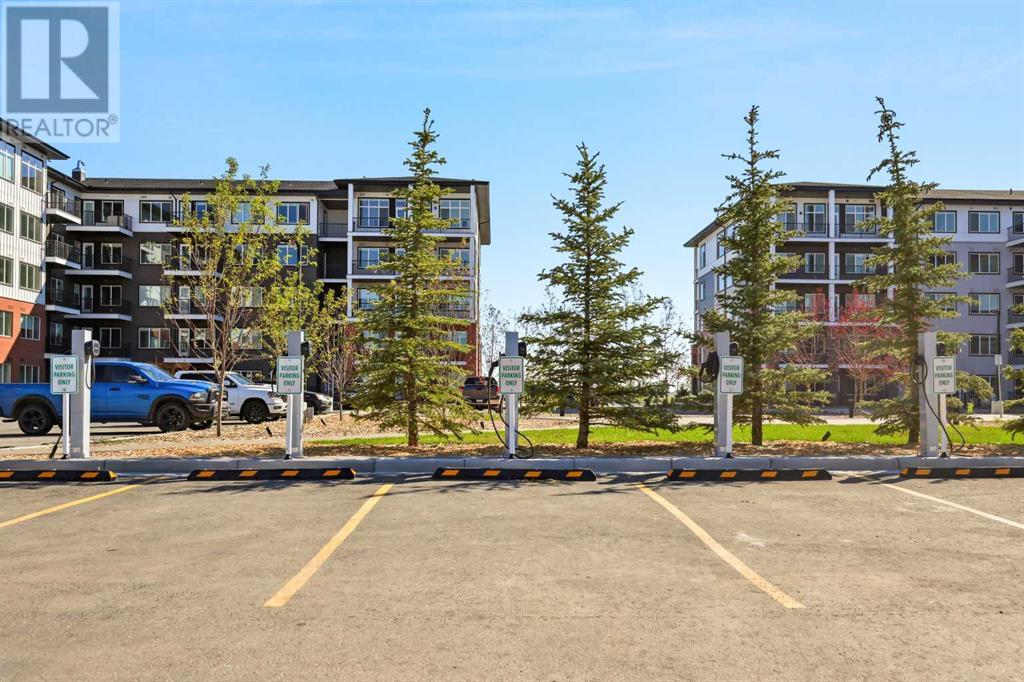2203, 395 Skyview Parkway Ne Calgary, Alberta T3N 2K1
$318,000Maintenance, Condominium Amenities, Common Area Maintenance, Property Management, Reserve Fund Contributions, Sewer, Waste Removal, Water
$253.57 Monthly
Maintenance, Condominium Amenities, Common Area Maintenance, Property Management, Reserve Fund Contributions, Sewer, Waste Removal, Water
$253.57 MonthlyWelcome to CAVALLO, a stunning, BRAND-NEW 2 BED, 1 BATH condo located in the vibrant Cityscape community of Northeast Calgary. This modern home greets you with an open-concept design, featuring 9-foot ceilings, Luxury Vinyl Plank (LVP) throughout and expansive windows that flood the space with natural light. The contemporary kitchen is a chef's dream, complete with soft-close cabinetry, a spacious pantry for all your culinary needs, and top-of-the-line Whirlpool energy-efficient stainless steel appliances. The convenience of in-suite laundry adds to the ease of living in this thoughtfully designed space.The primary bedroom features a walk-through closet leading to a luxurious 4-piece bath, perfect for unwinding after a long day. The second bedroom offers versatility, serving as a comfortable guest room or an ideal home office for those working from home.Cavallo's pet-friendly building offers exceptional amenities, including a pet spa, a modern fitness center, plenty of visitor parking, and ample EV parking. Situated close to restaurants, shopping, and entertainment, this condo is the perfect blend of style, comfort, and convenience for your modern lifestyle. (id:51438)
Property Details
| MLS® Number | A2161676 |
| Property Type | Single Family |
| Community Name | Cityscape |
| AmenitiesNearBy | Park, Playground, Schools, Shopping |
| CommunityFeatures | Pets Allowed, Pets Allowed With Restrictions |
| Features | Pvc Window, No Animal Home, No Smoking Home, Parking |
| ParkingSpaceTotal | 1 |
| Plan | 2411038 |
Building
| BathroomTotal | 1 |
| BedroomsAboveGround | 2 |
| BedroomsTotal | 2 |
| Age | New Building |
| Amenities | Exercise Centre |
| Appliances | Refrigerator, Range - Electric, Dishwasher, Microwave Range Hood Combo, Window Coverings, Washer/dryer Stack-up |
| ArchitecturalStyle | High Rise |
| ConstructionStyleAttachment | Attached |
| CoolingType | None |
| ExteriorFinish | Composite Siding |
| FlooringType | Vinyl Plank |
| FoundationType | Poured Concrete |
| HeatingType | Baseboard Heaters |
| StoriesTotal | 5 |
| SizeInterior | 623.57 Sqft |
| TotalFinishedArea | 623.57 Sqft |
| Type | Apartment |
Land
| Acreage | No |
| LandAmenities | Park, Playground, Schools, Shopping |
| SizeTotalText | Unknown |
| ZoningDescription | M-x2 D111 |
Rooms
| Level | Type | Length | Width | Dimensions |
|---|---|---|---|---|
| Main Level | Living Room/dining Room | 11.00 Ft x 10.67 Ft | ||
| Main Level | Kitchen | 13.42 Ft x 8.08 Ft | ||
| Main Level | Primary Bedroom | 10.00 Ft x 9.08 Ft | ||
| Main Level | Other | 6.42 Ft x 2.92 Ft | ||
| Main Level | Bedroom | 10.17 Ft x 8.92 Ft | ||
| Main Level | Foyer | 5.92 Ft x 5.00 Ft | ||
| Main Level | Laundry Room | 3.58 Ft x 2.75 Ft | ||
| Main Level | 4pc Bathroom | 7.33 Ft x 4.83 Ft | ||
| Main Level | Other | 8.17 Ft x 7.75 Ft |
https://www.realtor.ca/real-estate/27382487/2203-395-skyview-parkway-ne-calgary-cityscape
Interested?
Contact us for more information











