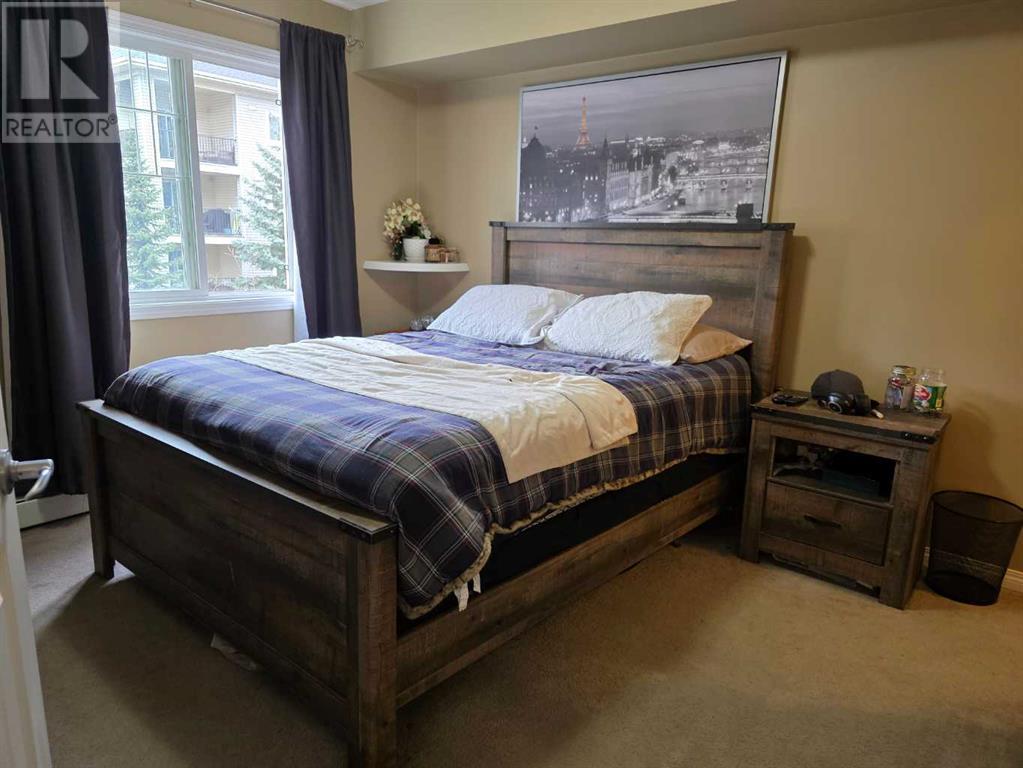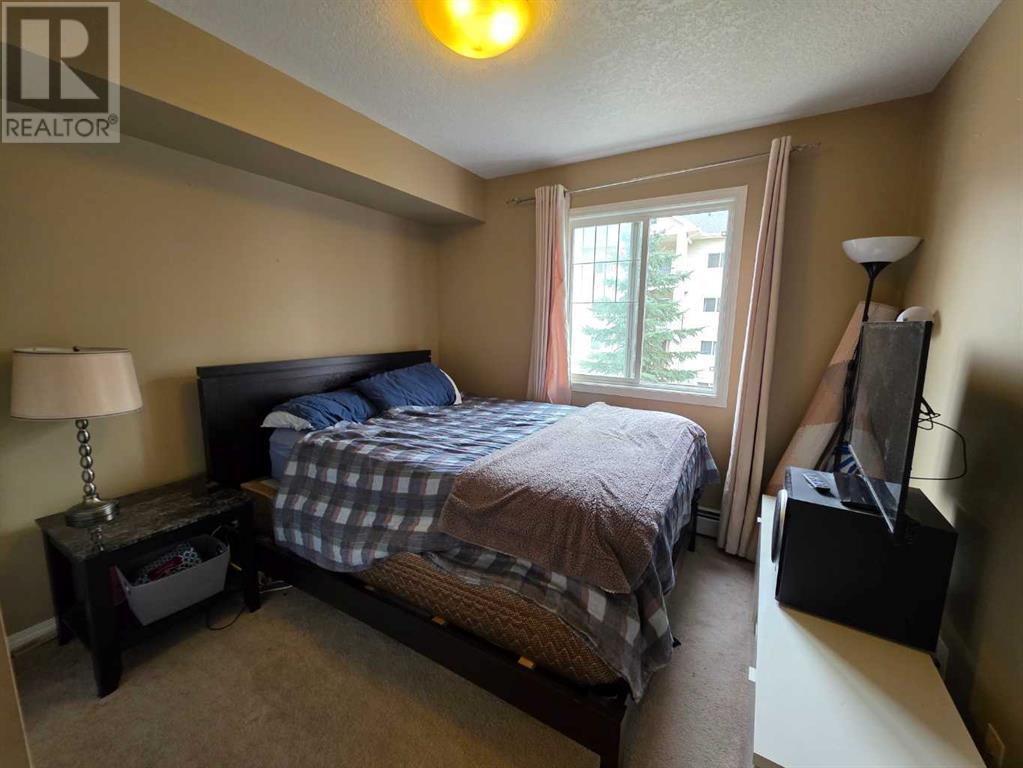2205, 115 Prestwick Villas Se Calgary, Alberta T2Z 0M9
$327,999Maintenance, Heat, Ground Maintenance, Parking, Property Management, Reserve Fund Contributions, Sewer
$460.89 Monthly
Maintenance, Heat, Ground Maintenance, Parking, Property Management, Reserve Fund Contributions, Sewer
$460.89 MonthlyWelcome to this beautifully maintained 2-bedroom, 2-bathroom condo at Prestwick Place, a prime location with a walk score of 74! It comes with 2 titled parking stalls! One in the heated underground parkade with a storage unit, and one surface stall just steps from the building. Designed for modern living, this bright and functional unit offers in-suite laundry, a spacious open-concept layout, and a versatile mini den – perfect for a home office or additional in-suite storage. Located just a 2-minute walk from McKenzie Towne school, this condo is perfect for a young family or professionals. You’re also within walking distance to the shops, restaurants, and services of South Trail Crossing, with quick access to everything else you could possibly need just a short drive away. Whether you're a first-time buyer, downsizer, or investor, this home checks all the boxes! (id:51438)
Property Details
| MLS® Number | A2210889 |
| Property Type | Single Family |
| Community Name | McKenzie Towne |
| Amenities Near By | Park, Playground, Schools, Shopping |
| Community Features | Pets Allowed With Restrictions |
| Features | No Smoking Home |
| Parking Space Total | 2 |
| Plan | 1111459 |
Building
| Bathroom Total | 2 |
| Bedrooms Above Ground | 2 |
| Bedrooms Total | 2 |
| Appliances | Refrigerator, Dishwasher, Stove, Window Coverings, Washer & Dryer |
| Architectural Style | Bungalow |
| Constructed Date | 2011 |
| Construction Style Attachment | Attached |
| Cooling Type | None |
| Exterior Finish | Stone, Vinyl Siding |
| Flooring Type | Carpeted, Tile |
| Foundation Type | Poured Concrete |
| Heating Type | Baseboard Heaters |
| Stories Total | 1 |
| Size Interior | 850 Ft2 |
| Total Finished Area | 850.35 Sqft |
| Type | Apartment |
Parking
| Underground |
Land
| Acreage | No |
| Fence Type | Fence |
| Land Amenities | Park, Playground, Schools, Shopping |
| Size Total Text | Unknown |
| Zoning Description | M-2 |
Rooms
| Level | Type | Length | Width | Dimensions |
|---|---|---|---|---|
| Main Level | Living Room | 15.08 Ft x 12.00 Ft | ||
| Main Level | Kitchen | 9.25 Ft x 8.08 Ft | ||
| Main Level | Dining Room | 10.33 Ft x 8.08 Ft | ||
| Main Level | Primary Bedroom | 11.58 Ft x 11.00 Ft | ||
| Main Level | 4pc Bathroom | 7.92 Ft x 5.00 Ft | ||
| Main Level | Bedroom | 9.92 Ft x 10.92 Ft | ||
| Main Level | 4pc Bathroom | 7.83 Ft x 5.00 Ft | ||
| Main Level | Den | 5.83 Ft x 6.42 Ft |
https://www.realtor.ca/real-estate/28153968/2205-115-prestwick-villas-se-calgary-mckenzie-towne
Contact Us
Contact us for more information













