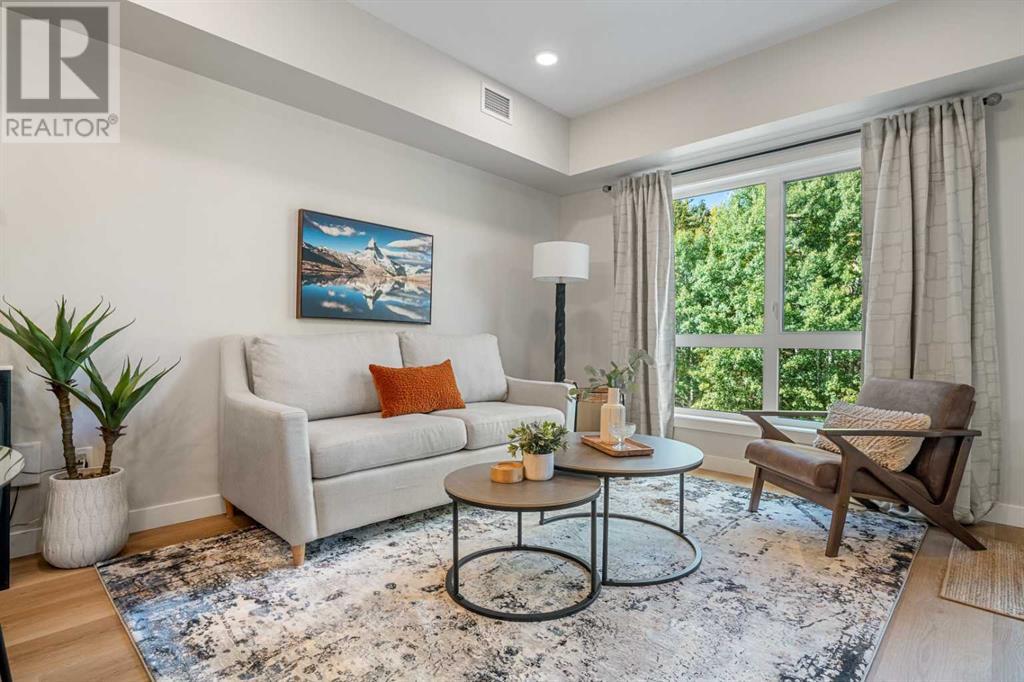2205, 200 2 Avenue Dead Man's Flats, Alberta T1W 2W4
$639,888Maintenance, Common Area Maintenance, Heat, Insurance, Property Management, Reserve Fund Contributions
$542.47 Monthly
Maintenance, Common Area Maintenance, Heat, Insurance, Property Management, Reserve Fund Contributions
$542.47 MonthlyWelcome to your dream mountain escape! This newly built hotel condo is located in the highly sought after Sparrowhawk Lodge. Its orientation provides a private retreat that is perfect for you to enjoy your morning coffee and your evening beverage while soaking in the breathtaking sights and sounds. Nestled on the quiet side of the building, this unit offers a serene atmosphere with views of Grotto Mountain and the soothing sounds of Pigeon Creek. It provides an unparalleled sense of tranquility while being only minutes from Canmore and all of the adventure the Bow Valley has to offer. Whether you’re exploring world-class hiking and biking trails, skiing in the winter, or simply unwinding in nature, this condo is the perfect home base. Designed for both personal enjoyment and investment, this unit has a proven track record as a successful five-star short-term rental, making it an excellent opportunity for those looking to generate income while owning a slice of mountain paradise. Guests and owners alike will love the year-round heated outdoor pool, relaxing hot tub, and well-equipped fitness centre - all set against the stunning natural backdrop of the Canadian Rockies. Inside, you’ll find beautiful stainless steel appliances and stylish finishings that were hand-selected by a highly sought after interior designer. Along with having only one direct neighbour, facing the forest and Pigeon Creek will make you appreciate the extra privacy this condo offers—ideal for unwinding after a day of mountain adventures. Whether you're looking for an investment property or a vacation getaway, this luxurious, fully furnished and well equipped condo checks all the boxes. This is your opportunity to secure your very own private mountain retreat! *Purchase price is subject to GST. Please check with your accountant regarding possible deferral. (id:51438)
Property Details
| MLS® Number | A2211157 |
| Property Type | Single Family |
| Community Features | Pets Allowed With Restrictions |
| Features | See Remarks, Parking |
| Parking Space Total | 1 |
| Plan | 2410616 |
| Structure | None |
Building
| Bathroom Total | 1 |
| Bedrooms Above Ground | 1 |
| Bedrooms Total | 1 |
| Amenities | Exercise Centre |
| Appliances | Washer, Dishwasher, Stove, Dryer, Microwave, Window Coverings |
| Architectural Style | Bungalow |
| Constructed Date | 2024 |
| Construction Material | Wood Frame |
| Construction Style Attachment | Attached |
| Cooling Type | Central Air Conditioning |
| Exterior Finish | Stone |
| Fireplace Present | Yes |
| Fireplace Total | 1 |
| Flooring Type | Tile, Vinyl Plank |
| Heating Fuel | Natural Gas |
| Heating Type | Forced Air |
| Stories Total | 1 |
| Size Interior | 574 Ft2 |
| Total Finished Area | 574 Sqft |
| Type | Apartment |
Parking
| Underground |
Land
| Acreage | No |
| Size Total Text | Unknown |
| Zoning Description | Hotel Condo |
Rooms
| Level | Type | Length | Width | Dimensions |
|---|---|---|---|---|
| Main Level | 4pc Bathroom | 5.00 Ft x 8.33 Ft | ||
| Main Level | Other | 9.92 Ft x 7.92 Ft | ||
| Main Level | Bedroom | 9.50 Ft x 13.00 Ft | ||
| Main Level | Dining Room | 11.42 Ft x 5.75 Ft | ||
| Main Level | Kitchen | 14.83 Ft x 13.92 Ft | ||
| Main Level | Living Room | 11.42 Ft x 10.00 Ft | ||
| Main Level | Furnace | 3.17 Ft x 3.25 Ft |
https://www.realtor.ca/real-estate/28162068/2205-200-2-avenue-dead-mans-flats
Contact Us
Contact us for more information

















































