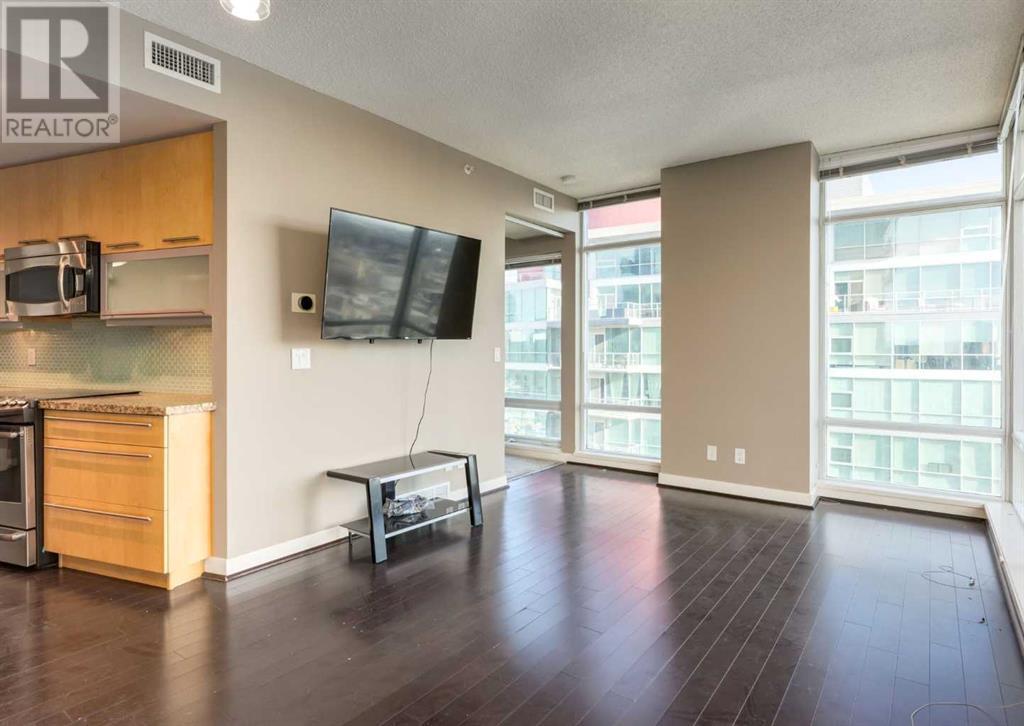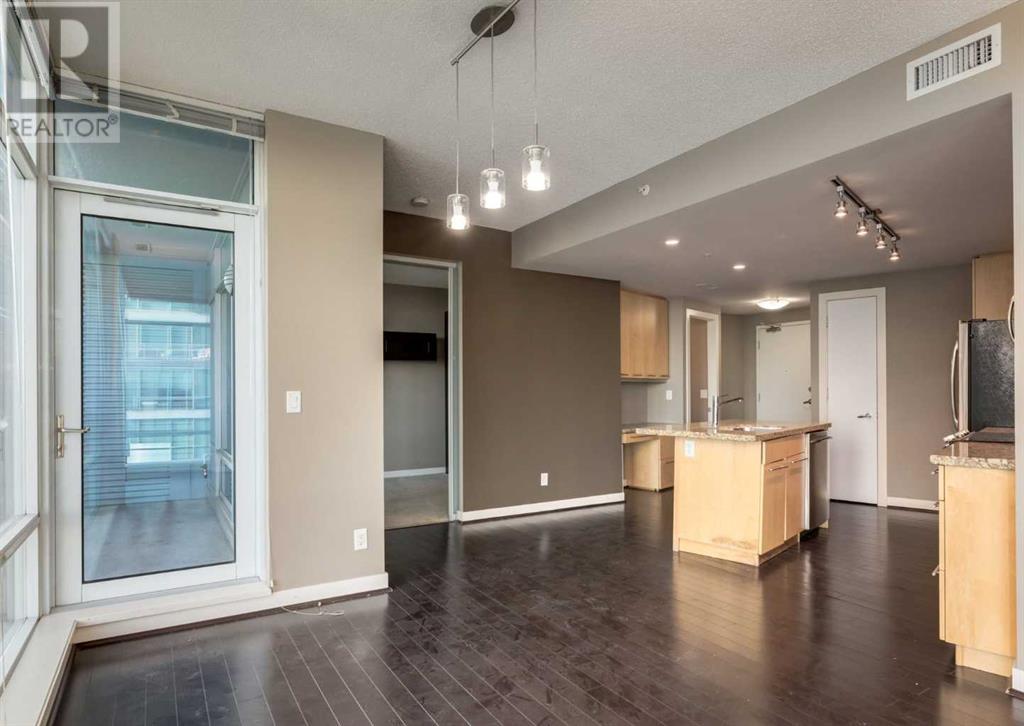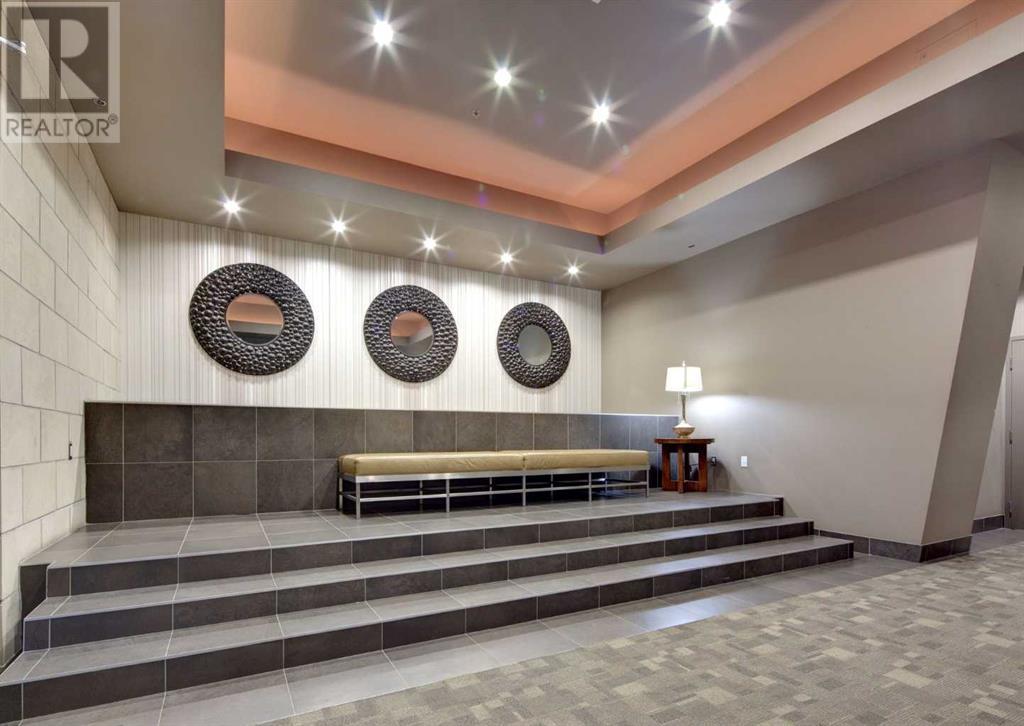2205, 215 13 Avenue Sw Calgary, Alberta T2R 0V6
$424,900Maintenance, Condominium Amenities, Common Area Maintenance, Heat, Insurance, Ground Maintenance, Parking, Property Management, Reserve Fund Contributions, Security, Sewer, Waste Removal, Water
$728.70 Monthly
Maintenance, Condominium Amenities, Common Area Maintenance, Heat, Insurance, Ground Maintenance, Parking, Property Management, Reserve Fund Contributions, Security, Sewer, Waste Removal, Water
$728.70 MonthlyDiscover breathtaking 22nd-floor views in this bright and open 2-bed, 2-bath Union Square condo with soaring 9-ft ceilings. Floor-to-ceiling windows flood the space with natural light, showcasing stunning city and mountain vistas. The open layout features a modern kitchen with granite counters, stainless steel appliances, and hardwood floors throughout. The primary suite boasts a walk-in closet and sleek 3-piece ensuite, while the versatile second bedroom includes a sliding barn door for flexibility as a guest room or office. Enjoy in-suite laundry, air conditioning, and a south-facing balcony with a BBQ hookup—ideal for summer evenings. The unit also includes heated underground titled parking and a convenient storage locker on the second floor. Union Square places you in the heart of Calgary's most dynamic neighbourhoods. Stroll to Central Memorial Park, Haultain Park’s tennis courts and playground, and an array of popular spots like First Street Market, Ten Foot Henry, Calcutta Cricket Club, and more. With easy access to public transit, the city is at your fingertips, while nearby major routes make trips to the mountains or the airport effortless. Click on media for the video and book a private showing today! (id:51438)
Property Details
| MLS® Number | A2178063 |
| Property Type | Single Family |
| Community Name | Beltline |
| AmenitiesNearBy | Park, Playground, Recreation Nearby, Schools, Shopping |
| CommunityFeatures | Pets Allowed, Pets Allowed With Restrictions |
| Features | No Animal Home, No Smoking Home, Parking |
| ParkingSpaceTotal | 1 |
| Plan | 0911532 |
Building
| BathroomTotal | 2 |
| BedroomsAboveGround | 2 |
| BedroomsTotal | 2 |
| Appliances | Refrigerator, Dishwasher, Stove, Microwave Range Hood Combo, Window Coverings, Washer & Dryer |
| ArchitecturalStyle | High Rise |
| ConstructedDate | 2009 |
| ConstructionMaterial | Poured Concrete |
| ConstructionStyleAttachment | Attached |
| CoolingType | Central Air Conditioning |
| ExteriorFinish | Brick, Concrete, Metal |
| FlooringType | Carpeted, Ceramic Tile, Hardwood |
| HeatingFuel | Natural Gas |
| StoriesTotal | 26 |
| SizeInterior | 895 Sqft |
| TotalFinishedArea | 895 Sqft |
| Type | Apartment |
Parking
| Underground |
Land
| Acreage | No |
| LandAmenities | Park, Playground, Recreation Nearby, Schools, Shopping |
| SizeTotalText | Unknown |
| ZoningDescription | Dc |
Rooms
| Level | Type | Length | Width | Dimensions |
|---|---|---|---|---|
| Main Level | Kitchen | 13.25 Ft x 12.00 Ft | ||
| Main Level | Living Room | 11.75 Ft x 10.75 Ft | ||
| Main Level | Dining Room | 10.50 Ft x 8.08 Ft | ||
| Main Level | Primary Bedroom | 13.25 Ft x 11.17 Ft | ||
| Main Level | Other | 6.33 Ft x 5.25 Ft | ||
| Main Level | 3pc Bathroom | 13.08 Ft x 5.17 Ft | ||
| Main Level | Bedroom | 11.25 Ft x 10.00 Ft | ||
| Main Level | 4pc Bathroom | 8.17 Ft x 4.92 Ft | ||
| Main Level | Foyer | 6.33 Ft x 6.25 Ft | ||
| Main Level | Laundry Room | 4.00 Ft x 2.58 Ft | ||
| Main Level | Other | 13.75 Ft x 5.25 Ft |
https://www.realtor.ca/real-estate/27631983/2205-215-13-avenue-sw-calgary-beltline
Interested?
Contact us for more information



































