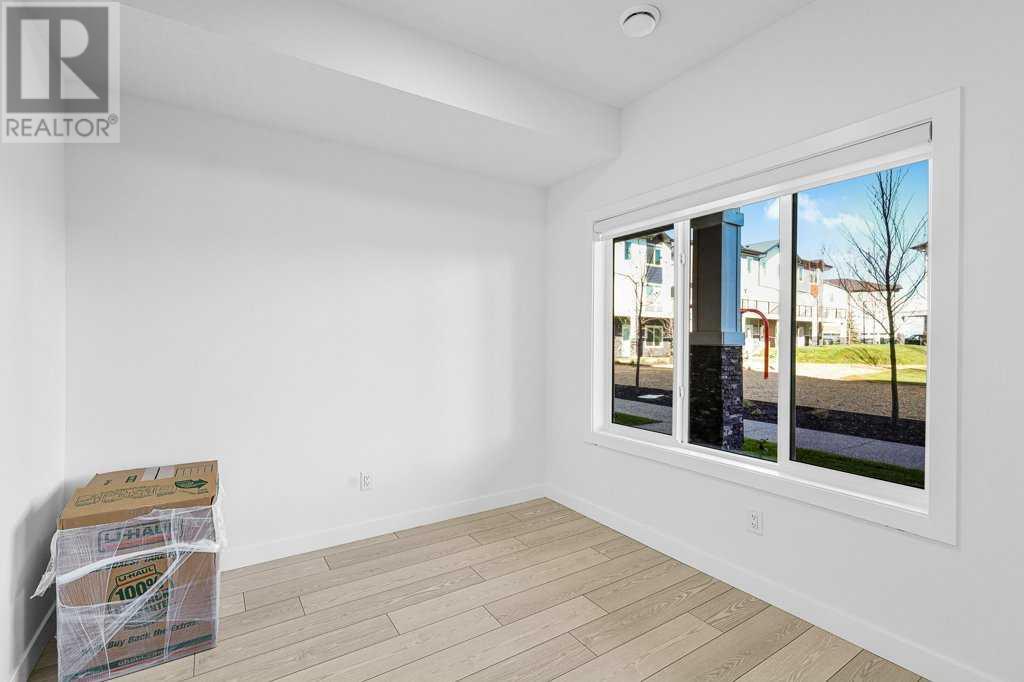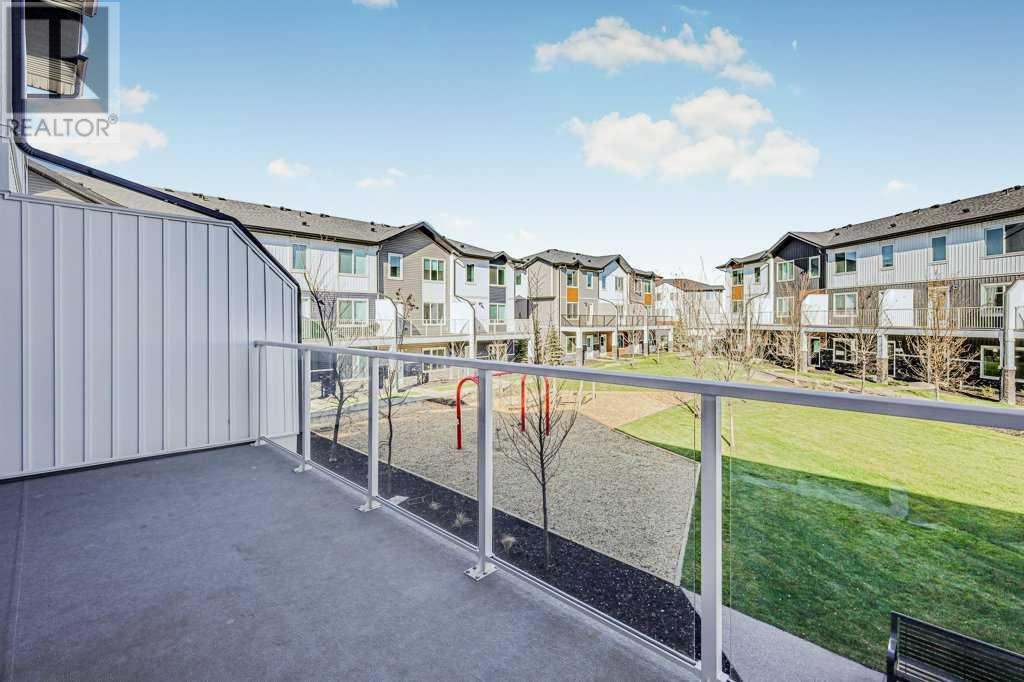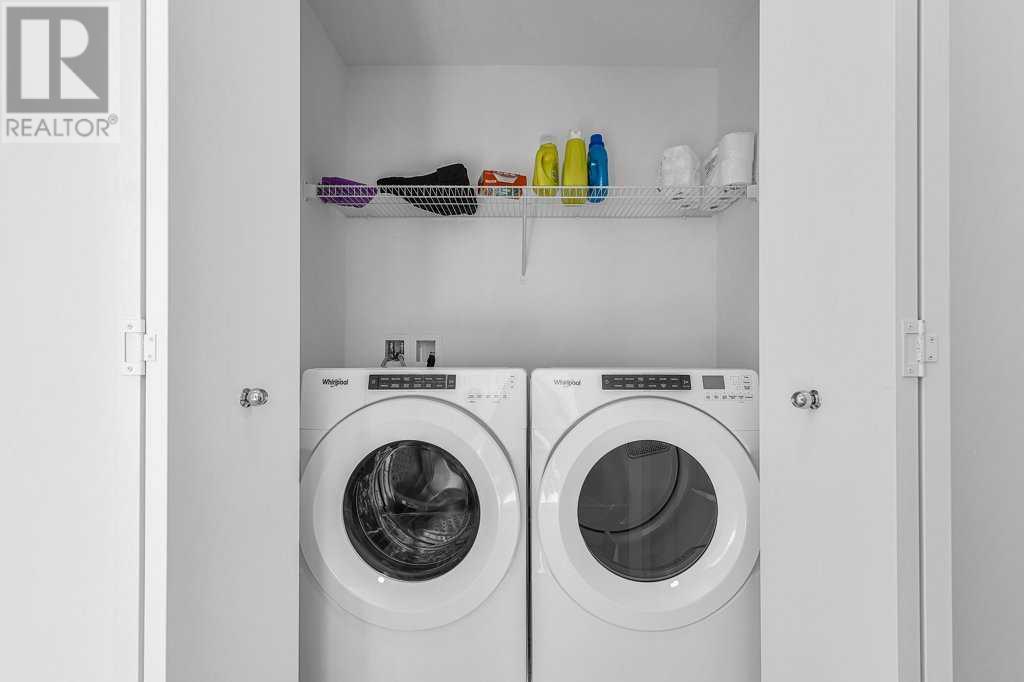2205, 280 Chelsea Road Chestermere, Alberta T1X 0L3
$475,000Maintenance, Common Area Maintenance, Property Management, Reserve Fund Contributions, Waste Removal
$271.12 Monthly
Maintenance, Common Area Maintenance, Property Management, Reserve Fund Contributions, Waste Removal
$271.12 MonthlyWelcome to this beautifully designed 4-bedroom, 2.5 bathroom townhome in Chestermere, offering 1,641.82 sqft of beautifully well-planned living space. This 2024 NEW HOME features a main floor bedroom on the first level, perfect for guests or for use as a home office, with convenient access to the attached double car-garage. The second level features a bright and spacious living area that flows seamlessly into the dinning space and modern kitchen, complete with sleek new appliances and a generous pantry for all your storage needs. The kitchen overlooks he living area and extends out to the balcony, creating the perfect spot for relaxing with a morning coffee or enjoying an evening breeze. A conveniently located half bath is tucked away from the kitchen for added privacy. The upper level offers three spacious bedrooms, including a primary bedroom with its own ensuite and walk-in-closet. A 4-piec bathroom serves the additional two bedrooms, while the upper-level laundry room adds convenience to your routine. A perfect blend of comfort and functionality awaits you! You don't want to miss this townhome! BOOK YOUR VIEWING TODAY! (id:51438)
Property Details
| MLS® Number | A2172723 |
| Property Type | Single Family |
| Neigbourhood | Chelsea |
| Community Name | Chelsea_CH |
| AmenitiesNearBy | Park, Playground, Schools, Shopping, Water Nearby |
| CommunityFeatures | Lake Privileges |
| Features | Back Lane, Parking |
| ParkingSpaceTotal | 2 |
| Plan | 2411020 |
Building
| BathroomTotal | 3 |
| BedroomsAboveGround | 3 |
| BedroomsBelowGround | 1 |
| BedroomsTotal | 4 |
| Age | New Building |
| Appliances | Washer, Refrigerator, Dishwasher, Stove, Dryer, Microwave |
| BasementType | None |
| ConstructionMaterial | Wood Frame |
| ConstructionStyleAttachment | Attached |
| CoolingType | None |
| ExteriorFinish | Vinyl Siding |
| FlooringType | Carpeted, Tile, Vinyl |
| FoundationType | Poured Concrete |
| HalfBathTotal | 1 |
| HeatingType | Forced Air |
| StoriesTotal | 3 |
| SizeInterior | 1641.82 Sqft |
| TotalFinishedArea | 1641.82 Sqft |
| Type | Row / Townhouse |
Parking
| Attached Garage | 2 |
Land
| Acreage | No |
| FenceType | Not Fenced |
| LandAmenities | Park, Playground, Schools, Shopping, Water Nearby |
| SizeTotalText | Unknown |
| ZoningDescription | M-g |
Rooms
| Level | Type | Length | Width | Dimensions |
|---|---|---|---|---|
| Second Level | 4pc Bathroom | 7.83 Ft x 5.50 Ft | ||
| Second Level | 4pc Bathroom | 8.25 Ft x 4.92 Ft | ||
| Second Level | Bedroom | 12.08 Ft x 9.67 Ft | ||
| Second Level | Bedroom | 12.08 Ft x 9.25 Ft | ||
| Second Level | Primary Bedroom | 14.50 Ft x 10.50 Ft | ||
| Lower Level | Bedroom | 11.17 Ft x 9.00 Ft | ||
| Lower Level | Foyer | 6.92 Ft x 5.42 Ft | ||
| Lower Level | Other | 19.50 Ft x 19.25 Ft | ||
| Lower Level | Furnace | 8.83 Ft x 3.58 Ft | ||
| Main Level | 2pc Bathroom | 8.83 Ft x 5.33 Ft | ||
| Main Level | Dining Room | 13.25 Ft x 9.25 Ft | ||
| Main Level | Kitchen | 15.25 Ft x 11.08 Ft | ||
| Main Level | Living Room | 19.17 Ft x 12.58 Ft |
https://www.realtor.ca/real-estate/27536006/2205-280-chelsea-road-chestermere-chelseach
Interested?
Contact us for more information















































