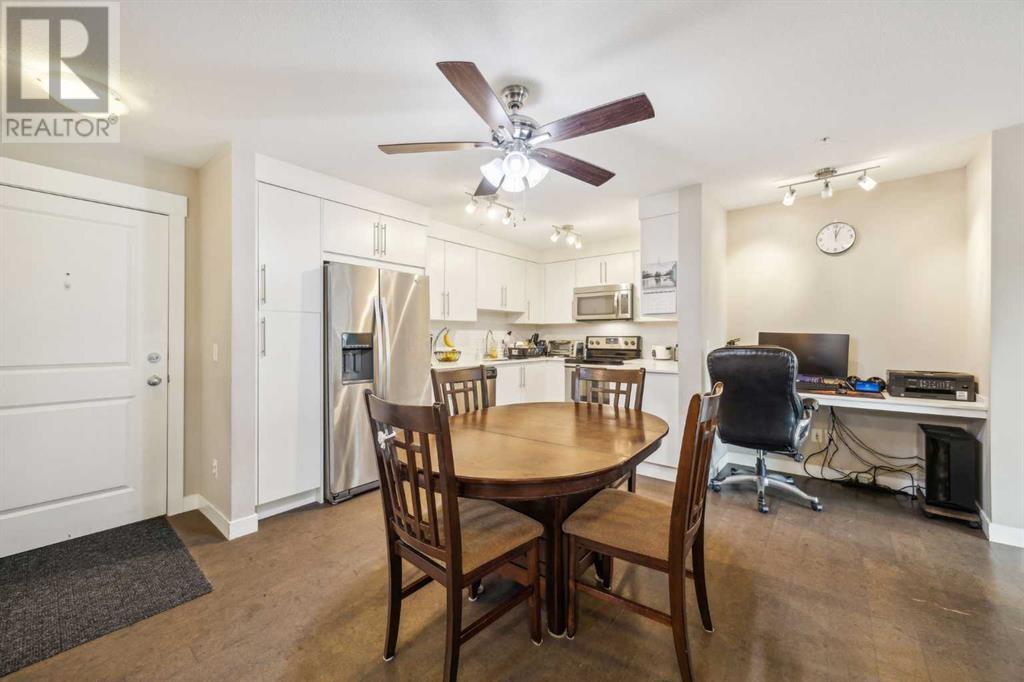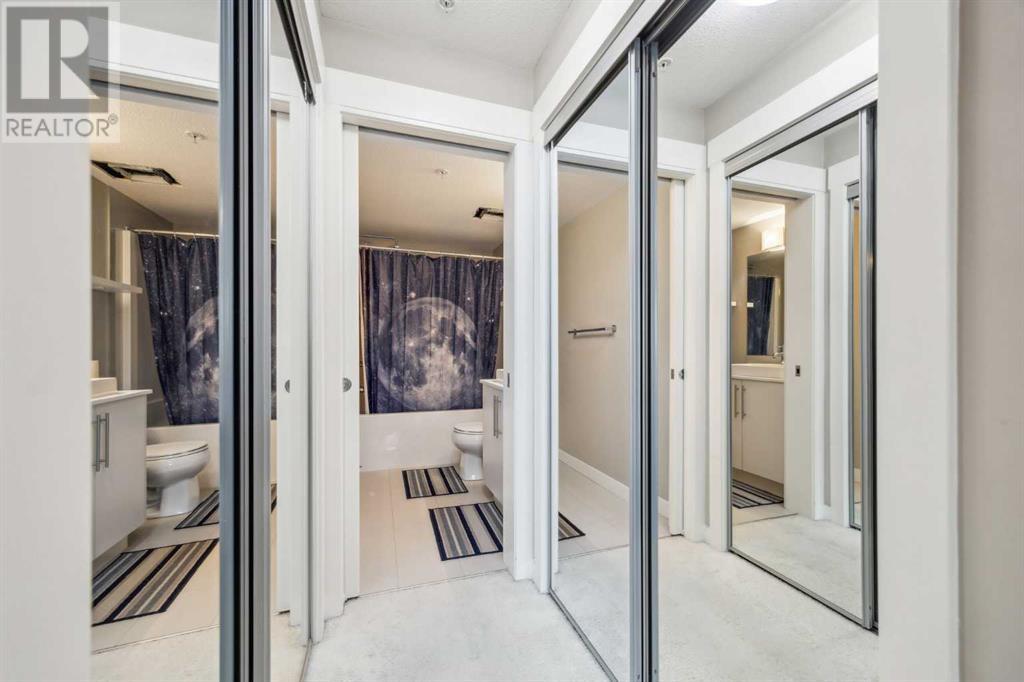2206, 302 Skyview Ranch Drive Ne Calgary, Alberta T3N 0P5
$320,000Maintenance, Condominium Amenities, Common Area Maintenance, Heat, Insurance, Parking, Property Management, Reserve Fund Contributions, Sewer, Waste Removal, Water
$390.68 Monthly
Maintenance, Condominium Amenities, Common Area Maintenance, Heat, Insurance, Parking, Property Management, Reserve Fund Contributions, Sewer, Waste Removal, Water
$390.68 MonthlyDiscover the perfect blend of modern living and convenience in this stunning 2-bedroom, 2-bathroom condo! Ideally situated in a vibrant neighborhood, you'll love the close proximity to shopping centers, parks, playgrounds, and top-rated schools. Easy access to major routes ensures stress-free commuting.Step inside and be captivated by the bright, open-concept design featuring upgraded cork flooring, sleek white cabinetry, stainless steel appliances, quartz countertops, and oversized windows that flood the space with natural light. Thoughtfully designed, this home boasts numerous upgrades, including full-height cabinetry, a built-in desk area, luxurious soaker tubs, in-suite laundry, and a private, covered balcony perfect for relaxing or entertaining.As an added bonus, this home includes a titled underground heated parking stall, an assigned storage locker, visitor parking, a gas BBQ, and a portable air conditioner to keep you comfortable year-round.Move-in ready and designed for modern comfort, this condo offers the ideal balance of style, convenience, and community. Make it yours today! (id:51438)
Property Details
| MLS® Number | A2179200 |
| Property Type | Single Family |
| Neigbourhood | Skyview Ranch |
| Community Name | Skyview Ranch |
| AmenitiesNearBy | Playground, Schools, Shopping |
| CommunityFeatures | Pets Allowed With Restrictions |
| Features | See Remarks, Closet Organizers |
| ParkingSpaceTotal | 1 |
| Plan | 1610579 |
Building
| BathroomTotal | 2 |
| BedroomsAboveGround | 2 |
| BedroomsTotal | 2 |
| Appliances | Washer, Refrigerator, Dishwasher, Stove, Dryer, Microwave Range Hood Combo, Window Coverings, Garage Door Opener |
| ConstructedDate | 2016 |
| ConstructionMaterial | Poured Concrete |
| ConstructionStyleAttachment | Attached |
| CoolingType | See Remarks |
| ExteriorFinish | Concrete |
| FlooringType | Carpeted, Cork, Tile |
| HeatingType | Baseboard Heaters |
| StoriesTotal | 4 |
| SizeInterior | 823.46 Sqft |
| TotalFinishedArea | 823.46 Sqft |
| Type | Apartment |
Parking
| Garage | |
| Heated Garage | |
| See Remarks | |
| Underground |
Land
| Acreage | No |
| LandAmenities | Playground, Schools, Shopping |
| SizeTotalText | Unknown |
| ZoningDescription | M-1 |
Rooms
| Level | Type | Length | Width | Dimensions |
|---|---|---|---|---|
| Main Level | Kitchen | 13.33 Ft x 8.33 Ft | ||
| Main Level | Dining Room | 11.50 Ft x 8.92 Ft | ||
| Main Level | Living Room | 12.33 Ft x 10.50 Ft | ||
| Main Level | Office | 4.92 Ft x 2.92 Ft | ||
| Main Level | Laundry Room | 6.83 Ft x 4.92 Ft | ||
| Main Level | Primary Bedroom | 11.92 Ft x 9.92 Ft | ||
| Main Level | Bedroom | 11.92 Ft x 9.42 Ft | ||
| Main Level | 4pc Bathroom | 8.25 Ft x 4.92 Ft | ||
| Main Level | 4pc Bathroom | 8.25 Ft x 4.92 Ft |
https://www.realtor.ca/real-estate/27656797/2206-302-skyview-ranch-drive-ne-calgary-skyview-ranch
Interested?
Contact us for more information























