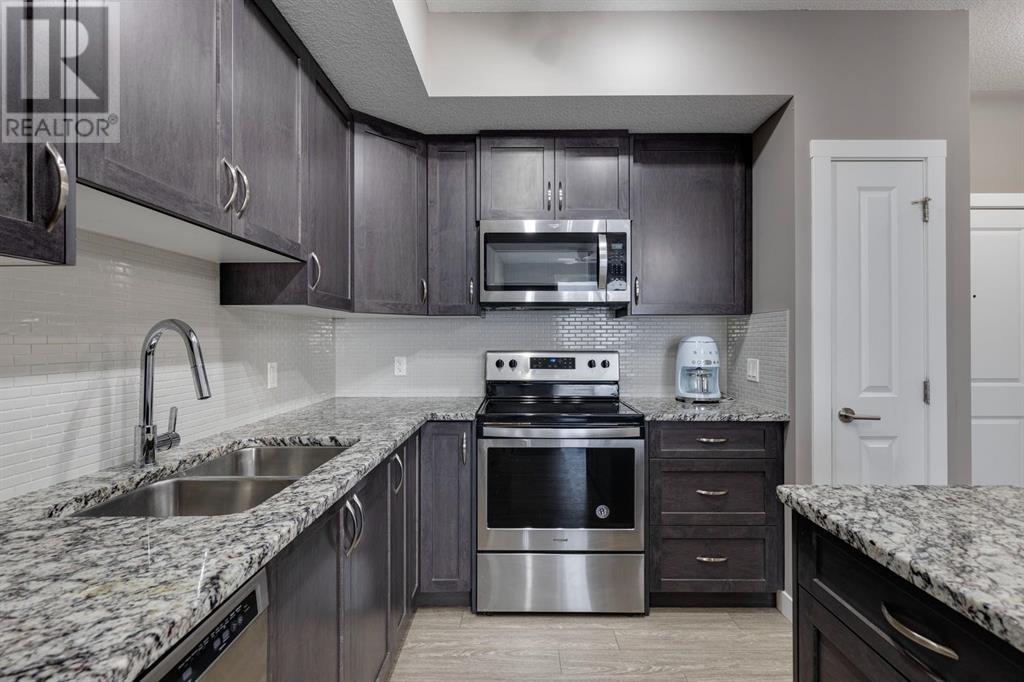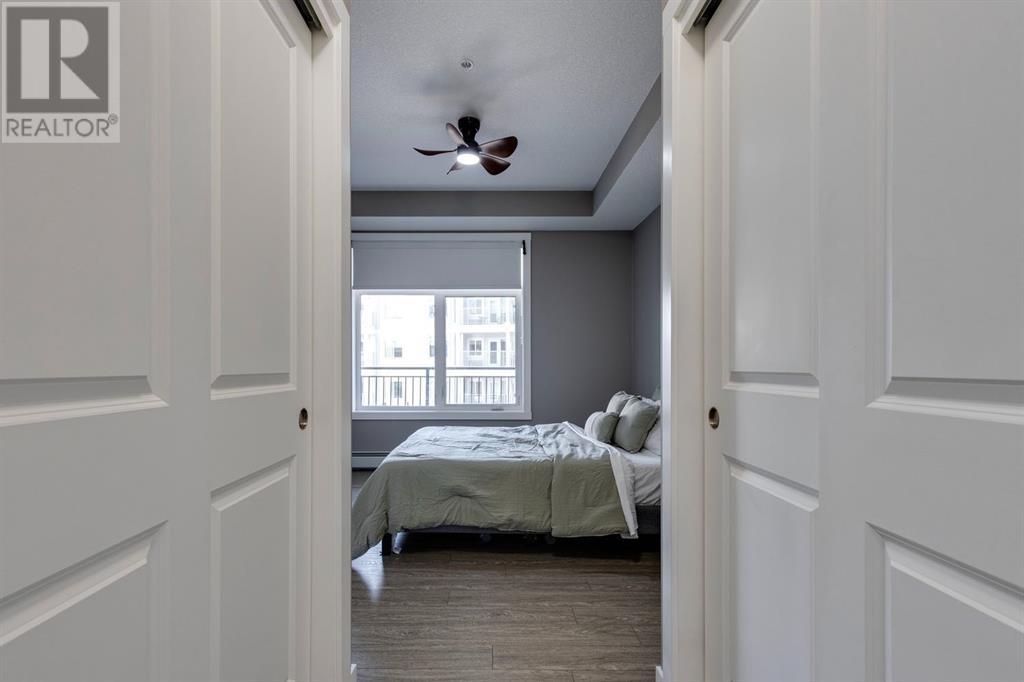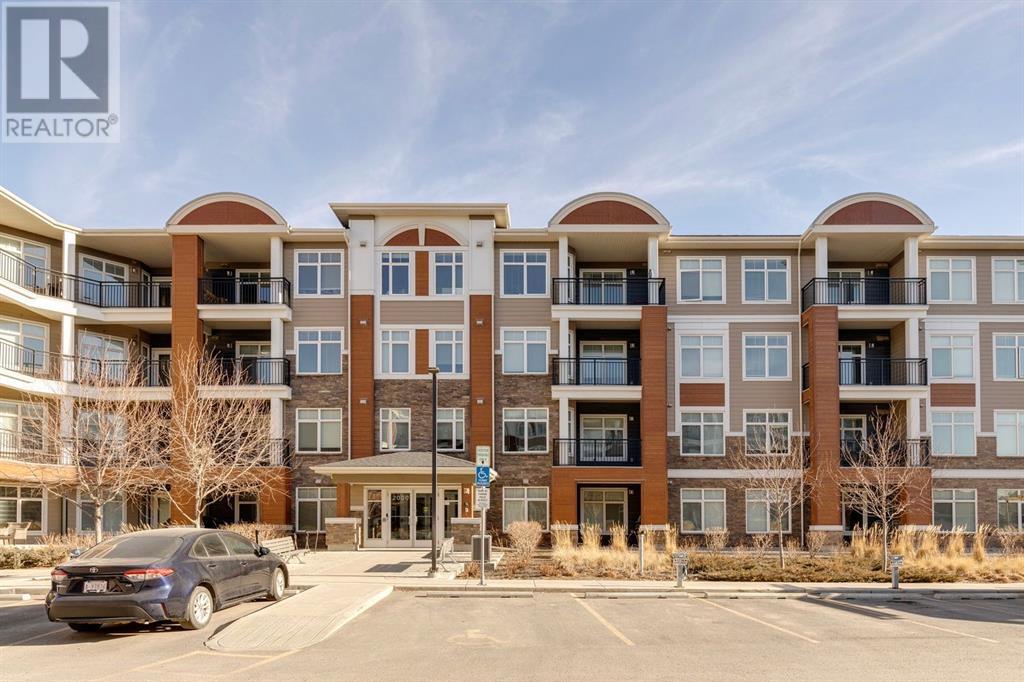2206, 3727 Sage Hill Drive Nw Calgary, Alberta T3R 1T7
$354,900Maintenance, Heat
$473.37 Monthly
Maintenance, Heat
$473.37 MonthlyOne of the quietest locations in the building, this 2 bed 2 bed unit is in showroom condition. Welcome to the 817 sq ft “Dallas” floor plan in the Mark 101 built by Shane Homes. Step into this bright and open 2 bedrooms, 2 full bathrooms unit and you’ll immediately note the Luxury Vinyl Plank (LVP) floors throughout. The kitchen wows with an island that seats 4, Whirlpool stainless steel appliances, granite countertops, undermount sink (Electrical Rough in for future Garburator), and maple cabinets. Relax in the living room or enjoy the morning sun on your east facing covered balcony with gas line for BBQ; the master bedroom boasts a walk-through closet and 3 pc ensuite; there is an additional bedroom, and 4 pc main bathroom with granite countertops and undermount sink; Stacked laundry/storage closet. Included are all window coverings (most which are brand new), and 2 ceiling fans, 1 titled underground parking stall (#232) and storage locker (#89). Close to parks, shopping, eateries and bus routes. (id:51438)
Property Details
| MLS® Number | A2190797 |
| Property Type | Single Family |
| Neigbourhood | Sage Hill |
| Community Name | Sage Hill |
| AmenitiesNearBy | Park, Schools, Shopping |
| CommunityFeatures | Pets Allowed With Restrictions |
| Features | See Remarks, Other, Elevator, No Smoking Home, Parking |
| ParkingSpaceTotal | 1 |
| Plan | 1811824 |
| Structure | See Remarks |
Building
| BathroomTotal | 2 |
| BedroomsAboveGround | 2 |
| BedroomsTotal | 2 |
| Appliances | Refrigerator, Range - Electric, Dishwasher, Microwave Range Hood Combo, Washer/dryer Stack-up |
| ConstructedDate | 2018 |
| ConstructionMaterial | Wood Frame |
| ConstructionStyleAttachment | Attached |
| CoolingType | None |
| FireProtection | Full Sprinkler System |
| FlooringType | Vinyl Plank |
| FoundationType | Poured Concrete |
| HeatingType | Baseboard Heaters |
| StoriesTotal | 4 |
| SizeInterior | 816.67 Sqft |
| TotalFinishedArea | 816.67 Sqft |
| Type | Apartment |
Parking
| Underground |
Land
| Acreage | No |
| LandAmenities | Park, Schools, Shopping |
| SizeTotalText | Unknown |
| ZoningDescription | M-2 |
Rooms
| Level | Type | Length | Width | Dimensions |
|---|---|---|---|---|
| Main Level | Primary Bedroom | 11.00 Ft x 10.67 Ft | ||
| Main Level | Bedroom | 10.50 Ft x 9.33 Ft | ||
| Main Level | 4pc Bathroom | 9.17 Ft x 5.25 Ft | ||
| Main Level | 3pc Bathroom | 8.67 Ft x 7.17 Ft |
https://www.realtor.ca/real-estate/27851932/2206-3727-sage-hill-drive-nw-calgary-sage-hill
Interested?
Contact us for more information



























