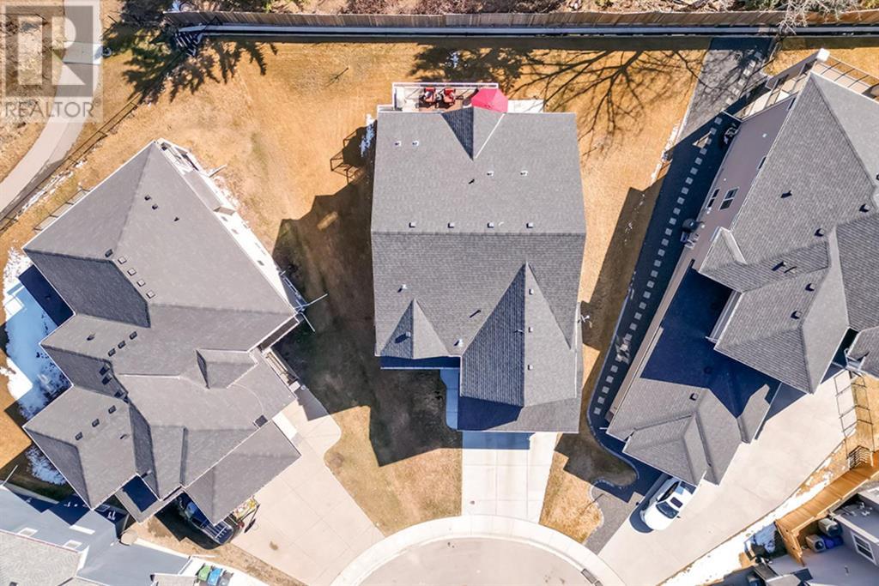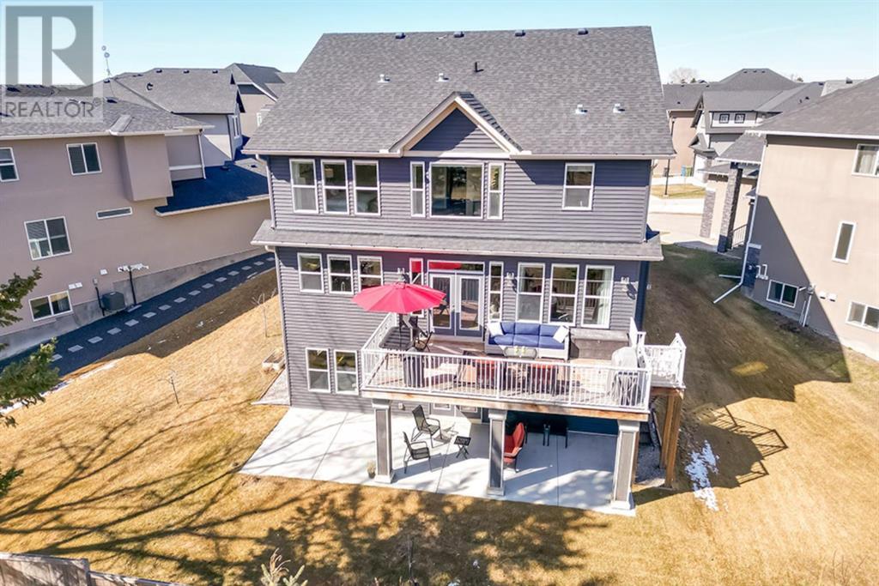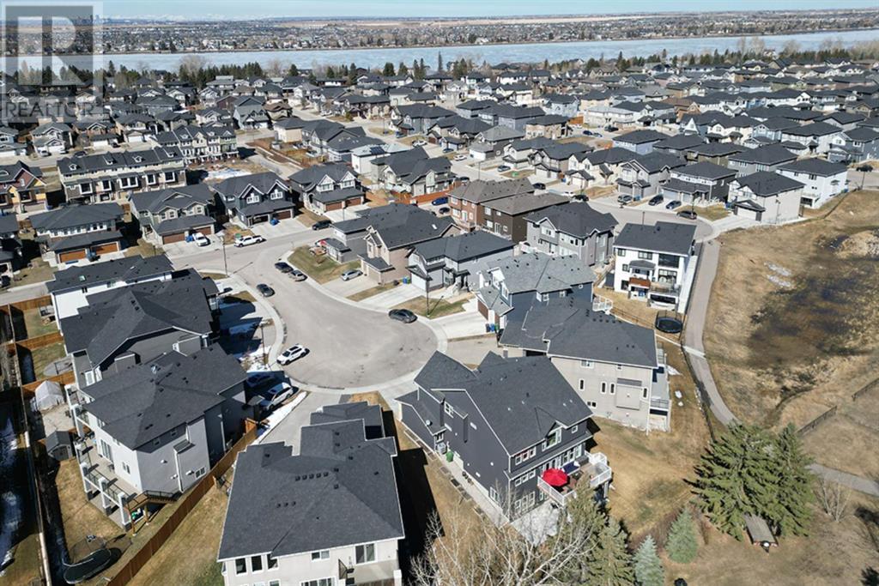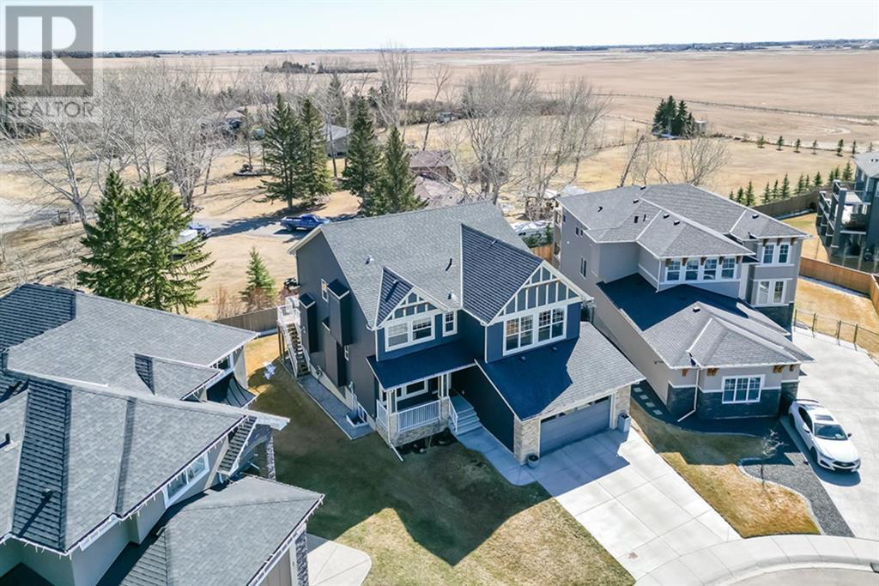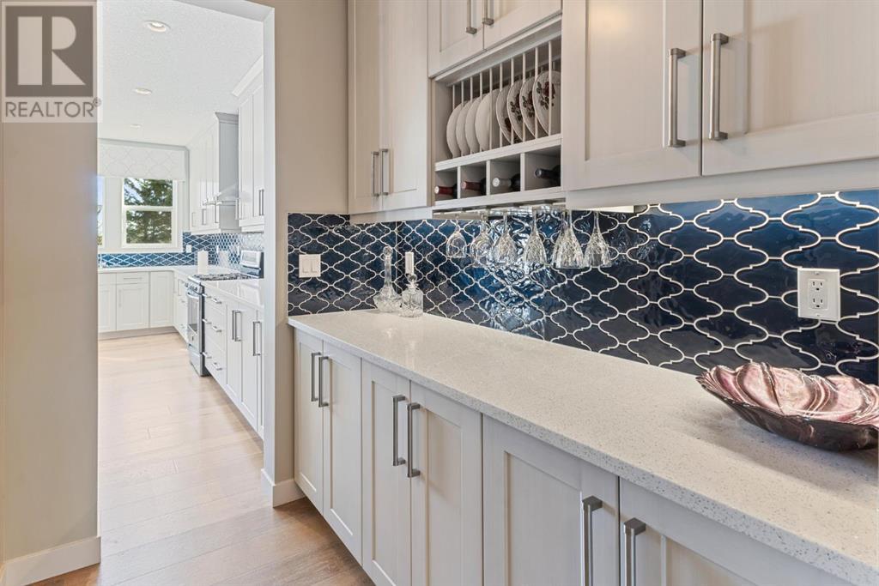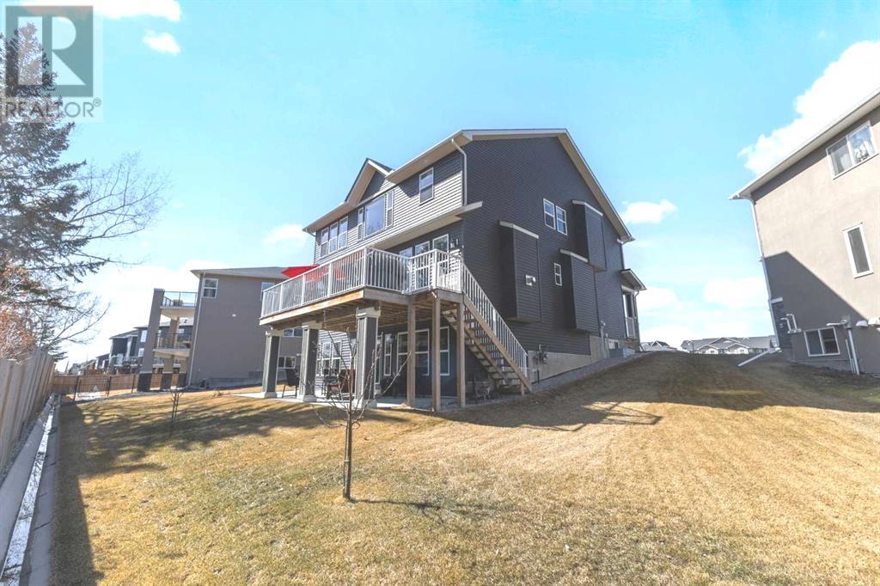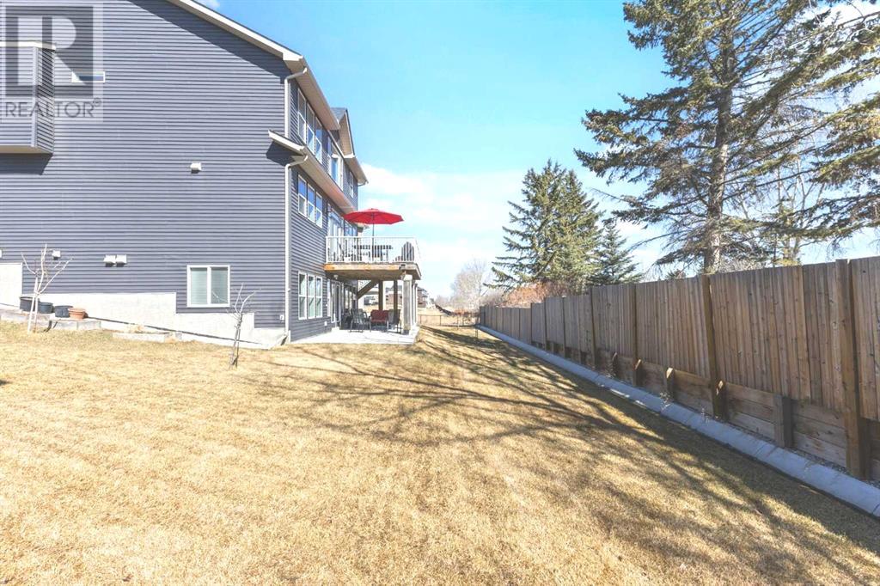4 Bedroom
5 Bathroom
3,115 ft2
Fireplace
Central Air Conditioning
Forced Air
Landscaped
$1,175,000
Nestled at the end of a quiet, family-friendly cul-de-sac on an expansive pie-shaped lot, this exceptional residence offers a rare combination of luxury, privacy, and functionality. Overlooking scenic acreages, the setting is reminiscent of a private park—lush, serene, and truly picturesque. A charming covered front porch welcomes you into the open-concept main floor, designed with both elegance and practicality in mind. Just off the foyer, a versatile flex room is ideally suited for a home office, study, or playroom. The formal dining room provides a sophisticated space for hosting gatherings, seamlessly connecting to the spacious great room, where a cozy gas fireplace adds warmth and ambiance. The adjacent breakfast nook opens onto a large rear deck, where you can enjoy peaceful views of the expansive backyard and the treed, park-like landscape beyond—creating a private outdoor retreat perfect for relaxing or entertaining. The gourmet kitchen is a culinary dream, featuring quartz countertops, stainless steel appliances, a stylish tiled backsplash, under-cabinet lighting, and elegant two-tone cabinetry. An oversized island with seating offers ample space for casual dining or entertaining, while the adjoining prep kitchen or wine room and large walk-in pantry ensure optimal organization and functionality. Natural light floods the entire rear of the home through large windows, creating a bright and airy atmosphere. A well-appointed mudroom with direct access to the double attached garage enhances everyday convenience, while a two-piece powder room completes the main level. Throughout, 9-foot ceilings, wide-plank hardwood and tile flooring add to the home's upscale appeal. The home is also air-conditioned, ensuring year-round comfort. Upstairs, you will find four generously sized bedrooms, each complete with its own four-piece ensuite—ideal for both family living and hosting guests. The expansive primary suite offers a tranquil retreat, featuring a spacious walk-in cl oset, a serene sitting area, and a luxurious five-piece ensuite with a soaker tub and separate step-in shower. Large windows across the rear of the home showcase breathtaking views and amazing sunrises. A vaulted bonus room offers a versatile space for a media room, playroom, or second living area, while a conveniently located laundry room completes the upper level. The walkout basement is a blank canvas, ready for your custom development—whether it be a home gym, theatre, guest suite, or recreation area. Experience the perfect blend of sophistication and comfort in this remarkable Chestermere home—just a 15-minute drive to Calgary. Don’t miss the opportunity to live in a truly special location with unmatched lifestyle appeal. (id:51438)
Property Details
|
MLS® Number
|
A2210025 |
|
Property Type
|
Single Family |
|
Neigbourhood
|
Kinniburgh North |
|
Community Name
|
Kinniburgh |
|
Amenities Near By
|
Park, Playground, Schools, Shopping |
|
Features
|
Cul-de-sac, See Remarks |
|
Parking Space Total
|
4 |
|
Plan
|
1610322 |
|
Structure
|
Deck |
Building
|
Bathroom Total
|
5 |
|
Bedrooms Above Ground
|
4 |
|
Bedrooms Total
|
4 |
|
Appliances
|
Washer, Refrigerator, Water Softener, Gas Stove(s), Dishwasher, Dryer, Microwave, Hood Fan, Window Coverings, Garage Door Opener |
|
Basement Development
|
Unfinished |
|
Basement Features
|
Walk Out |
|
Basement Type
|
Full (unfinished) |
|
Constructed Date
|
2017 |
|
Construction Material
|
Wood Frame |
|
Construction Style Attachment
|
Detached |
|
Cooling Type
|
Central Air Conditioning |
|
Exterior Finish
|
Stone |
|
Fireplace Present
|
Yes |
|
Fireplace Total
|
1 |
|
Flooring Type
|
Carpeted, Ceramic Tile, Hardwood |
|
Foundation Type
|
Poured Concrete |
|
Half Bath Total
|
1 |
|
Heating Type
|
Forced Air |
|
Stories Total
|
2 |
|
Size Interior
|
3,115 Ft2 |
|
Total Finished Area
|
3115 Sqft |
|
Type
|
House |
Parking
|
Attached Garage
|
2 |
|
Oversize
|
|
Land
|
Acreage
|
No |
|
Fence Type
|
Partially Fenced |
|
Land Amenities
|
Park, Playground, Schools, Shopping |
|
Landscape Features
|
Landscaped |
|
Size Depth
|
37.82 M |
|
Size Frontage
|
10.15 M |
|
Size Irregular
|
8611.00 |
|
Size Total
|
8611 Sqft|7,251 - 10,889 Sqft |
|
Size Total Text
|
8611 Sqft|7,251 - 10,889 Sqft |
|
Zoning Description
|
R-1 |
Rooms
| Level |
Type |
Length |
Width |
Dimensions |
|
Main Level |
Kitchen |
|
|
17.00 Ft x 11.33 Ft |
|
Main Level |
Other |
|
|
16.92 Ft x 10.00 Ft |
|
Main Level |
Dining Room |
|
|
12.50 Ft x 11.33 Ft |
|
Main Level |
Great Room |
|
|
16.92 Ft x 12.08 Ft |
|
Main Level |
Den |
|
|
10.33 Ft x 10.00 Ft |
|
Main Level |
2pc Bathroom |
|
|
Measurements not available |
|
Upper Level |
Primary Bedroom |
|
|
17.00 Ft x 15.00 Ft |
|
Upper Level |
Bedroom |
|
|
11.83 Ft x 11.67 Ft |
|
Upper Level |
Bedroom |
|
|
12.08 Ft x 11.00 Ft |
|
Upper Level |
Bedroom |
|
|
12.50 Ft x 10.00 Ft |
|
Upper Level |
Laundry Room |
|
|
8.00 Ft x 5.83 Ft |
|
Upper Level |
5pc Bathroom |
|
|
Measurements not available |
|
Upper Level |
4pc Bathroom |
|
|
Measurements not available |
|
Upper Level |
4pc Bathroom |
|
|
Measurements not available |
|
Upper Level |
4pc Bathroom |
|
|
Measurements not available |
https://www.realtor.ca/real-estate/28144739/221-kinniburgh-cove-chestermere-kinniburgh


