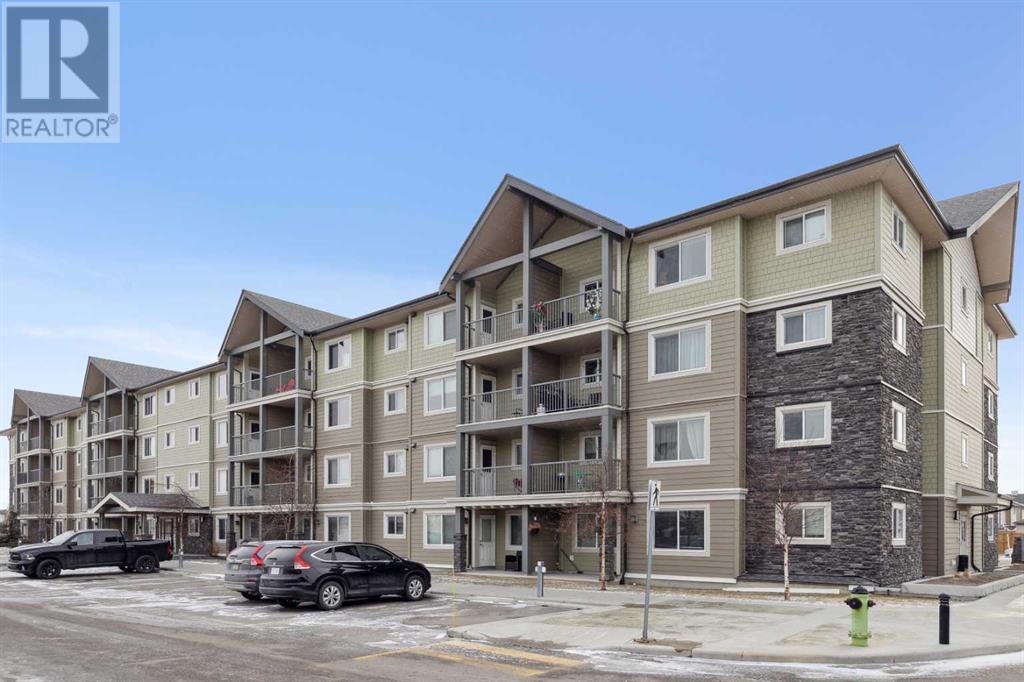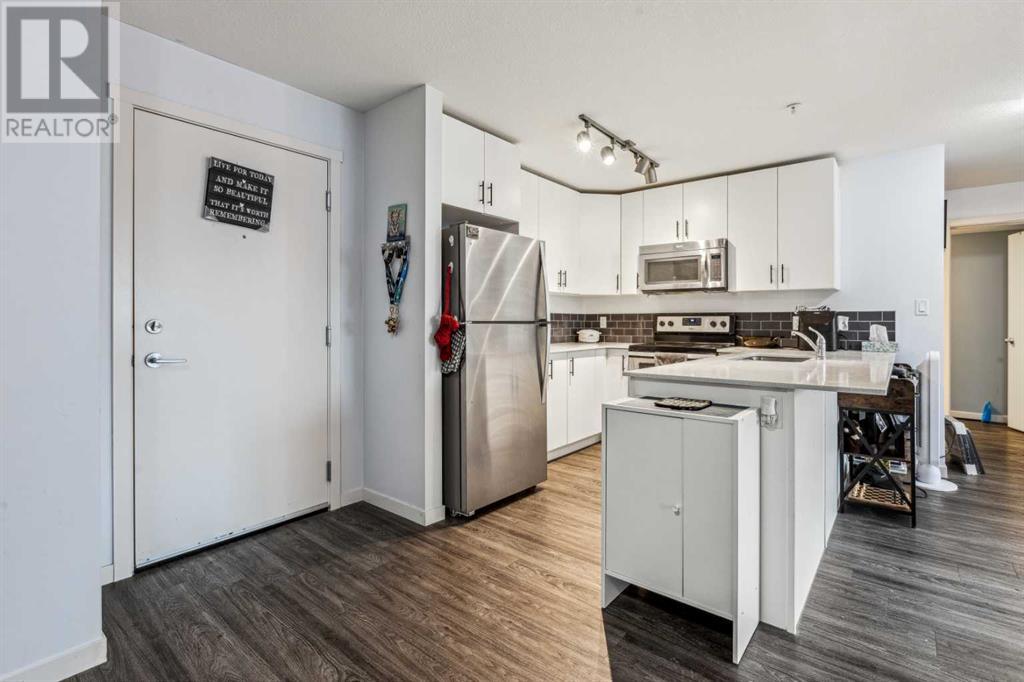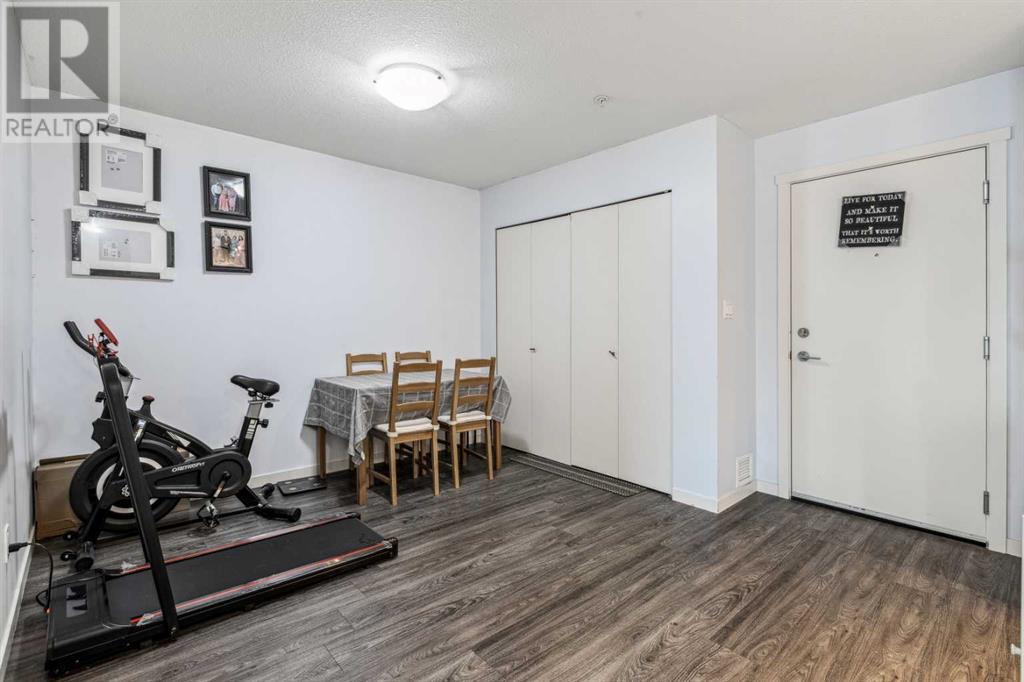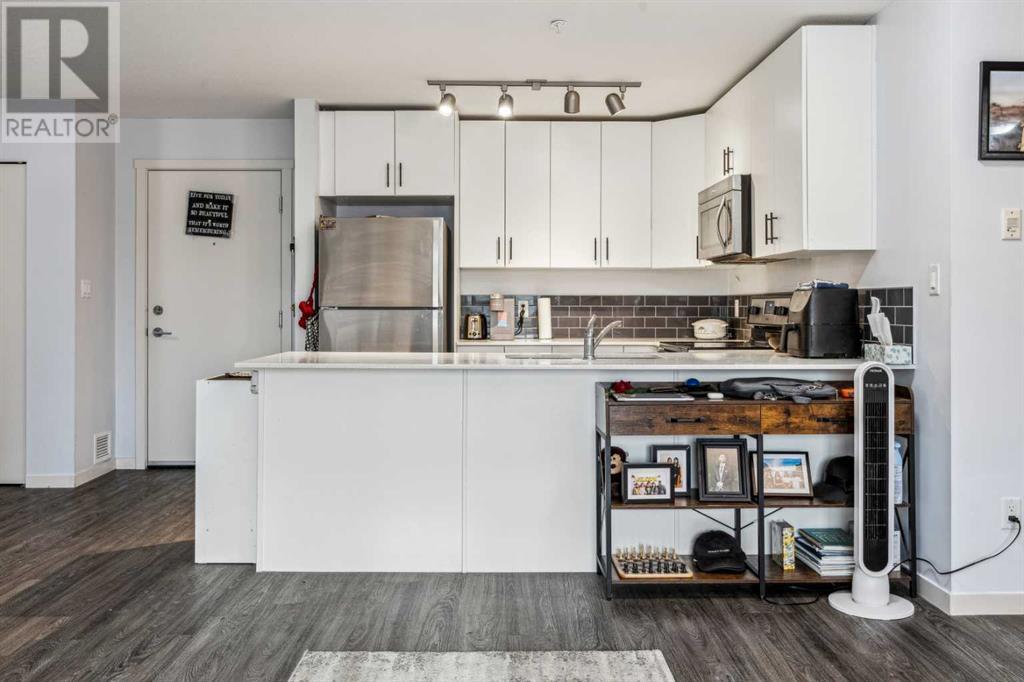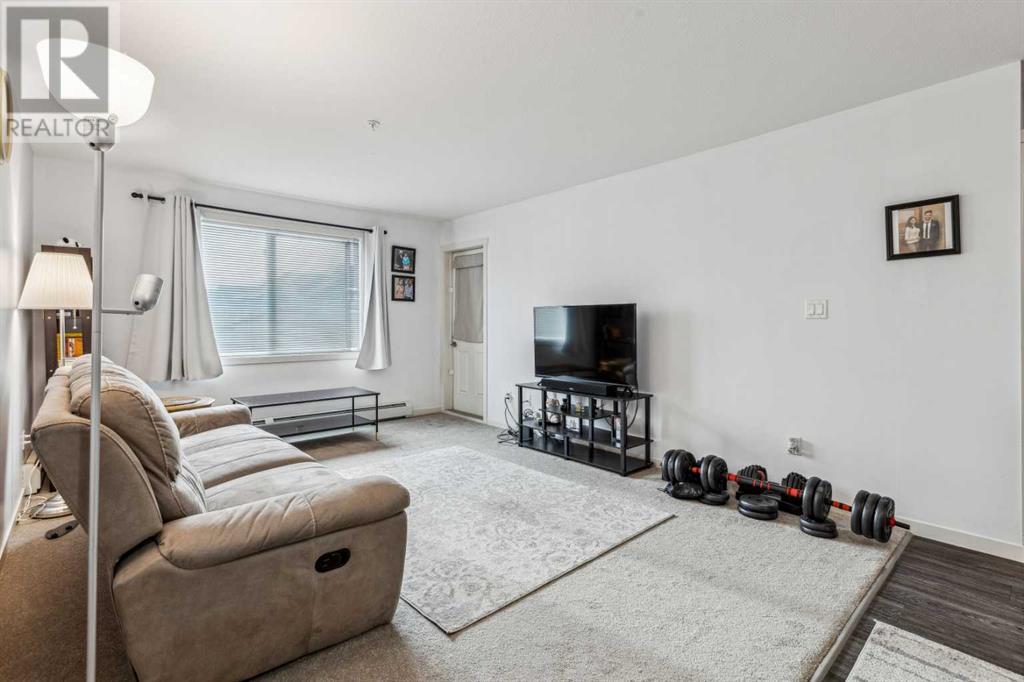2210, 181 Skyview Ranch Manor Ne Calgary, Alberta T3N 0V2
$307,900Maintenance, Common Area Maintenance, Heat, Insurance, Parking, Property Management, Reserve Fund Contributions, Sewer, Waste Removal, Water
$440.94 Monthly
Maintenance, Common Area Maintenance, Heat, Insurance, Parking, Property Management, Reserve Fund Contributions, Sewer, Waste Removal, Water
$440.94 MonthlyWelcome to your dream home in the vibrant core of Calgary! This stylish 2-bedroom, 1-bathroom condo offers the perfect blend of modern living and unbeatable convenience.Step inside to discover an open-concept layout, thoughtfully designed to maximize space and functionality. The kitchen features sleek countertops, including an extended surface ideal for dining, entertaining, or meal prep. Large windows flood the living space with natural light, creating a warm and inviting atmosphere.Both bedrooms are generously sized, offering ample room for relaxation or a home office setup. The laundry room doubles as a convenient storage space, ensuring your home stays organized and clutter-free.Nestled in the heart of the city, you’ll be steps away from trendy restaurants, boutique shops, and vibrant cultural spots. Whether you’re sipping coffee on your private balcony or enjoying the energy of convenient living, this condo is your perfect urban oasis.Don’t miss the chance to make this gem your new home! (id:51438)
Property Details
| MLS® Number | A2188684 |
| Property Type | Single Family |
| Community Name | Skyview Ranch |
| Amenities Near By | Playground, Schools, Shopping |
| Community Features | Pets Allowed With Restrictions |
| Features | Elevator, Parking |
| Parking Space Total | 1 |
| Plan | 1711142 |
Building
| Bathroom Total | 1 |
| Bedrooms Above Ground | 2 |
| Bedrooms Total | 2 |
| Amenities | Clubhouse, Exercise Centre |
| Appliances | Washer, Refrigerator, Dishwasher, Stove, Dryer, Microwave Range Hood Combo, Window Coverings |
| Architectural Style | Low Rise |
| Constructed Date | 2017 |
| Construction Material | Wood Frame |
| Construction Style Attachment | Attached |
| Cooling Type | None |
| Exterior Finish | Stone, Vinyl Siding |
| Flooring Type | Carpeted, Laminate |
| Heating Type | Baseboard Heaters |
| Stories Total | 4 |
| Size Interior | 902 Ft2 |
| Total Finished Area | 901.88 Sqft |
| Type | Apartment |
Land
| Acreage | No |
| Land Amenities | Playground, Schools, Shopping |
| Size Total Text | Unknown |
| Zoning Description | M-2 |
Rooms
| Level | Type | Length | Width | Dimensions |
|---|---|---|---|---|
| Main Level | Kitchen | 9.17 Ft x 8.92 Ft | ||
| Main Level | Dining Room | 10.50 Ft x 9.92 Ft | ||
| Main Level | Living Room | 16.50 Ft x 11.92 Ft | ||
| Main Level | Laundry Room | 13.25 Ft x 5.42 Ft | ||
| Main Level | Primary Bedroom | 11.25 Ft x 10.17 Ft | ||
| Main Level | Bedroom | 10.17 Ft x 10.17 Ft | ||
| Main Level | 4pc Bathroom | 9.42 Ft x 4.92 Ft |
https://www.realtor.ca/real-estate/27819552/2210-181-skyview-ranch-manor-ne-calgary-skyview-ranch
Contact Us
Contact us for more information

