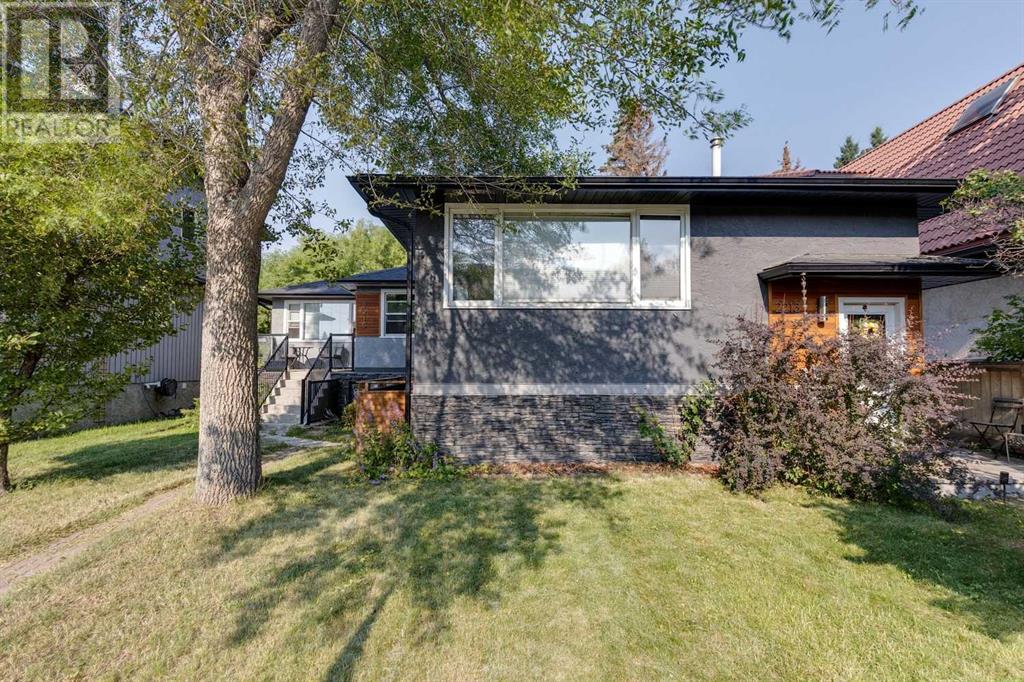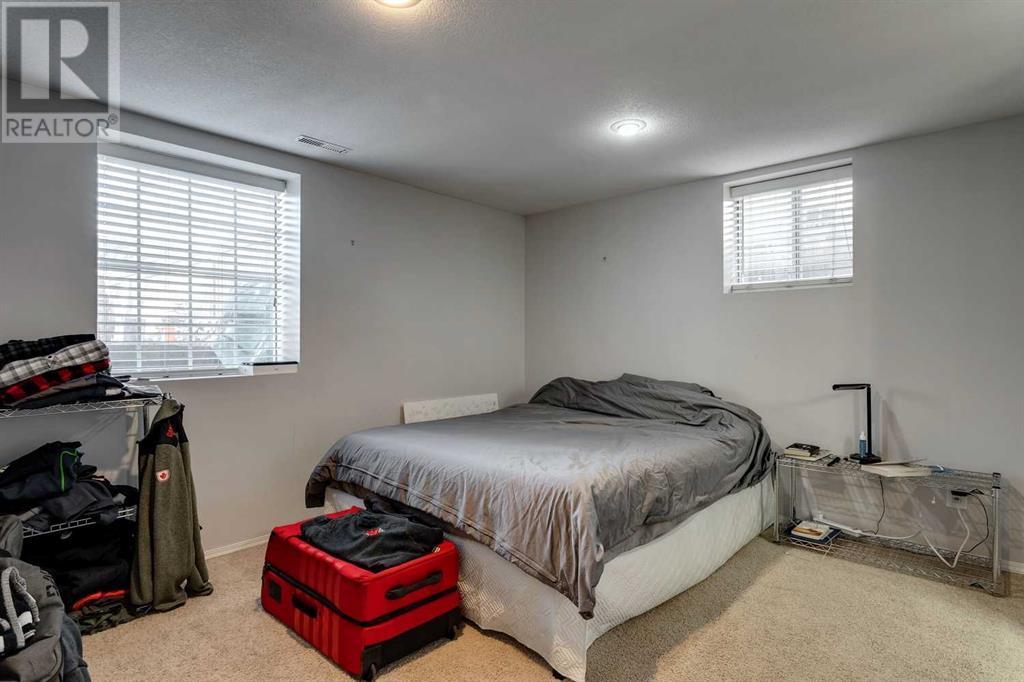6 Bedroom
5 Bathroom
1591.77 sqft
Bungalow
Fireplace
None
Forced Air
Landscaped
$1,149,900
This listing includes two semi-detached houses with 3 suites. Terrific location + situated on a 50 x 160 foot flat lot with west backyard to be enjoyed by all tenants as well as a large four car garage with a gas heater. Excellent investment/holding property. Currently the total monthly rent is $5575 per month plus utilities + two of the tenants are long term tenants. Nice curb appeal with newer roof - 2015, The upper suite is a cute renovated bungalow style home with large living room, 2 big bedrooms + nice layout. It is rented for $2000 per month with a lease till June 1, 2025. Below it is the second suite which is a legal suite , rented with a lease until July 1, 2025 for $1425 per month + offers large windows, renovated kitchen, 2 bedrooms + 2 bathrooms. The third unit, 2213, is bright + has a wood burning fireplace spacious bright kitchen + 3 bedrooms down. This one rents for $2150 per month with a lease until July 1, 2025. Excellent location close to shopping, restaurants, parks + downtown. (id:51438)
Property Details
|
MLS® Number
|
A2150750 |
|
Property Type
|
Multi-family |
|
Neigbourhood
|
Richmond |
|
Community Name
|
Richmond |
|
AmenitiesNearBy
|
Park, Playground, Schools, Shopping |
|
Features
|
See Remarks, Back Lane |
|
ParkingSpaceTotal
|
4 |
|
Plan
|
5140ag |
|
Structure
|
Deck |
Building
|
BathroomTotal
|
5 |
|
BedroomsAboveGround
|
2 |
|
BedroomsBelowGround
|
4 |
|
BedroomsTotal
|
6 |
|
Appliances
|
Washer, Refrigerator, Dishwasher, Stove, Dryer, Window Coverings, Garage Door Opener |
|
ArchitecturalStyle
|
Bungalow |
|
BasementFeatures
|
Separate Entrance |
|
BasementType
|
Full |
|
ConstructedDate
|
1950 |
|
ConstructionMaterial
|
Wood Frame |
|
ConstructionStyleAttachment
|
Attached |
|
CoolingType
|
None |
|
ExteriorFinish
|
Stone, Stucco, Wood Siding |
|
FireplacePresent
|
Yes |
|
FireplaceTotal
|
1 |
|
FlooringType
|
Carpeted, Hardwood, Linoleum |
|
FoundationType
|
Poured Concrete |
|
HalfBathTotal
|
1 |
|
HeatingFuel
|
Natural Gas |
|
HeatingType
|
Forced Air |
|
StoriesTotal
|
1 |
|
SizeInterior
|
1591.77 Sqft |
|
TotalFinishedArea
|
1591.77 Sqft |
Parking
|
Garage
|
|
|
Heated Garage
|
|
|
Garage
|
|
|
Detached Garage
|
|
Land
|
Acreage
|
No |
|
FenceType
|
Fence |
|
LandAmenities
|
Park, Playground, Schools, Shopping |
|
LandscapeFeatures
|
Landscaped |
|
SizeDepth
|
48.87 M |
|
SizeFrontage
|
15.65 M |
|
SizeIrregular
|
764.00 |
|
SizeTotal
|
764 M2|7,251 - 10,889 Sqft |
|
SizeTotalText
|
764 M2|7,251 - 10,889 Sqft |
|
ZoningDescription
|
R-c2 |
Rooms
| Level |
Type |
Length |
Width |
Dimensions |
|
Basement |
Other |
|
|
15.50 Ft x 8.67 Ft |
|
Basement |
Living Room |
|
|
14.00 Ft x 11.00 Ft |
|
Basement |
Other |
|
|
13.00 Ft x 12.00 Ft |
|
Basement |
Furnace |
|
|
7.50 Ft x 5.75 Ft |
|
Basement |
Bedroom |
|
|
12.00 Ft x 11.33 Ft |
|
Basement |
4pc Bathroom |
|
|
8.00 Ft x 5.00 Ft |
|
Basement |
4pc Bathroom |
|
|
7.50 Ft x 5.00 Ft |
|
Basement |
Primary Bedroom |
|
|
13.50 Ft x 11.00 Ft |
|
Basement |
Bedroom |
|
|
9.50 Ft x 8.25 Ft |
|
Basement |
Bedroom |
|
|
9.50 Ft x 8.25 Ft |
|
Basement |
4pc Bathroom |
|
|
6.83 Ft x 5.00 Ft |
|
Main Level |
Kitchen |
|
|
9.50 Ft x 8.00 Ft |
|
Main Level |
Dining Room |
|
|
12.75 Ft x 9.83 Ft |
|
Main Level |
Living Room |
|
|
18.83 Ft x 12.00 Ft |
|
Main Level |
Foyer |
|
|
7.50 Ft x 7.25 Ft |
|
Main Level |
Laundry Room |
|
|
3.00 Ft x 2.50 Ft |
|
Main Level |
Other |
|
|
11.42 Ft x 7.75 Ft |
|
Main Level |
Primary Bedroom |
|
|
12.58 Ft x 12.00 Ft |
|
Main Level |
Bedroom |
|
|
12.00 Ft x 10.50 Ft |
|
Main Level |
4pc Bathroom |
|
|
8.58 Ft x 7.00 Ft |
|
Main Level |
Kitchen |
|
|
12.00 Ft x 7.83 Ft |
|
Main Level |
Dining Room |
|
|
16.25 Ft x 11.33 Ft |
|
Main Level |
Living Room |
|
|
16.00 Ft x 14.17 Ft |
|
Main Level |
Foyer |
|
|
6.33 Ft x 3.50 Ft |
|
Main Level |
2pc Bathroom |
|
|
7.00 Ft x 3.42 Ft |
https://www.realtor.ca/real-estate/27209519/2213-2215-23-street-sw-calgary-richmond




























