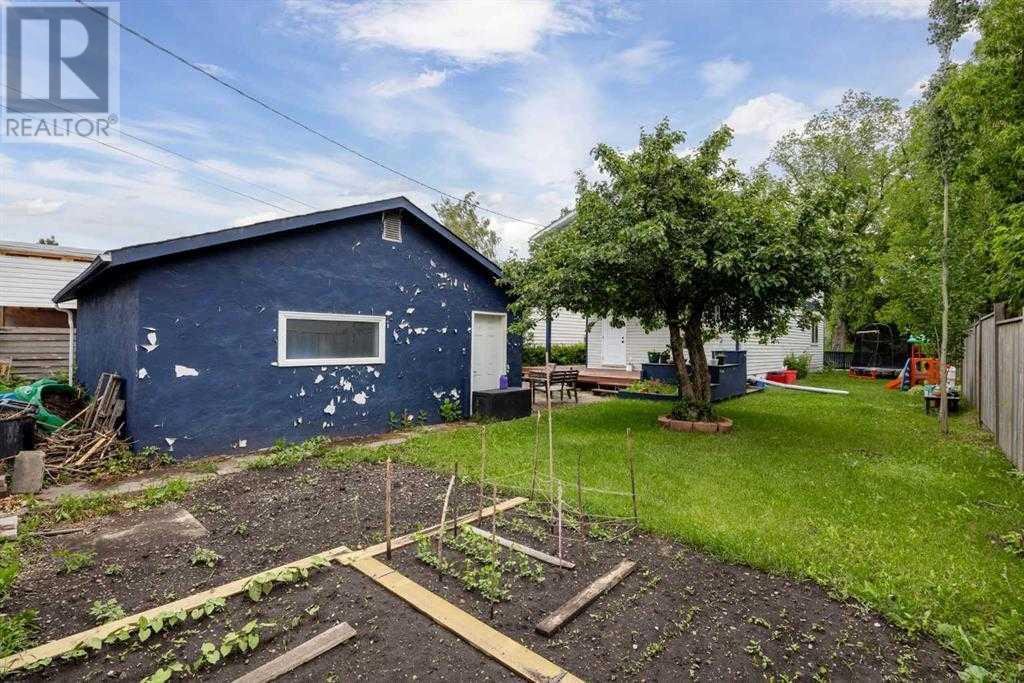3 Bedroom
3 Bathroom
1,693 ft2
None
Central Heating
$599,000
Beautiful two story home situated on a quiet, tree-lined street. Featuring large living area is bright and open with lots of , natural sunlight. The main floor has open kitchen with eating area, 2pc bathroom, living room and laundry room. Upstairs, the master suite offers a true retreat with a generous walk-in closet and a large bathroom. Step out onto the private balcony from the master bedroom. Two additional bedrooms and 3pc bathroom. Large detached double garage and a spacious driveway, Conveniently located just minutes from 17 Ave SE downtown and Deerfoot, Blackfoot. Located close to shopping, schools, and recreational facilities. (id:51438)
Property Details
|
MLS® Number
|
A2186022 |
|
Property Type
|
Single Family |
|
Neigbourhood
|
Albert Park/Radisson Heights |
|
Community Name
|
Southview |
|
Amenities Near By
|
Playground, Schools, Shopping |
|
Features
|
Back Lane, No Animal Home, No Smoking Home |
|
Parking Space Total
|
2 |
|
Plan
|
5954gk |
Building
|
Bathroom Total
|
3 |
|
Bedrooms Above Ground
|
3 |
|
Bedrooms Total
|
3 |
|
Appliances
|
Refrigerator, Dishwasher, Stove |
|
Basement Type
|
Crawl Space |
|
Constructed Date
|
1945 |
|
Construction Style Attachment
|
Detached |
|
Cooling Type
|
None |
|
Exterior Finish
|
Vinyl Siding |
|
Flooring Type
|
Ceramic Tile |
|
Foundation Type
|
Poured Concrete |
|
Half Bath Total
|
1 |
|
Heating Type
|
Central Heating |
|
Stories Total
|
2 |
|
Size Interior
|
1,693 Ft2 |
|
Total Finished Area
|
1693.19 Sqft |
|
Type
|
House |
Parking
Land
|
Acreage
|
No |
|
Fence Type
|
Partially Fenced |
|
Land Amenities
|
Playground, Schools, Shopping |
|
Size Depth
|
36.57 M |
|
Size Frontage
|
16.76 M |
|
Size Irregular
|
6598.28 |
|
Size Total
|
6598.28 Sqft|4,051 - 7,250 Sqft |
|
Size Total Text
|
6598.28 Sqft|4,051 - 7,250 Sqft |
|
Zoning Description
|
R-cg |
Rooms
| Level |
Type |
Length |
Width |
Dimensions |
|
Second Level |
4pc Bathroom |
|
|
9.25 Ft x 8.00 Ft |
|
Second Level |
Bedroom |
|
|
11.75 Ft x 12.75 Ft |
|
Second Level |
Bedroom |
|
|
11.92 Ft x 12.75 Ft |
|
Second Level |
Primary Bedroom |
|
|
14.50 Ft x 18.25 Ft |
|
Second Level |
Other |
|
|
8.08 Ft x 6.17 Ft |
|
Second Level |
3pc Bathroom |
|
|
9.25 Ft x 9.50 Ft |
|
Main Level |
2pc Bathroom |
|
|
5.58 Ft x 5.00 Ft |
|
Main Level |
Dining Room |
|
|
6.33 Ft x 14.17 Ft |
|
Main Level |
Kitchen |
|
|
11.17 Ft x 18.42 Ft |
|
Main Level |
Living Room |
|
|
17.50 Ft x 19.42 Ft |
https://www.realtor.ca/real-estate/27776095/2213-27-street-se-calgary-southview
































