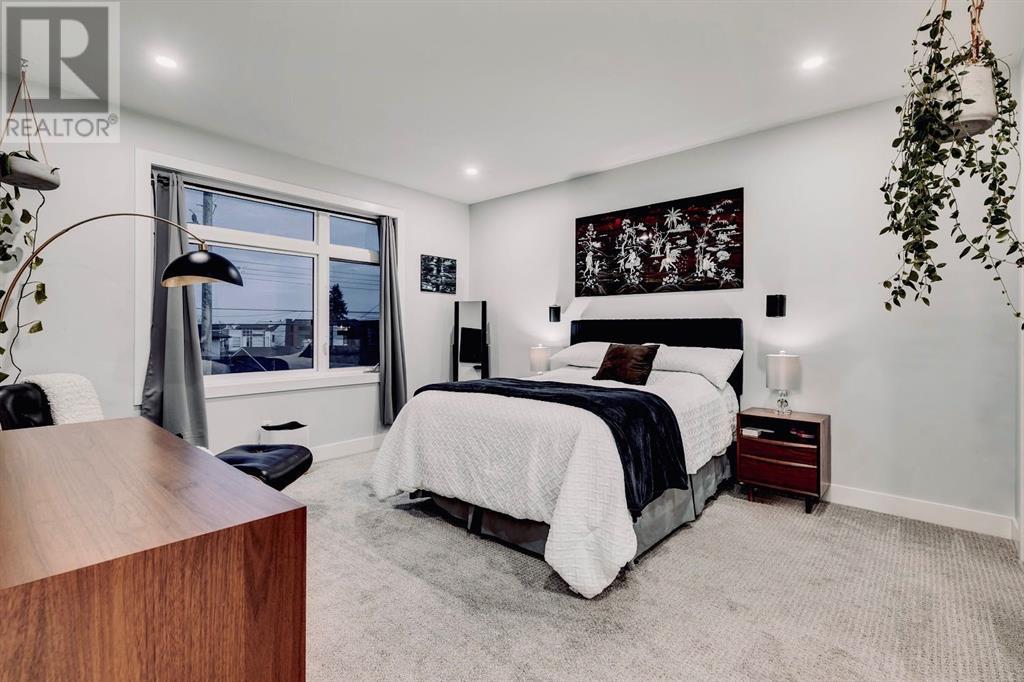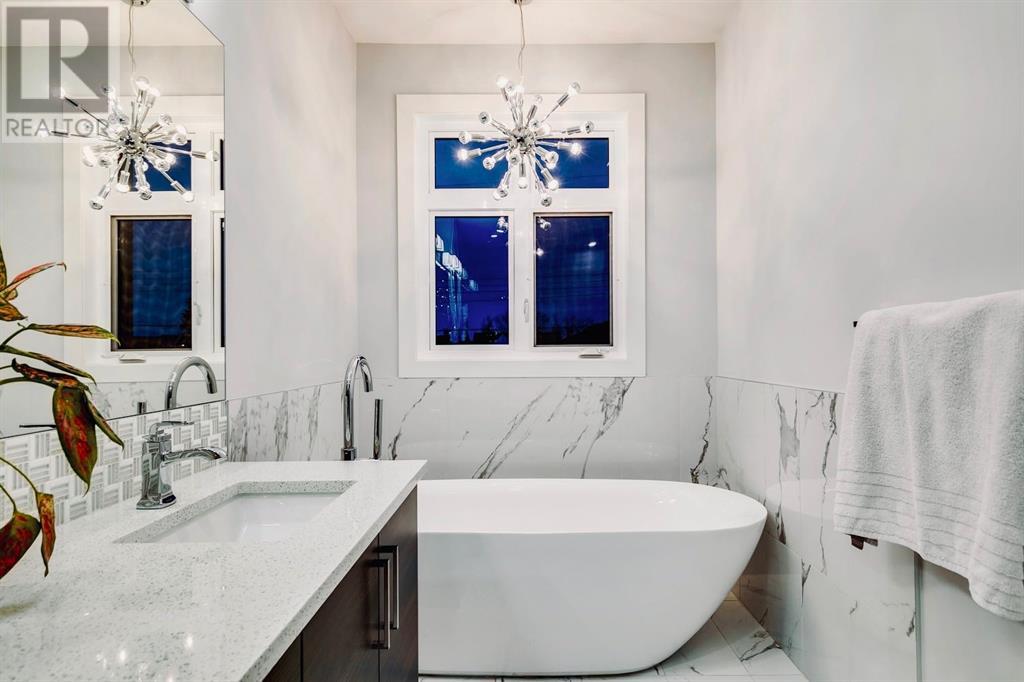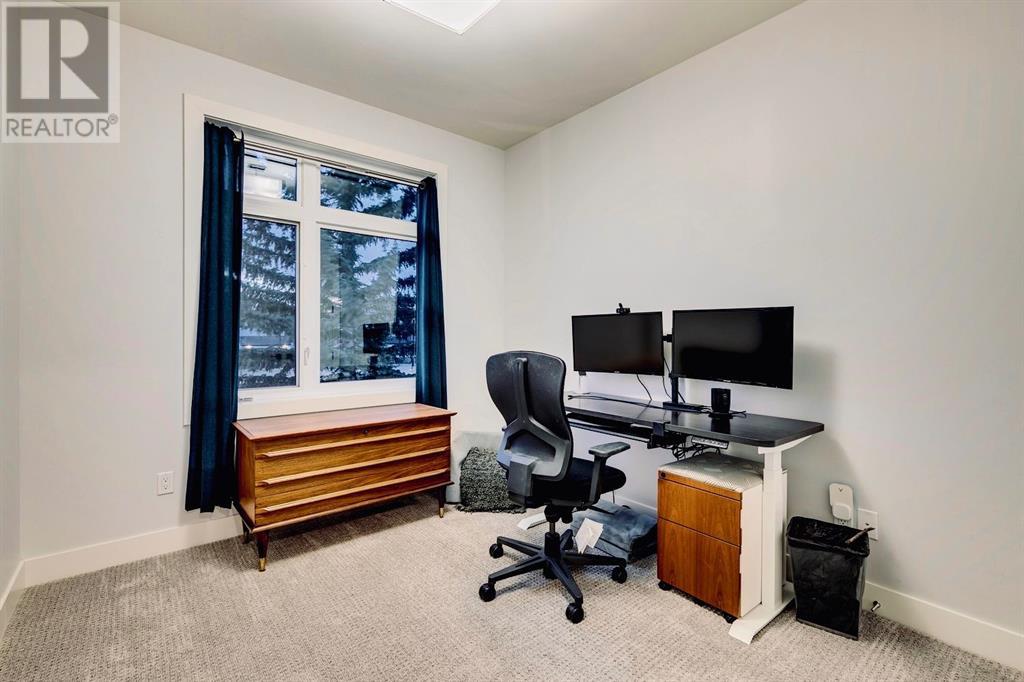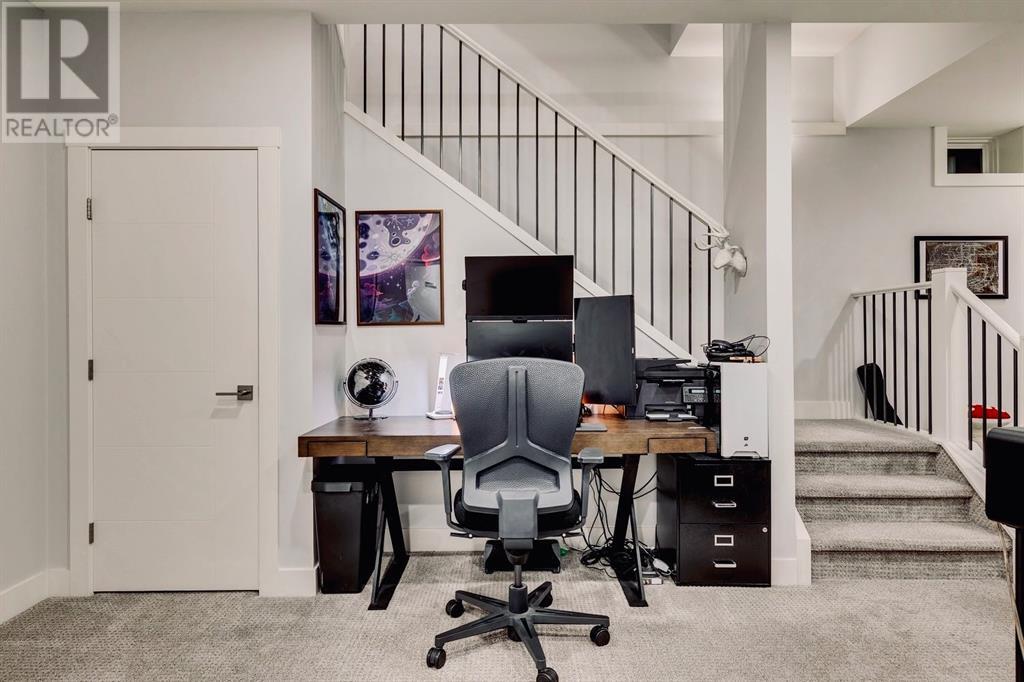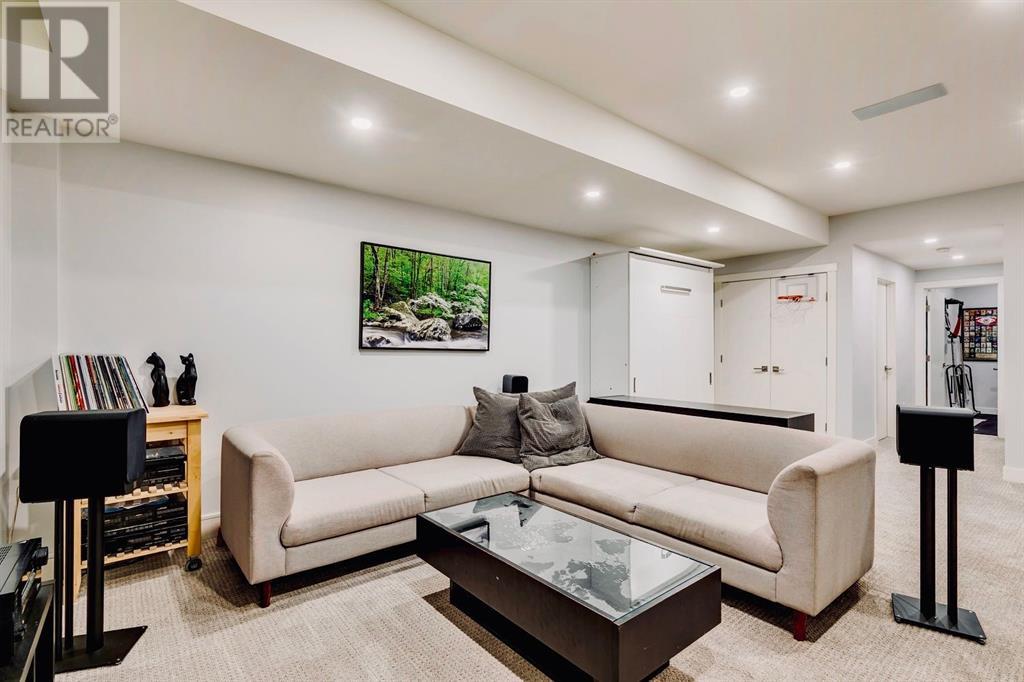4 Bedroom
4 Bathroom
1,959 ft2
Fireplace
Central Air Conditioning
Other, Forced Air, In Floor Heating
$974,900
Experience inner-city luxury at its finest with this bright, beautiful inner-city home. Nestled on a quiet street in Killarney, this elegant home features a sun-filled BACKYARD, HIGH-END UPGRADES including CENTRAL AIR CONDITIONING, IN-CEILING SPEAKERS, SOLID OAK HARDWOOD, LARGE SKYLIGHT WINDOWS, and much more! The sun-soaked main floor offers BOTH EAST AND WEST EXPOSURE, optimizing NATURAL LIGHT throughout the day. Tranquil mature tree views are framed through OVERSIZED WINDOWS in the front flex room, ideal as a sitting or dining room. The upscale GOURMET KITCHEN inspires culinary adventures with GRANITE COUNTERTOPS, FULL-HEIGHT CABINETS and CUSTOM CABINETRY offering pullout pantry drawers and additional main-level storage. The Kitchen also comes with high-end STAINLESS-STEEL APPLIANCES, including a 5 BURNER GAS COOKTOP, a separate BEVERAGE FRIDGE and a HUGE CENTRE ISLAND. The adjacent living room invites you relax next to the built-in FIREPLACE or take in the view through oversized French double sliding doors – a unique luxury for this style of home. A rear mudroom off the rear exit provides a hideaway for jackets, shoes and bags while a powder room allows for quick cleanups upon entry. Upstairs, enjoy the light-filled ambiance created by four in-ceiling SKYLIGHTS that bathe the home in natural light. The primary bedroom is a TRUE OWNER’S RETREAT featuring a MASSIVE WALK IN SHOWER, DOUBLE SINK VANITY AND A STANDALONE SOAKER TUB. This features a spacious CUSTOM WALK-IN CLOSET and east-facing windows that wash the bedroom with morning sunlight. Two additional bedrooms, one featuring a vaulted ceiling that creates a distinctive architectural focal point, offering beautiful treed sunset views. The full bath on this level features a VAULTED CEILING AND another SKYLIGHT. A LAUNDRY ROOM WITH a SINK, STORAGE and CUSTOM WASHER/DRYER PEDESTAL is also located on this level. Gather in the FULLY FINISHED lower-level rec room where heated floors span the space! Reconnect over mo vie nights, refilling snacks from the WET BAR and BAR FRIDGE. A 4TH BEDROOM with a WALK-IN CLOSET and another 4-piece bathroom, ideal for guests. Enjoy Calgary’s sunny days in your PRIVATE BACKYARD, enhanced with raised garden beds, a built-in irrigation system, a newly built concrete patio and multiple natural gas hook ups for BBQs and fire tables. The FULLY INSULATED DOUBLE DETACHED GARAGE keeps vehicles safely out of the elements and is equipped with an ELECTRIC HEATER attached to a dedicated electrical subpanel. The front yard includes masterfully designed perennial gardens featuring built-in irrigation and a garden lighting system set against a mature elm tree that provides the yard with a beautiful, shaded canopy in the summer months. Located in Killarney across from Holy Name Catholic Church, the home is blessed with unobstructed views and an abundance of direct privacy versus other homes in the neighborhood, allowing you to pull up a chair and enjoy the sunset at its fullest. (id:51438)
Property Details
|
MLS® Number
|
A2212562 |
|
Property Type
|
Single Family |
|
Neigbourhood
|
Lakeview |
|
Community Name
|
Killarney/Glengarry |
|
Amenities Near By
|
Park, Playground, Recreation Nearby, Schools, Shopping |
|
Features
|
Wet Bar, Closet Organizers, Gas Bbq Hookup |
|
Parking Space Total
|
4 |
|
Plan
|
4367x |
|
Structure
|
Deck |
Building
|
Bathroom Total
|
4 |
|
Bedrooms Above Ground
|
3 |
|
Bedrooms Below Ground
|
1 |
|
Bedrooms Total
|
4 |
|
Appliances
|
Washer, Refrigerator, Cooktop - Gas, Dishwasher, Wine Fridge, Dryer, Microwave, Oven - Built-in, Window Coverings, Garage Door Opener |
|
Basement Development
|
Finished |
|
Basement Type
|
Full (finished) |
|
Constructed Date
|
2016 |
|
Construction Style Attachment
|
Semi-detached |
|
Cooling Type
|
Central Air Conditioning |
|
Exterior Finish
|
Stucco, Wood Siding |
|
Fireplace Present
|
Yes |
|
Fireplace Total
|
1 |
|
Flooring Type
|
Carpeted, Hardwood, Tile |
|
Foundation Type
|
Poured Concrete |
|
Half Bath Total
|
1 |
|
Heating Fuel
|
Natural Gas |
|
Heating Type
|
Other, Forced Air, In Floor Heating |
|
Stories Total
|
2 |
|
Size Interior
|
1,959 Ft2 |
|
Total Finished Area
|
1958.62 Sqft |
|
Type
|
Duplex |
Parking
|
Detached Garage
|
2 |
|
Garage
|
|
|
Heated Garage
|
|
Land
|
Acreage
|
No |
|
Fence Type
|
Fence |
|
Land Amenities
|
Park, Playground, Recreation Nearby, Schools, Shopping |
|
Size Depth
|
36.55 M |
|
Size Frontage
|
7.62 M |
|
Size Irregular
|
279.00 |
|
Size Total
|
279 M2|0-4,050 Sqft |
|
Size Total Text
|
279 M2|0-4,050 Sqft |
|
Zoning Description
|
R-cg |
Rooms
| Level |
Type |
Length |
Width |
Dimensions |
|
Second Level |
Primary Bedroom |
|
|
15.00 Ft x 13.33 Ft |
|
Second Level |
Bedroom |
|
|
13.58 Ft x 10.42 Ft |
|
Second Level |
Bedroom |
|
|
13.00 Ft x 9.33 Ft |
|
Second Level |
Laundry Room |
|
|
8.08 Ft x 5.75 Ft |
|
Second Level |
4pc Bathroom |
|
|
.00 Ft x .00 Ft |
|
Second Level |
5pc Bathroom |
|
|
.00 Ft x .00 Ft |
|
Lower Level |
Family Room |
|
|
22.75 Ft x 14.42 Ft |
|
Lower Level |
Bedroom |
|
|
13.83 Ft x 9.50 Ft |
|
Lower Level |
4pc Bathroom |
|
|
.00 Ft x .00 Ft |
|
Main Level |
Kitchen |
|
|
19.00 Ft x 14.00 Ft |
|
Main Level |
Dining Room |
|
|
13.75 Ft x 12.33 Ft |
|
Main Level |
Living Room |
|
|
13.08 Ft x 11.75 Ft |
|
Main Level |
2pc Bathroom |
|
|
.00 Ft x .00 Ft |
https://www.realtor.ca/real-estate/28179491/2214-34-street-sw-calgary-killarneyglengarry
























