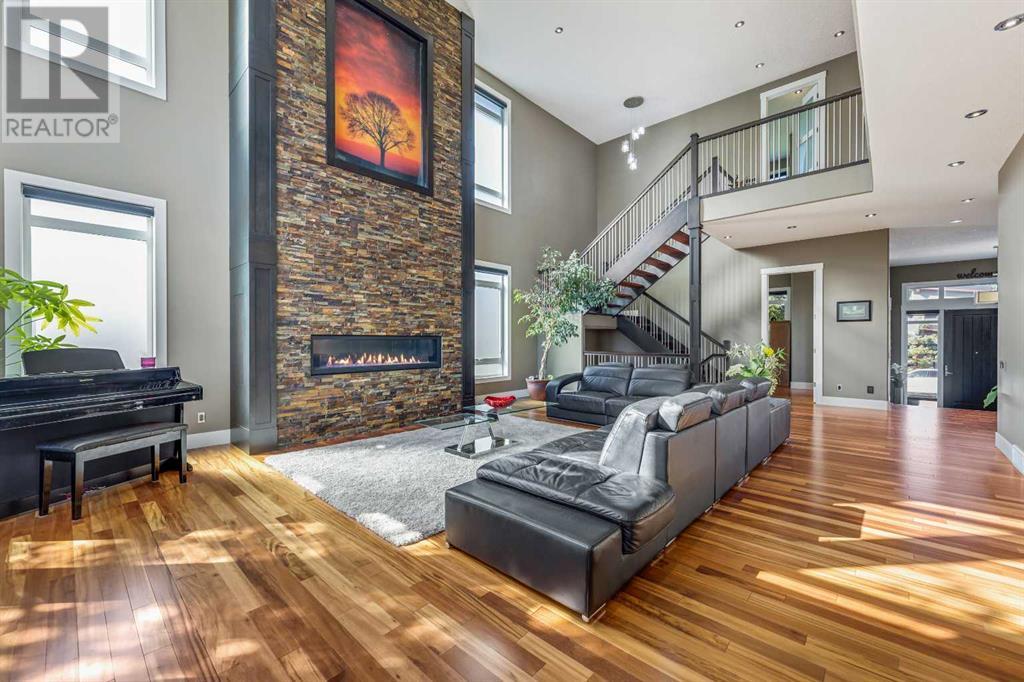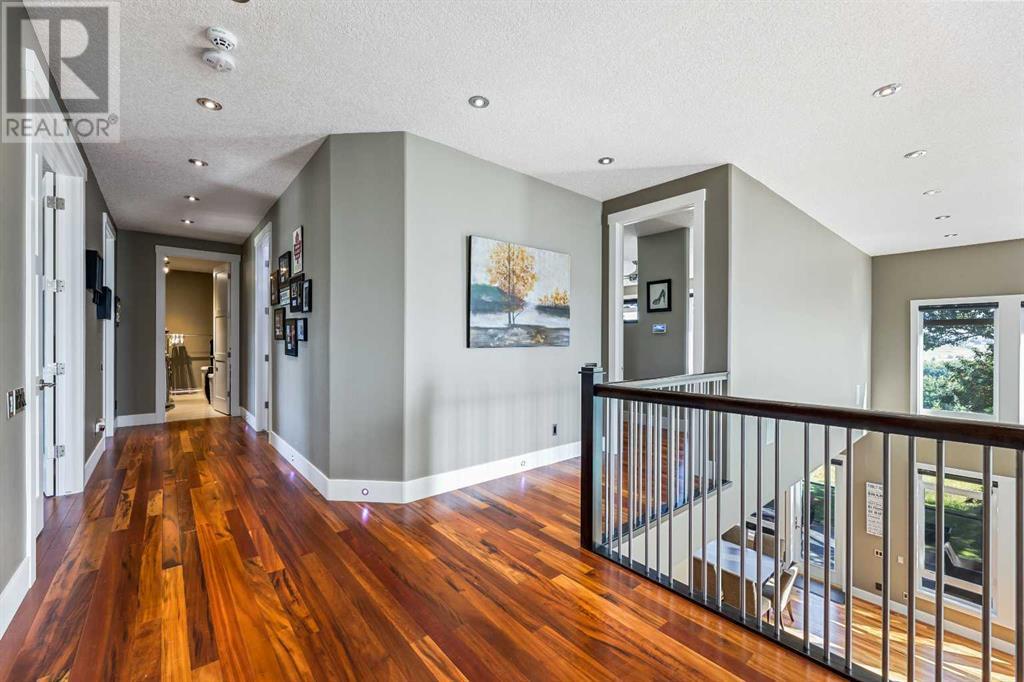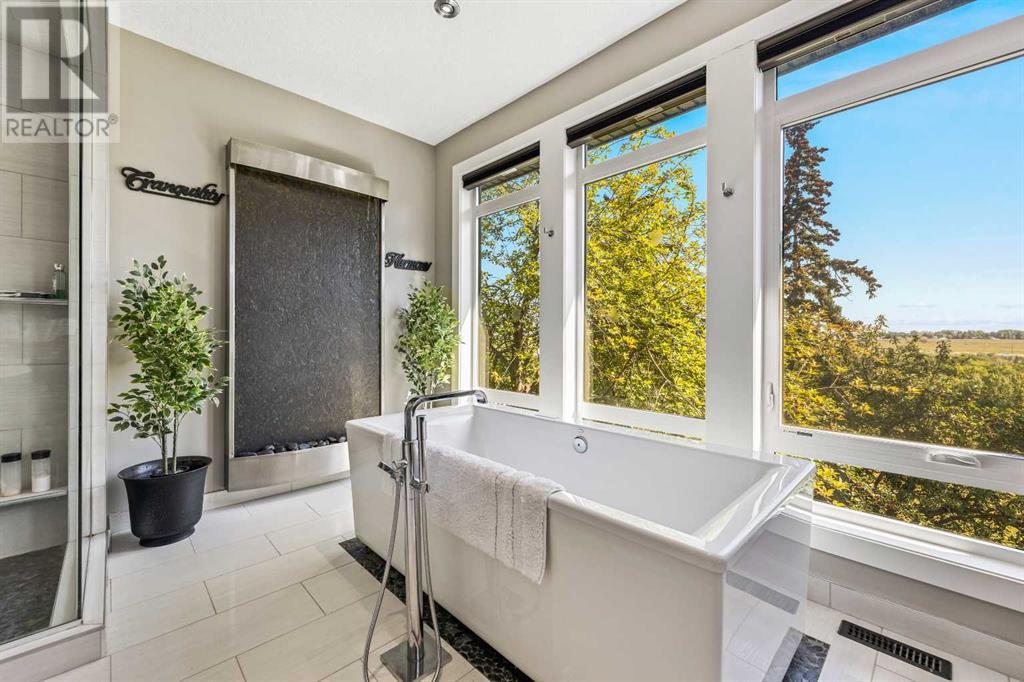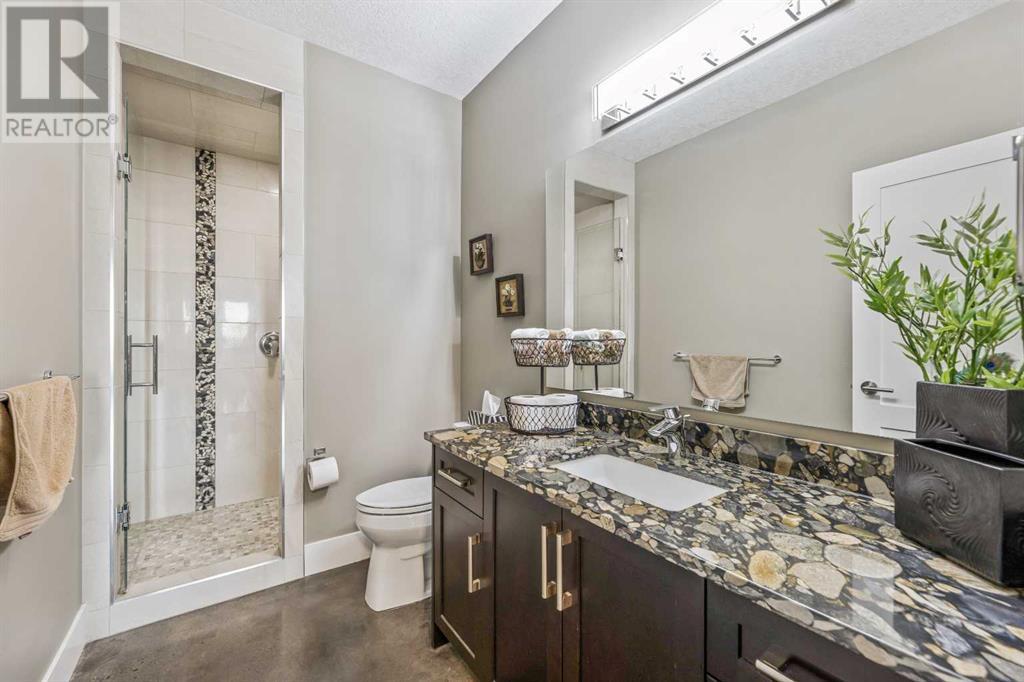4 Bedroom
4 Bathroom
4469 sqft
Fireplace
Central Air Conditioning
Forced Air, In Floor Heating
Landscaped
$2,499,900
Introducing a masterclass in luxury: a 4-bedroom, 4-bathroom + large office custom built showstopper, seamlessly blending elegance with modern functionality, sitting gracefully on a quiet street overlooking a golf course. Upon entering this 5700 sq. Ft developed home, you will notice no expense was spared. From the multiple waterfalls, elevator and extra windows, this home is an entertainer’s paradise. The main floor boasts 20 ft ceilings with large open concept rooms overlooking the golf course. The chefs kitchen is complete with Sub Zero and Viking appliances including a large built in wine fridge and a pantry. There is a media room off the kitchen that leads back around to the entry area. Completing this floor is a main floor bedroom and a bathroom. Upstairs holds the master retreat with stunning views and a coffee bar. The ensuite is massive and has dual vanities with another waterfall beside the free-standing tub. A large walk-in closet completes the primary. Down the hall you will find conveniently located the laundry room, as well as, 2 more large bedrooms, an office, and a 4-pc bathroom. Downstairs has a large gym area and another full bathroom. Head out to the backyard from the walkout basement to enjoy the private yard and unobstructed views. Have a look at the spec sheet as there are to many upgrades to list. Call your realtor and book a showing before this one is gone! Check out the video! (id:51438)
Property Details
|
MLS® Number
|
A2168919 |
|
Property Type
|
Single Family |
|
Neigbourhood
|
Bridgeland/Riverside |
|
Community Name
|
Winston Heights/Mountview |
|
AmenitiesNearBy
|
Golf Course, Park, Playground, Schools, Shopping |
|
CommunityFeatures
|
Golf Course Development |
|
Features
|
Wet Bar, Elevator, No Neighbours Behind, Closet Organizers, No Smoking Home, Level |
|
ParkingSpaceTotal
|
4 |
|
Plan
|
7854gv |
|
Structure
|
Deck |
|
ViewType
|
View |
Building
|
BathroomTotal
|
4 |
|
BedroomsAboveGround
|
4 |
|
BedroomsTotal
|
4 |
|
Appliances
|
Refrigerator, Cooktop - Gas, Dishwasher, Wine Fridge, Freezer, Oven - Built-in, Hood Fan, Window Coverings, Washer & Dryer |
|
BasementDevelopment
|
Finished |
|
BasementType
|
Full (finished) |
|
ConstructedDate
|
2012 |
|
ConstructionMaterial
|
Wood Frame |
|
ConstructionStyleAttachment
|
Detached |
|
CoolingType
|
Central Air Conditioning |
|
ExteriorFinish
|
Stucco |
|
FireplacePresent
|
Yes |
|
FireplaceTotal
|
1 |
|
FlooringType
|
Ceramic Tile, Concrete, Hardwood |
|
FoundationType
|
See Remarks |
|
HalfBathTotal
|
1 |
|
HeatingFuel
|
Natural Gas |
|
HeatingType
|
Forced Air, In Floor Heating |
|
StoriesTotal
|
2 |
|
SizeInterior
|
4469 Sqft |
|
TotalFinishedArea
|
4469 Sqft |
|
Type
|
House |
Parking
Land
|
Acreage
|
No |
|
FenceType
|
Not Fenced |
|
LandAmenities
|
Golf Course, Park, Playground, Schools, Shopping |
|
LandscapeFeatures
|
Landscaped |
|
SizeDepth
|
36.57 M |
|
SizeFrontage
|
18.29 M |
|
SizeIrregular
|
669.00 |
|
SizeTotal
|
669 M2|4,051 - 7,250 Sqft |
|
SizeTotalText
|
669 M2|4,051 - 7,250 Sqft |
|
ZoningDescription
|
R-cg |
Rooms
| Level |
Type |
Length |
Width |
Dimensions |
|
Second Level |
Primary Bedroom |
|
|
18.42 Ft x 14.00 Ft |
|
Second Level |
Bedroom |
|
|
15.42 Ft x 13.25 Ft |
|
Second Level |
Bedroom |
|
|
15.42 Ft x 14.67 Ft |
|
Second Level |
5pc Bathroom |
|
|
19.33 Ft x 14.00 Ft |
|
Second Level |
4pc Bathroom |
|
|
11.42 Ft x 8.50 Ft |
|
Lower Level |
3pc Bathroom |
|
|
10.92 Ft x 5.42 Ft |
|
Main Level |
Bedroom |
|
|
15.25 Ft x 13.33 Ft |
|
Main Level |
2pc Bathroom |
|
|
6.00 Ft x 5.25 Ft |
https://www.realtor.ca/real-estate/27475921/2216-8-street-ne-calgary-winston-heightsmountview




















































