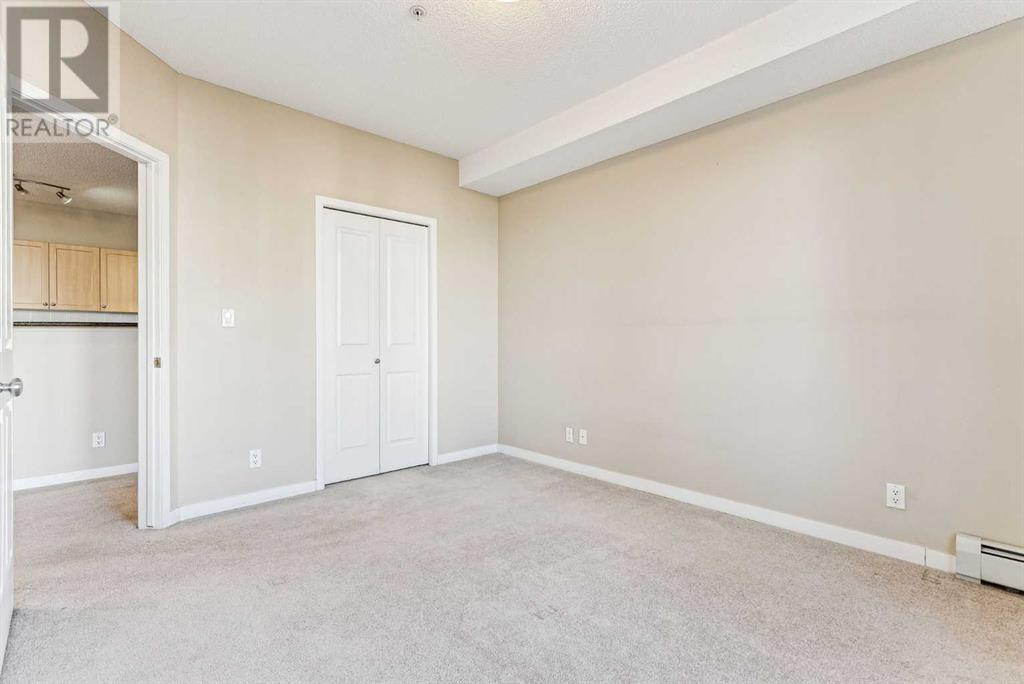2217, 333 Taravista Drive Ne Calgary, Alberta T3J 0H4
$275,000Maintenance, Common Area Maintenance, Electricity, Heat, Insurance, Parking, Property Management, Reserve Fund Contributions, Water
$602 Monthly
Maintenance, Common Area Maintenance, Electricity, Heat, Insurance, Parking, Property Management, Reserve Fund Contributions, Water
$602 MonthlyWelcome to this beautifully maintained 2-bedroom, 2-bathroom condo located on the second floor of the sought-after Taralake Junction. Flooded with natural light, this open-concept unit is designed for modern living, offering both functionality and style. As you step inside, you’ll be greeted by a spacious, inviting layout perfect for a variety of lifestyles. The large master bedroom boasts its own private ensuite for added convenience and comfort, while the second bedroom offers ample space for family, guests, or a home office. The generous living area is ideal for both relaxing and entertaining, providing a cozy space to unwind or host guests. The kitchen is any cook's dream, featuring plenty of cabinet space and room to prepare meals for any occasion. For your convenience, the in-suite washer and dryer make laundry day easy. The unit also includes a storage unit and a dedicated parking stall. Situated in a prime location, this home offers easy access to public transportation, close to Stoney Trail, schools, parks, shopping, dining, and so much more! Don’t miss out on the opportunity to make this fantastic home yours. Call today to schedule your private tour! (id:51438)
Property Details
| MLS® Number | A2190917 |
| Property Type | Single Family |
| Neigbourhood | Taradale |
| Community Name | Taradale |
| Amenities Near By | Park, Playground, Schools, Shopping |
| Community Features | Pets Allowed With Restrictions |
| Features | See Remarks, No Animal Home, No Smoking Home, Parking |
| Parking Space Total | 1 |
| Plan | 0813248 |
Building
| Bathroom Total | 2 |
| Bedrooms Above Ground | 2 |
| Bedrooms Total | 2 |
| Appliances | Washer, Refrigerator, Dishwasher, Stove, Dryer, Microwave, Hood Fan |
| Architectural Style | Low Rise |
| Constructed Date | 2008 |
| Construction Material | Wood Frame |
| Construction Style Attachment | Attached |
| Cooling Type | None |
| Exterior Finish | Vinyl Siding |
| Flooring Type | Carpeted, Linoleum |
| Heating Fuel | Natural Gas |
| Heating Type | Baseboard Heaters |
| Stories Total | 4 |
| Size Interior | 882 Ft2 |
| Total Finished Area | 882 Sqft |
| Type | Apartment |
Land
| Acreage | No |
| Land Amenities | Park, Playground, Schools, Shopping |
| Size Total Text | Unknown |
| Zoning Description | M-2 |
Rooms
| Level | Type | Length | Width | Dimensions |
|---|---|---|---|---|
| Main Level | Kitchen | 10.33 Ft x 9.33 Ft | ||
| Main Level | Dining Room | 9.17 Ft x 7.92 Ft | ||
| Main Level | Living Room | 12.92 Ft x 11.75 Ft | ||
| Main Level | Laundry Room | 5.92 Ft x 3.58 Ft | ||
| Main Level | Other | 11.58 Ft x 5.33 Ft | ||
| Main Level | Primary Bedroom | 12.67 Ft x 10.58 Ft | ||
| Main Level | Bedroom | 11.67 Ft x 10.25 Ft | ||
| Main Level | 4pc Bathroom | 8.08 Ft x 4.92 Ft | ||
| Main Level | 4pc Bathroom | 8.42 Ft x 4.92 Ft |
https://www.realtor.ca/real-estate/27859283/2217-333-taravista-drive-ne-calgary-taradale
Contact Us
Contact us for more information































