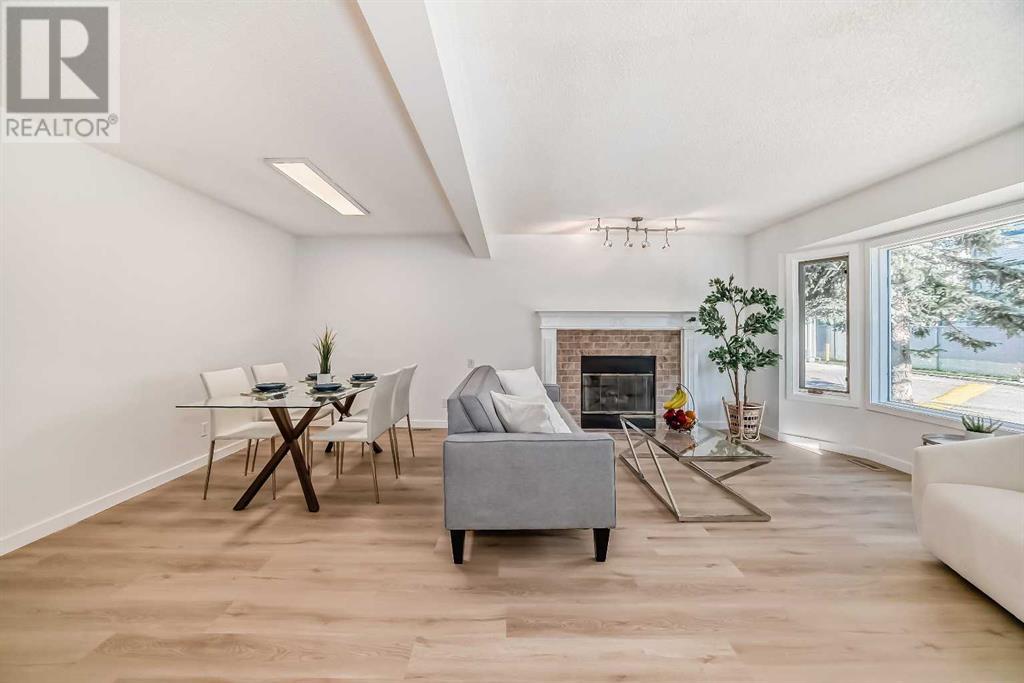222 Cedarwood Park Sw Calgary, Alberta T2W 5T6
$409,900Maintenance, Common Area Maintenance, Insurance, Ground Maintenance, Parking, Reserve Fund Contributions, Waste Removal
$370 Monthly
Maintenance, Common Area Maintenance, Insurance, Ground Maintenance, Parking, Reserve Fund Contributions, Waste Removal
$370 MonthlyWelcome to this end unit townhome in the highly desirable community of Cedarbrae! This beautiful and functional three-bedroom home offers 1,687 square feet living space. The mainfloor you will find a spacious living and dinning area with gas fireplace, upgrad kitchen, bathroom, new flooring and new paint. The large bay window provide plenty of natural sunlight. Modern kitchen has a great layout with quartz island, stainless steel appliances and lots of storage space. The back deck backs onto a shared walking path. The upper level boasts a master bedroom, two additional bedrooms and 4-piece bathroom. The spacious master bedroom can easily accommodate a king sized bed while still having additional space for a desk. The fully finished basement is perfect for a recreation/media room/offfice. The parking stall is right in front of your door step for extra convenience. Close to Cedarbrae Plaza, Fish Creek Park, schools, public transit, shopping, entertainment. Quick access to Stoney trail. (id:51438)
Property Details
| MLS® Number | A2175105 |
| Property Type | Single Family |
| Neigbourhood | Cedarbrae |
| Community Name | Cedarbrae |
| AmenitiesNearBy | Playground, Schools, Shopping |
| CommunityFeatures | Pets Allowed With Restrictions |
| Features | See Remarks, Parking |
| ParkingSpaceTotal | 1 |
| Plan | 8911803 |
| Structure | Deck |
Building
| BathroomTotal | 2 |
| BedroomsAboveGround | 3 |
| BedroomsTotal | 3 |
| Appliances | Refrigerator, Dishwasher, Stove, Microwave Range Hood Combo |
| BasementDevelopment | Finished |
| BasementType | Full (finished) |
| ConstructedDate | 1989 |
| ConstructionMaterial | Wood Frame |
| ConstructionStyleAttachment | Attached |
| CoolingType | None |
| ExteriorFinish | Brick, Vinyl Siding |
| FireplacePresent | Yes |
| FireplaceTotal | 1 |
| FlooringType | Carpeted, Laminate |
| FoundationType | Poured Concrete |
| HalfBathTotal | 1 |
| HeatingType | Forced Air |
| StoriesTotal | 2 |
| SizeInterior | 1339 Sqft |
| TotalFinishedArea | 1339 Sqft |
| Type | Row / Townhouse |
Land
| Acreage | No |
| FenceType | Not Fenced |
| LandAmenities | Playground, Schools, Shopping |
| SizeTotalText | Unknown |
| ZoningDescription | M-cg |
Rooms
| Level | Type | Length | Width | Dimensions |
|---|---|---|---|---|
| Main Level | 2pc Bathroom | 5.00 Ft x 4.00 Ft | ||
| Upper Level | Primary Bedroom | 16.42 Ft x 13.67 Ft | ||
| Upper Level | Bedroom | 8.58 Ft x 9.92 Ft | ||
| Upper Level | Bedroom | 12.00 Ft x 8.50 Ft | ||
| Upper Level | 4pc Bathroom | 10.00 Ft x 4.92 Ft |
https://www.realtor.ca/real-estate/27575167/222-cedarwood-park-sw-calgary-cedarbrae
Interested?
Contact us for more information
























