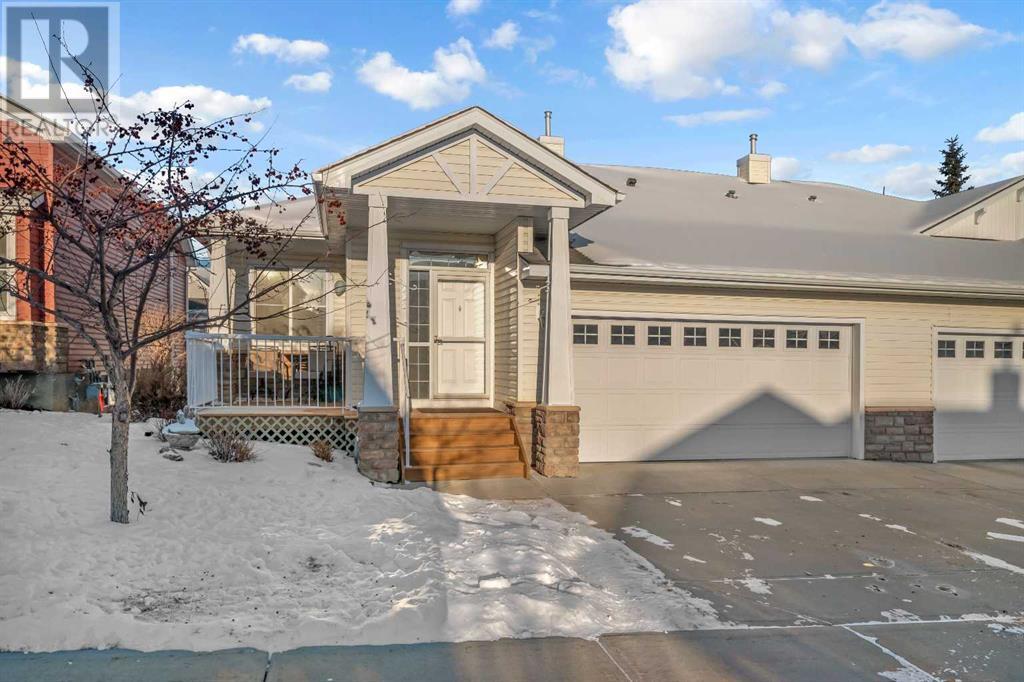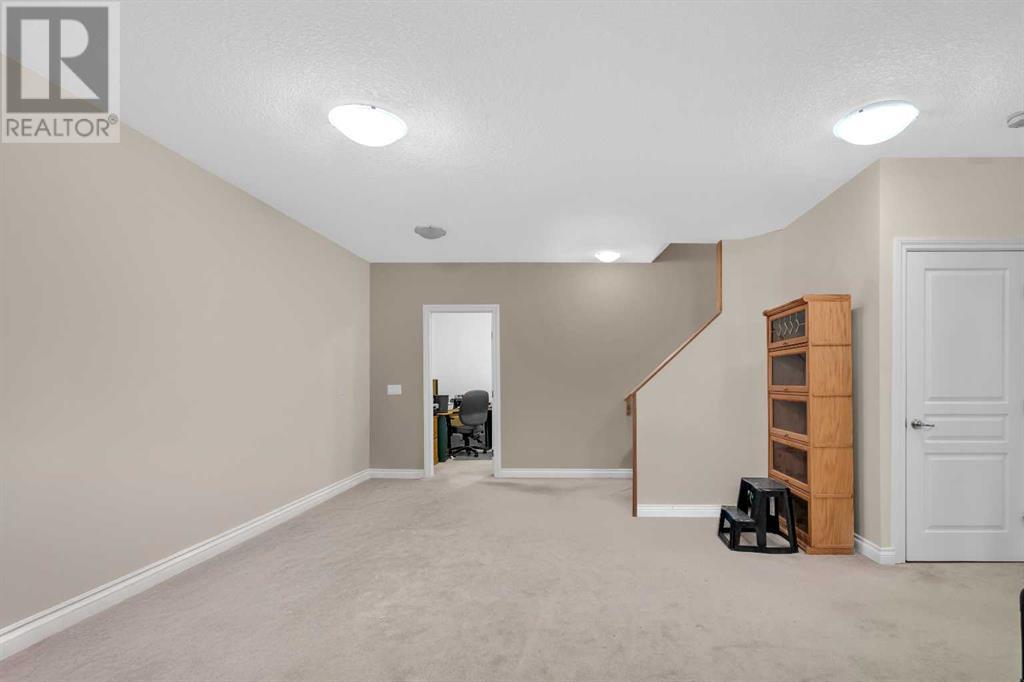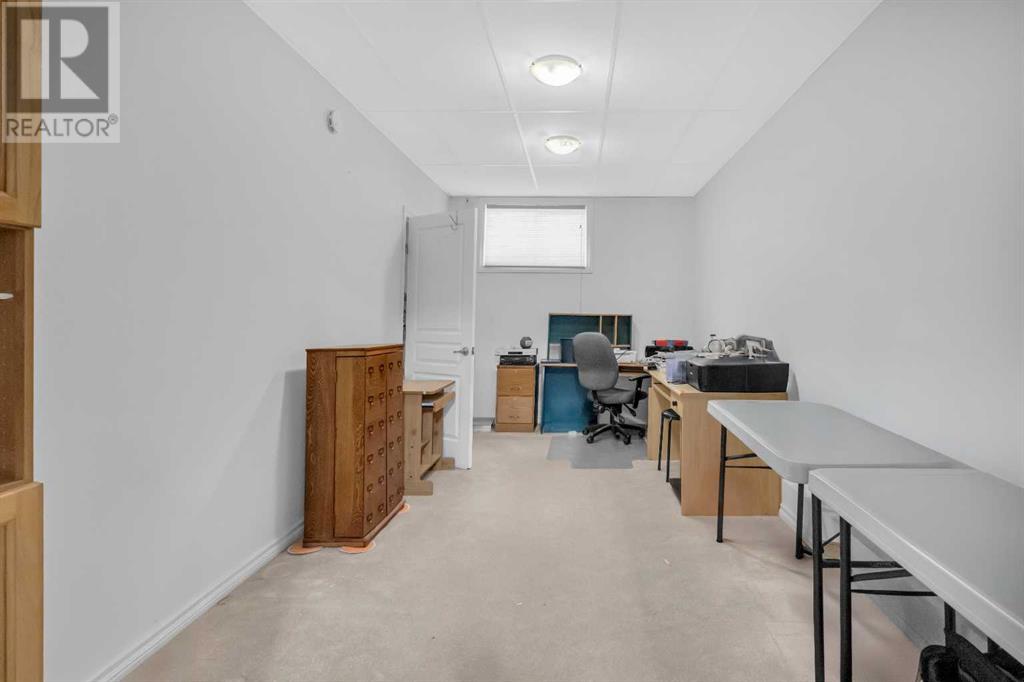222 Tucker Boulevard Okotoks, Alberta T1S 2K1
$549,900Maintenance, Common Area Maintenance, Insurance, Ground Maintenance, Property Management, Reserve Fund Contributions, Sewer, Waste Removal, Water
$329.50 Monthly
Maintenance, Common Area Maintenance, Insurance, Ground Maintenance, Property Management, Reserve Fund Contributions, Sewer, Waste Removal, Water
$329.50 MonthlyYou’ll be truly impressed with the open layout of this stunning 1343 sq.ft. This villa is one of the largest homes in the complex, featuring a double garage. As you enter, you’re welcomed by a tiled front entry and a spacious open floor plan with hand-planed hardwood throughout the main floor. This home exudes quality. The kitchen is a chef’s dream, with rich maple cabinetry, a large corner pantry, a wall oven, and a raised eating bar on a large island. The spacious formal dining room, complete with double French doors, is perfect for entertaining, or you can enjoy the sunny breakfast nook. The living room features a cozy corner fireplace, adding to the home’s charm. The master suite boasts a double shower in the ensuite, and the laundry is conveniently located just off the 4-piece main bath. You’ll stay cozy in the fully finished basement, where the family room is large enough for both a home theatre area and pool table. Plus, there’s a large guest bedroom and a full bathroom. Relax and enjoy knowing that all yard work and snow shovelling are taken care of. The deck, complete with a natural gas hookup for your grill, offers the perfect spot to unwind. This villa is located in the fantastic community of Westmount, with easy access to all of Okotoks’ amenities. (id:51438)
Property Details
| MLS® Number | A2211979 |
| Property Type | Single Family |
| Neigbourhood | Westmount |
| Community Name | Westmount_OK |
| Amenities Near By | Golf Course, Park, Playground, Schools |
| Community Features | Golf Course Development, Pets Allowed |
| Features | Pvc Window, No Animal Home, No Smoking Home, Level, Gas Bbq Hookup, Parking |
| Parking Space Total | 4 |
| Plan | 0513480 |
| Structure | Deck |
Building
| Bathroom Total | 3 |
| Bedrooms Above Ground | 1 |
| Bedrooms Below Ground | 1 |
| Bedrooms Total | 2 |
| Amenities | Party Room |
| Appliances | Washer, Refrigerator, Dishwasher, Dryer, Freezer, Microwave Range Hood Combo, Window Coverings, Garage Door Opener |
| Basement Development | Finished |
| Basement Type | Full (finished) |
| Constructed Date | 2006 |
| Construction Style Attachment | Semi-detached |
| Cooling Type | None |
| Exterior Finish | Brick, Vinyl Siding |
| Fireplace Present | Yes |
| Fireplace Total | 1 |
| Flooring Type | Carpeted, Ceramic Tile, Hardwood |
| Foundation Type | Poured Concrete |
| Heating Fuel | Natural Gas |
| Heating Type | Other, Forced Air |
| Stories Total | 1 |
| Size Interior | 1,343 Ft2 |
| Total Finished Area | 1343 Sqft |
| Type | Duplex |
Parking
| Attached Garage | 2 |
Land
| Acreage | No |
| Fence Type | Not Fenced |
| Land Amenities | Golf Course, Park, Playground, Schools |
| Landscape Features | Landscaped, Lawn |
| Size Depth | 29.03 M |
| Size Frontage | 12.3 M |
| Size Total Text | Unknown |
| Zoning Description | Rf3 |
Rooms
| Level | Type | Length | Width | Dimensions |
|---|---|---|---|---|
| Basement | 3pc Bathroom | Measurements not available | ||
| Basement | Bedroom | 13.25 Ft x 13.00 Ft | ||
| Basement | Office | 18.25 Ft x 9.25 Ft | ||
| Basement | Recreational, Games Room | 24.58 Ft x 22.50 Ft | ||
| Basement | Storage | 3.67 Ft x 3.17 Ft | ||
| Main Level | 3pc Bathroom | Measurements not available | ||
| Main Level | 4pc Bathroom | Measurements not available | ||
| Main Level | Breakfast | 8.67 Ft x 10.33 Ft | ||
| Main Level | Kitchen | 12.00 Ft x 11.92 Ft | ||
| Main Level | Den | 14.08 Ft x 11.67 Ft | ||
| Main Level | Foyer | 13.25 Ft x 7.25 Ft | ||
| Main Level | Living Room | 18.25 Ft x 14.67 Ft | ||
| Main Level | Primary Bedroom | 22.33 Ft x 12.67 Ft |
https://www.realtor.ca/real-estate/28169540/222-tucker-boulevard-okotoks-westmountok
Contact Us
Contact us for more information


















































