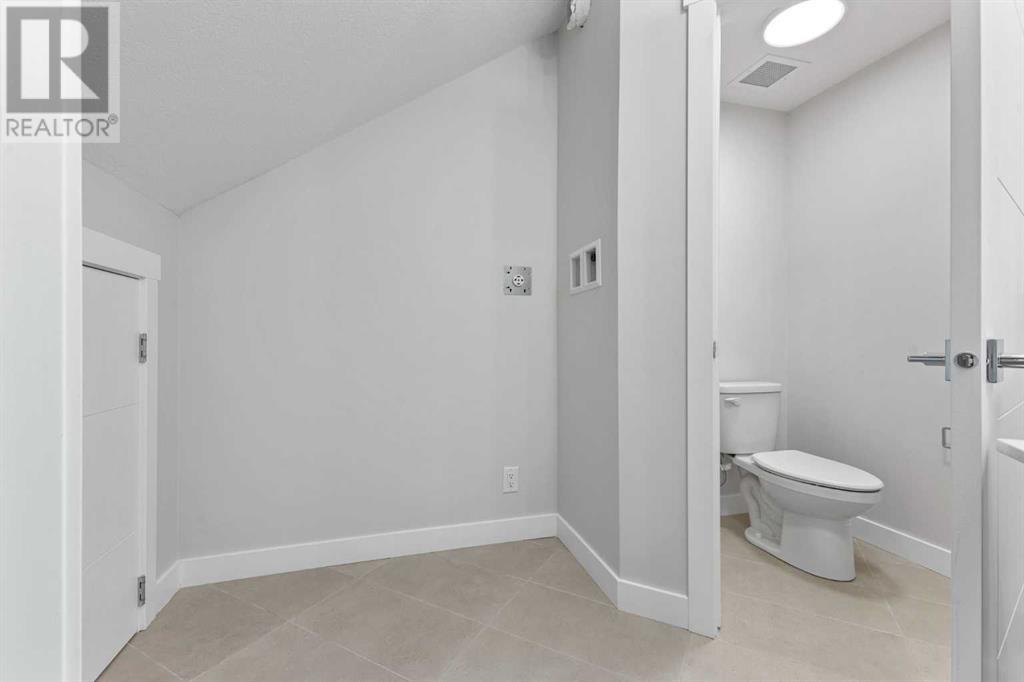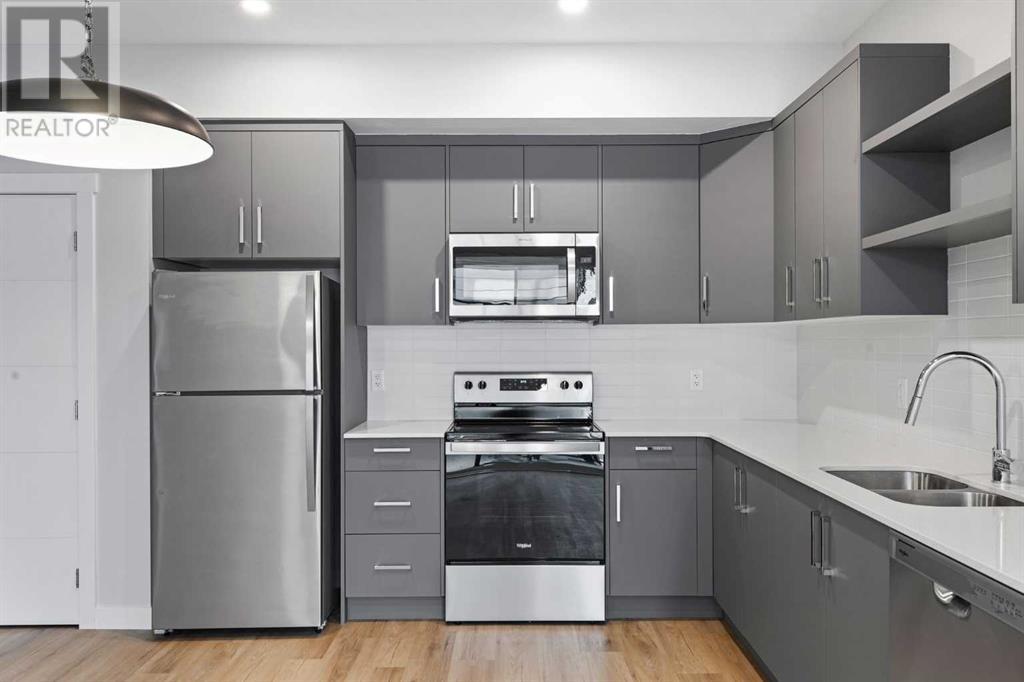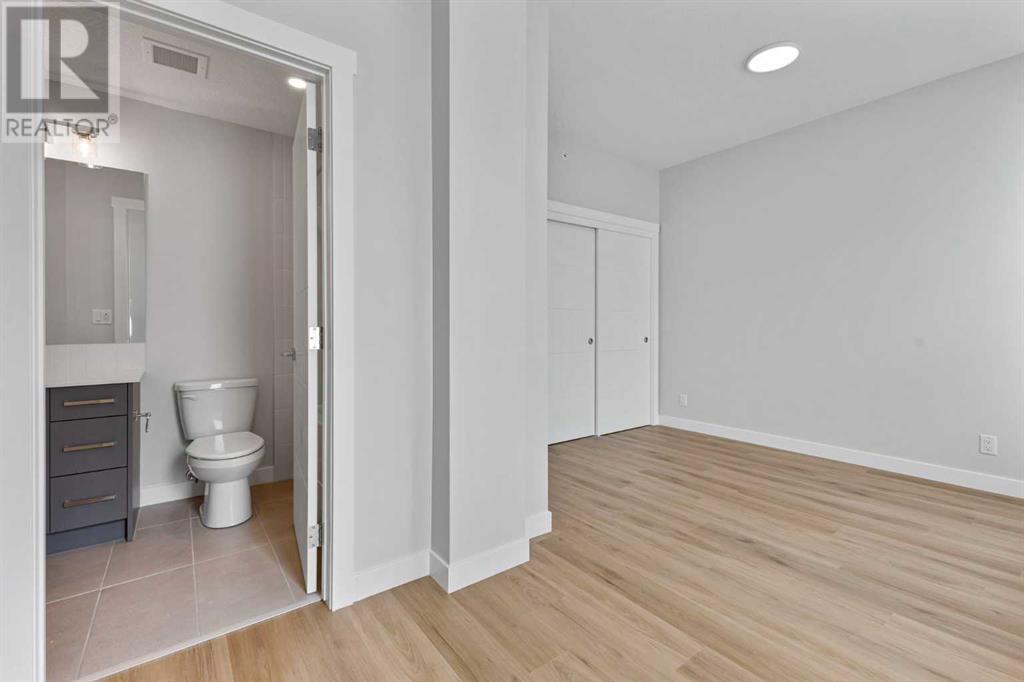2222, 151 Skyview Bay Ne Calgary, Alberta T3N 1B6
1 Bedroom
2 Bathroom
751.77 sqft
None
$330,000Maintenance, Other, See Remarks
$282.43 Monthly
Maintenance, Other, See Remarks
$282.43 MonthlyWelcome to SKY 151, our condo style townhouse offers elevated living in the heart of Skyview Ranch. Entertain family and friends in light open floor plans, relax and enjoy skyline views from your private rooftop terrace, and discover the accessible shops beneath your home. Explore the fantastic residences of SKY 151, and fall in love with your new home in the sky. (id:51438)
Property Details
| MLS® Number | A2173382 |
| Property Type | Single Family |
| Neigbourhood | Skyview Ranch |
| Community Name | Skyview Ranch |
| AmenitiesNearBy | Playground, Schools |
| CommunityFeatures | Pets Allowed With Restrictions |
| Features | See Remarks, Other, No Smoking Home, Parking |
| ParkingSpaceTotal | 1 |
| Plan | 1712392 |
Building
| BathroomTotal | 2 |
| BedroomsAboveGround | 1 |
| BedroomsTotal | 1 |
| Age | New Building |
| Appliances | Refrigerator, Dishwasher, Stove, Microwave Range Hood Combo |
| BasementType | None |
| ConstructionStyleAttachment | Attached |
| CoolingType | None |
| ExteriorFinish | Vinyl Siding |
| FlooringType | Carpeted, Tile, Vinyl |
| FoundationType | Poured Concrete |
| HalfBathTotal | 1 |
| StoriesTotal | 2 |
| SizeInterior | 751.77 Sqft |
| TotalFinishedArea | 751.77 Sqft |
| Type | Row / Townhouse |
Parking
| Underground |
Land
| Acreage | No |
| FenceType | Not Fenced |
| LandAmenities | Playground, Schools |
| SizeTotalText | Unknown |
| ZoningDescription | Dc |
Rooms
| Level | Type | Length | Width | Dimensions |
|---|---|---|---|---|
| Main Level | 2pc Bathroom | 9.33 Ft x 9.17 Ft | ||
| Main Level | Dining Room | 9.17 Ft x 10.25 Ft | ||
| Main Level | Kitchen | 11.25 Ft x 10.75 Ft | ||
| Main Level | Living Room | 10.42 Ft x 15.92 Ft | ||
| Upper Level | 4pc Bathroom | 5.33 Ft x 8.33 Ft | ||
| Upper Level | Foyer | 10.25 Ft x 8.92 Ft | ||
| Upper Level | Primary Bedroom | 11.33 Ft x 18.50 Ft |
https://www.realtor.ca/real-estate/27551308/2222-151-skyview-bay-ne-calgary-skyview-ranch
Interested?
Contact us for more information

























