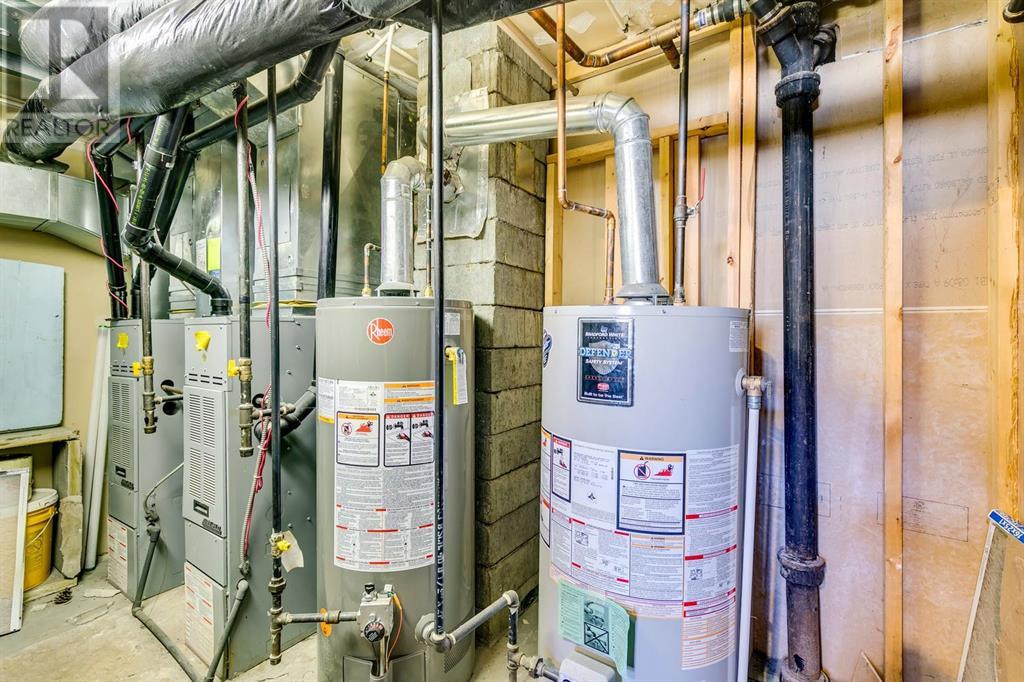5 Bedroom
2 Bathroom
1135.87 sqft
Bungalow
None
Forced Air
$899,900
ATTENTION BUILDERS AND INVESTORS! Located in the highly desirable Killarney neighborhood, just minutes from downtown, this prime 50 x 120 lot with M-C1 zoning is an exceptional opportunity for redevelopment, offering endless possibilities. This spacious lot can accommodate a mix of multi-family units or two single-family homes, allowing you to create a project tailored to current market needs. With M-C1 zoning, this property allows for low-rise, medium-density multi-residential development, giving you the flexibility to build a triplex, fourplex, rowhomes, townhomes, or a small apartment building up to three stories.The existing bungalow features both upper and lower units, each with separate entrances, and a recently updated roof, providing extra value and peace of mind. The property generates strong rental income, making it an ideal revenue property while you plan your redevelopment.This property is located within a short walk to Westbrook Mall and the LRT station, putting endless shopping, amenities, restaurants, and schools within minutes. Quick access to downtown and major routes also enhances its appeal for renters or future buyers.Don't miss this opportunity to transform this inner-city property into your next successful project! Whether you’re planning a multi-residential development or looking for a revenue-generating property in a high-demand area, this Killarney location offers everything you need. Contact us today to explore this unique investment and realize the potential of this prime location! (id:51438)
Property Details
|
MLS® Number
|
A2177189 |
|
Property Type
|
Single Family |
|
Neigbourhood
|
Black Bear Crossing |
|
Community Name
|
Killarney/Glengarry |
|
AmenitiesNearBy
|
Playground, Shopping |
|
ParkingSpaceTotal
|
4 |
|
Plan
|
1725aj |
|
Structure
|
Deck |
Building
|
BathroomTotal
|
2 |
|
BedroomsAboveGround
|
3 |
|
BedroomsBelowGround
|
2 |
|
BedroomsTotal
|
5 |
|
Appliances
|
None |
|
ArchitecturalStyle
|
Bungalow |
|
BasementDevelopment
|
Finished |
|
BasementFeatures
|
Separate Entrance, Walk-up, Suite |
|
BasementType
|
Full (finished) |
|
ConstructedDate
|
1955 |
|
ConstructionMaterial
|
Wood Frame |
|
ConstructionStyleAttachment
|
Detached |
|
CoolingType
|
None |
|
ExteriorFinish
|
Stone, Stucco |
|
FlooringType
|
Hardwood, Laminate |
|
FoundationType
|
Poured Concrete |
|
HeatingFuel
|
Natural Gas |
|
HeatingType
|
Forced Air |
|
StoriesTotal
|
1 |
|
SizeInterior
|
1135.87 Sqft |
|
TotalFinishedArea
|
1135.87 Sqft |
|
Type
|
House |
Parking
|
Parking Pad
|
|
|
Detached Garage
|
1 |
Land
|
Acreage
|
No |
|
FenceType
|
Fence |
|
LandAmenities
|
Playground, Shopping |
|
SizeDepth
|
36.56 M |
|
SizeFrontage
|
15.23 M |
|
SizeIrregular
|
557.00 |
|
SizeTotal
|
557 M2|4,051 - 7,250 Sqft |
|
SizeTotalText
|
557 M2|4,051 - 7,250 Sqft |
|
ZoningDescription
|
M-c1 |
Rooms
| Level |
Type |
Length |
Width |
Dimensions |
|
Basement |
Other |
|
|
11.17 Ft x 11.00 Ft |
|
Basement |
Family Room |
|
|
25.83 Ft x 9.83 Ft |
|
Basement |
Laundry Room |
|
|
6.08 Ft x 2.92 Ft |
|
Basement |
Bedroom |
|
|
13.75 Ft x 13.08 Ft |
|
Basement |
Bedroom |
|
|
10.75 Ft x 9.58 Ft |
|
Basement |
4pc Bathroom |
|
|
8.83 Ft x 6.67 Ft |
|
Main Level |
Kitchen |
|
|
11.33 Ft x 10.33 Ft |
|
Main Level |
Dining Room |
|
|
10.67 Ft x 7.92 Ft |
|
Main Level |
Living Room |
|
|
19.83 Ft x 12.58 Ft |
|
Main Level |
Foyer |
|
|
6.83 Ft x 3.25 Ft |
|
Main Level |
Laundry Room |
|
|
5.42 Ft x 3.00 Ft |
|
Main Level |
Primary Bedroom |
|
|
15.33 Ft x 13.58 Ft |
|
Main Level |
Bedroom |
|
|
10.17 Ft x 10.00 Ft |
|
Main Level |
Bedroom |
|
|
10.17 Ft x 9.67 Ft |
|
Main Level |
4pc Bathroom |
|
|
7.42 Ft x 6.58 Ft |
https://www.realtor.ca/real-estate/27633845/2224-37-street-sw-calgary-killarneyglengarry












































