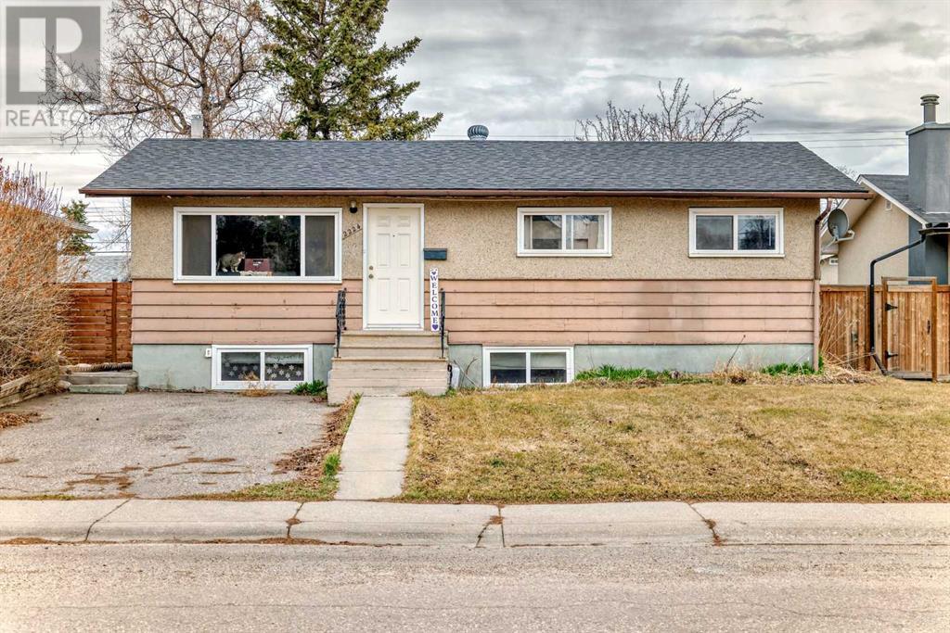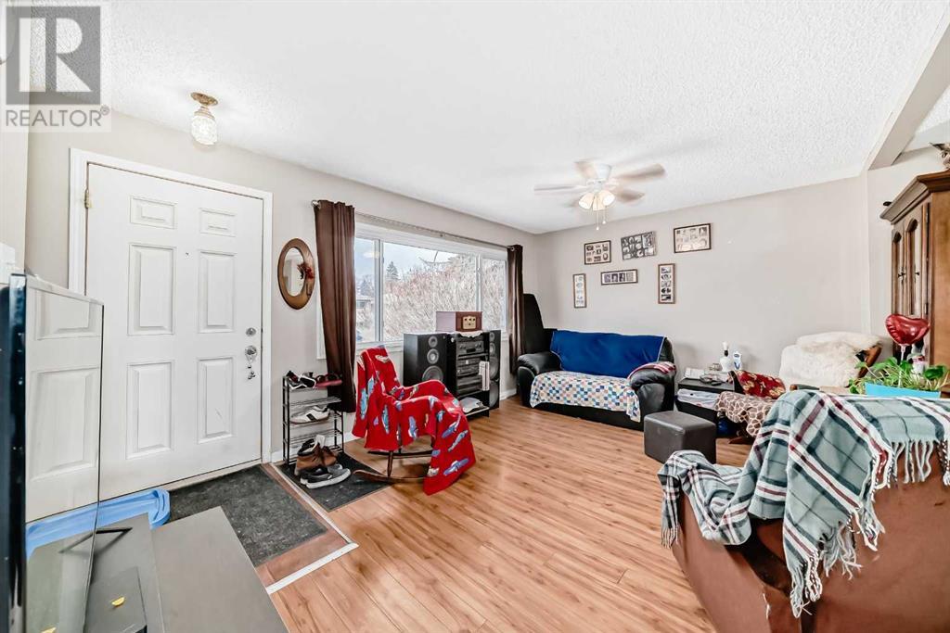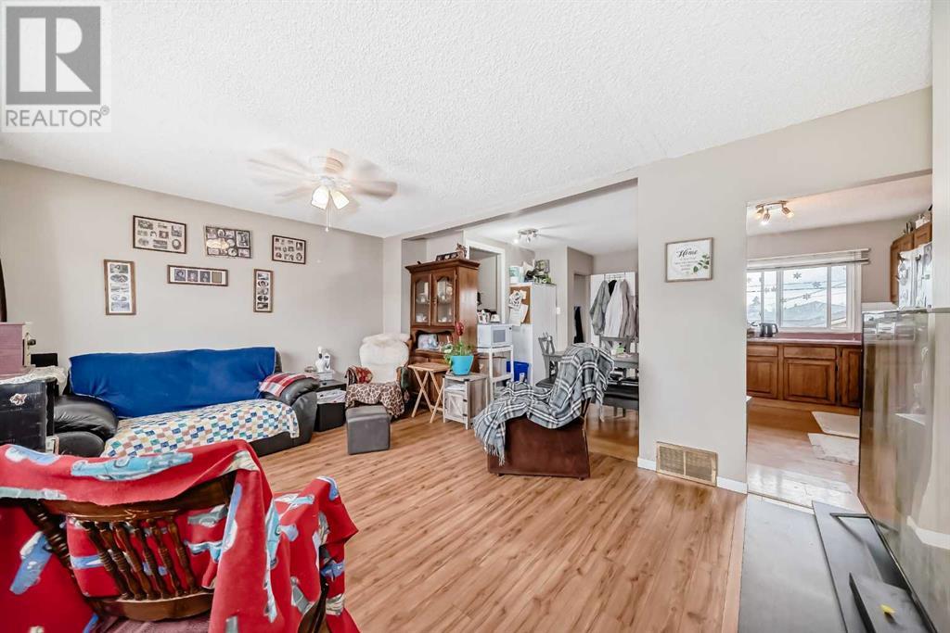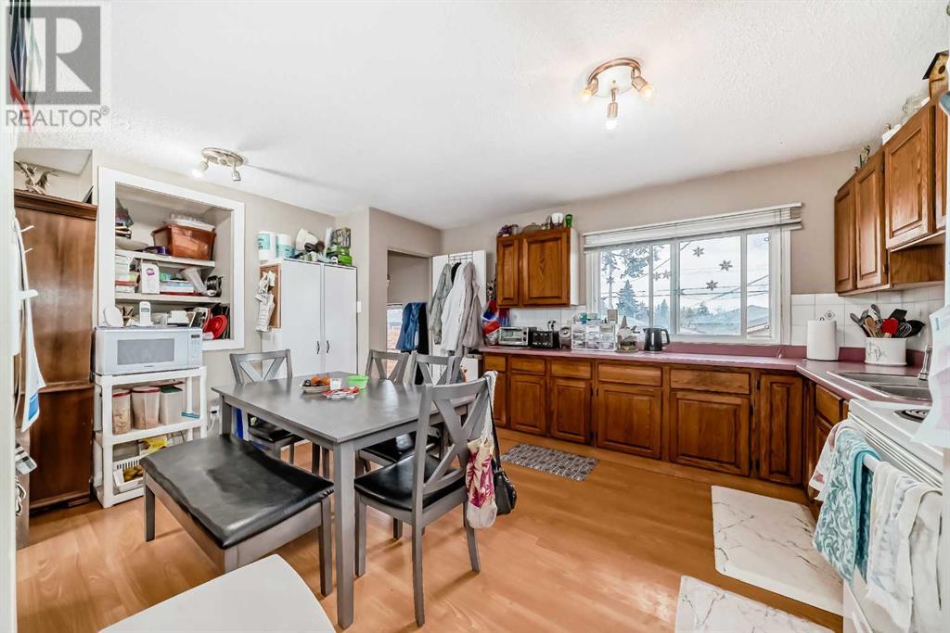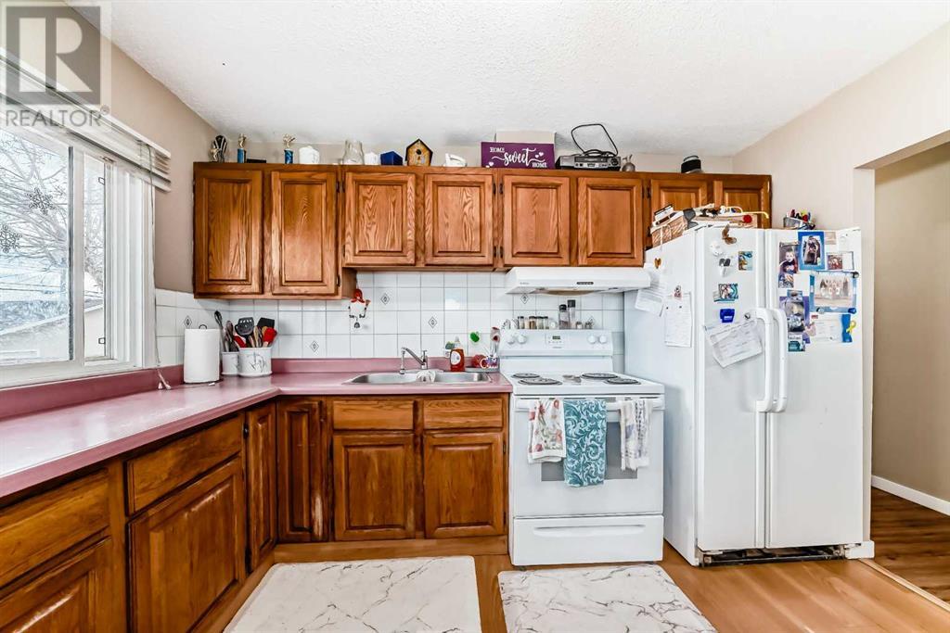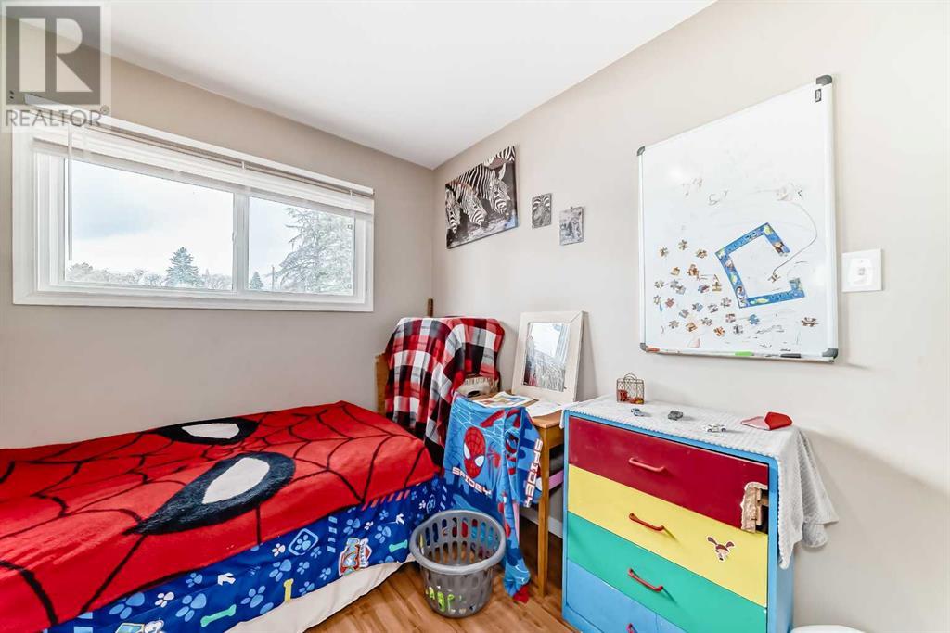5 Bedroom
2 Bathroom
919 ft2
Bungalow
None
Forced Air
Landscaped
$519,000
Updated 3+2 Bedroom Bungalow on a Spacious R-GC Lot!This charming home features a bright living room with large windows and laminate flooring throughout the main level. The open-concept kitchen and dining nook create a welcoming, functional space. Enjoy the peace of mind that comes with updates completed approximately 5 years ago, including the roof/shingles, windows, flooring, and an upgraded electrical panel.The fully developed basement includes a 2-bedroom illegal suite with a separate entrance and shared laundry area—perfect for extended family or potential rental income.Outside, you’ll find a massive backyard and an oversized double garage, offering plenty of space for outdoor living and storage. Great opportunity for the first time homebuyer and investor! (id:51438)
Property Details
|
MLS® Number
|
A2211192 |
|
Property Type
|
Single Family |
|
Neigbourhood
|
East Shepard Industrial |
|
Community Name
|
Forest Lawn |
|
Amenities Near By
|
Playground, Schools, Shopping |
|
Features
|
Back Lane |
|
Parking Space Total
|
2 |
|
Plan
|
3877hj |
|
Structure
|
See Remarks |
Building
|
Bathroom Total
|
2 |
|
Bedrooms Above Ground
|
3 |
|
Bedrooms Below Ground
|
2 |
|
Bedrooms Total
|
5 |
|
Appliances
|
Refrigerator, Stove, Hood Fan, Window Coverings, Garage Door Opener |
|
Architectural Style
|
Bungalow |
|
Basement Development
|
Finished |
|
Basement Features
|
Separate Entrance, Suite |
|
Basement Type
|
Full (finished) |
|
Constructed Date
|
1958 |
|
Construction Material
|
Wood Frame |
|
Construction Style Attachment
|
Detached |
|
Cooling Type
|
None |
|
Exterior Finish
|
Stucco, Wood Siding |
|
Flooring Type
|
Laminate, Tile |
|
Foundation Type
|
Poured Concrete |
|
Heating Type
|
Forced Air |
|
Stories Total
|
1 |
|
Size Interior
|
919 Ft2 |
|
Total Finished Area
|
919 Sqft |
|
Type
|
House |
Parking
Land
|
Acreage
|
No |
|
Fence Type
|
Fence |
|
Land Amenities
|
Playground, Schools, Shopping |
|
Landscape Features
|
Landscaped |
|
Size Depth
|
38.4 M |
|
Size Frontage
|
15.24 M |
|
Size Irregular
|
585.00 |
|
Size Total
|
585 M2|4,051 - 7,250 Sqft |
|
Size Total Text
|
585 M2|4,051 - 7,250 Sqft |
|
Zoning Description
|
R-cg |
Rooms
| Level |
Type |
Length |
Width |
Dimensions |
|
Basement |
Furnace |
|
|
7.33 Ft x 11.67 Ft |
|
Basement |
Family Room |
|
|
10.33 Ft x 24.08 Ft |
|
Basement |
Kitchen |
|
|
11.75 Ft x 11.50 Ft |
|
Basement |
Bedroom |
|
|
8.33 Ft x 11.50 Ft |
|
Basement |
Bedroom |
|
|
10.92 Ft x 11.33 Ft |
|
Basement |
4pc Bathroom |
|
|
8.75 Ft x 4.92 Ft |
|
Main Level |
Other |
|
|
3.58 Ft x 5.75 Ft |
|
Main Level |
Living Room |
|
|
15.83 Ft x 11.50 Ft |
|
Main Level |
Kitchen |
|
|
11.50 Ft x 15.50 Ft |
|
Main Level |
Bedroom |
|
|
7.92 Ft x 12.25 Ft |
|
Main Level |
Bedroom |
|
|
11.50 Ft x 8.50 Ft |
|
Main Level |
Primary Bedroom |
|
|
12.00 Ft x 11.42 Ft |
|
Main Level |
4pc Bathroom |
|
|
8.00 Ft x 5.00 Ft |
https://www.realtor.ca/real-estate/28166090/2224-38-street-se-calgary-forest-lawn

