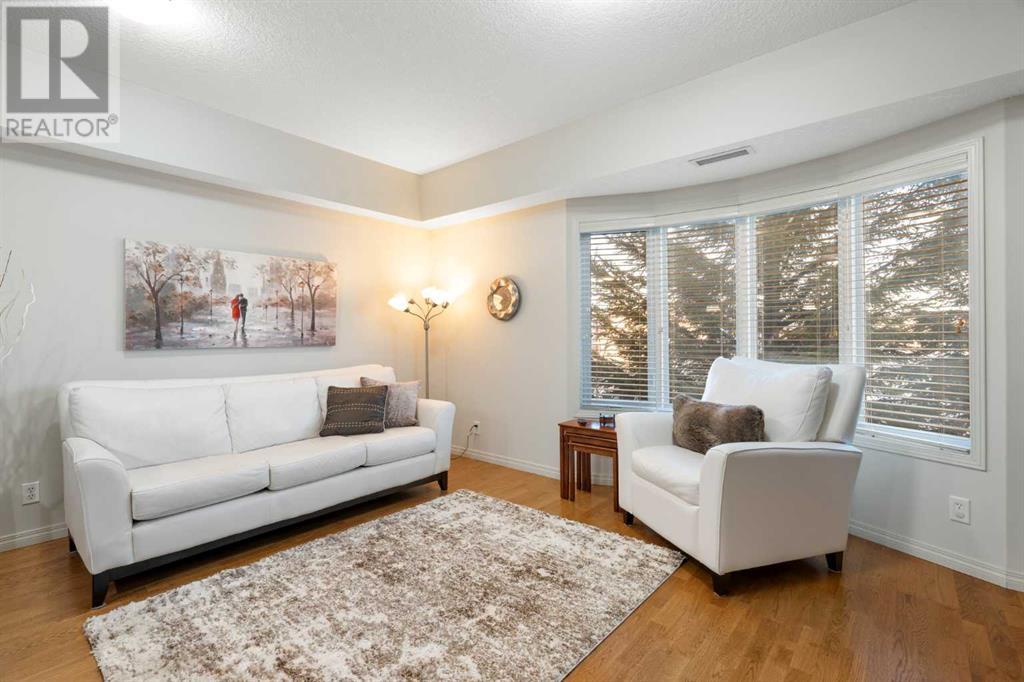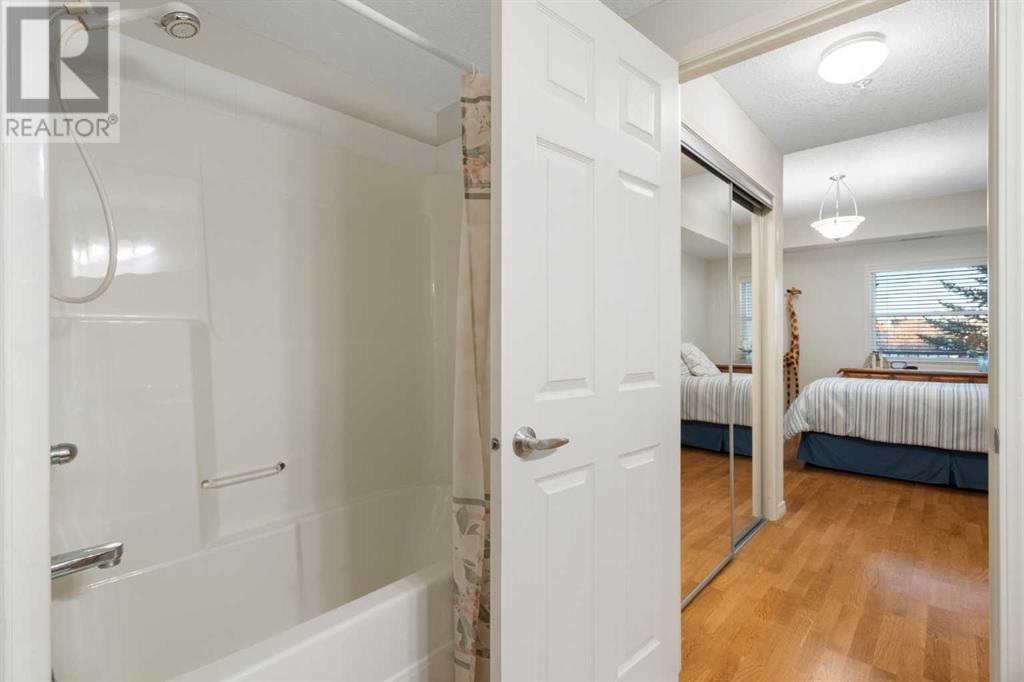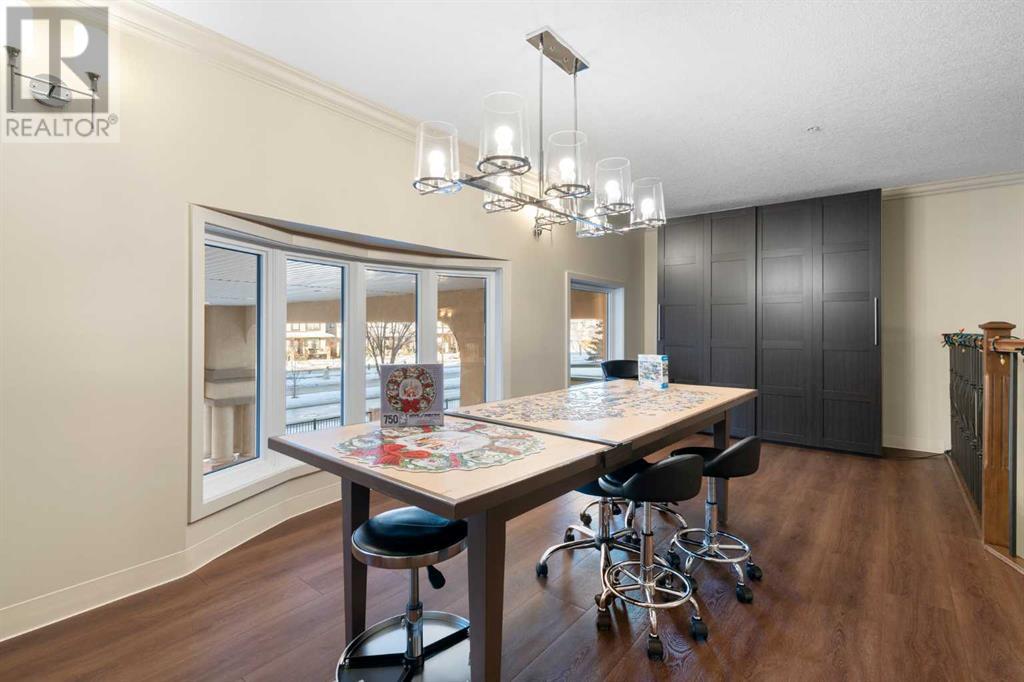2226, 48 Inverness Gate Se Calgary, Alberta T2Z 4N1
$329,900Maintenance, Condominium Amenities, Common Area Maintenance, Heat, Insurance, Property Management, Reserve Fund Contributions, Security, Sewer, Waste Removal, Water
$568.12 Monthly
Maintenance, Condominium Amenities, Common Area Maintenance, Heat, Insurance, Property Management, Reserve Fund Contributions, Security, Sewer, Waste Removal, Water
$568.12 MonthlyWelcome to The Aviemore, an exclusive 55+ community in the heart of charming McKenzie Towne. This beautifully updated and air-conditioned one-bedroom condo offers the perfect blend of elegance, comfort, and convenience. Freshly painted in 2023, the bright and inviting interior features soaring 9-foot ceilings, rich hardwood floors, and a cozy corner fireplace—ideal for unwinding in style. The well-appointed kitchen boasts nutmeg-stained maple cabinetry, gleaming granite countertops, a good size pantry and a convenient breakfast bar, making it as stylish as it is functional. The spacious primary bedroom features a walk-through closet leading to a four-piece ensuite, while a separate den provides the perfect space for a home office or reading nook. Step out onto your private balcony, complete with a gas BBQ hookup, and enjoy the community views. Living here means access to a wealth of on-site amenities, including a fitness center with a steam room, a games room, a library, a theater, a workshop, a banquet room, and even two guest suites for visiting family and friends. The Aviemore also boasts an active social calendar, offering residents the opportunity to connect through organized events, gatherings, and activities that bring the community to life. With underground titled parking c/w adjacent storage locker, a carwash, and a prime location just steps from High Street’s shops, restaurants, and cafes, you’ll have everything you need right at your fingertips. Move-in ready and freshly updated, this stunning unit offers the best of maintenance-free living in a vibrant and welcoming community. - Discover the Lifestyle you deserve! (id:51438)
Property Details
| MLS® Number | A2211229 |
| Property Type | Single Family |
| Community Name | McKenzie Towne |
| Amenities Near By | Shopping |
| Community Features | Pets Allowed With Restrictions, Age Restrictions |
| Features | Guest Suite, Parking |
| Parking Space Total | 1 |
| Plan | 0711166 |
Building
| Bathroom Total | 2 |
| Bedrooms Above Ground | 1 |
| Bedrooms Total | 1 |
| Amenities | Car Wash, Exercise Centre, Guest Suite, Party Room, Recreation Centre |
| Appliances | Refrigerator, Dishwasher, Stove, Microwave Range Hood Combo, Window Coverings, Washer & Dryer |
| Architectural Style | Bungalow |
| Constructed Date | 2007 |
| Construction Material | Wood Frame |
| Construction Style Attachment | Attached |
| Cooling Type | Central Air Conditioning |
| Fire Protection | Smoke Detectors |
| Fireplace Present | Yes |
| Fireplace Total | 1 |
| Flooring Type | Hardwood, Laminate |
| Foundation Type | Poured Concrete |
| Half Bath Total | 1 |
| Heating Fuel | Natural Gas |
| Heating Type | Other, Forced Air |
| Stories Total | 1 |
| Size Interior | 840 Ft2 |
| Total Finished Area | 840.12 Sqft |
| Type | Apartment |
Parking
| Underground |
Land
| Acreage | No |
| Land Amenities | Shopping |
| Size Total Text | Unknown |
| Zoning Description | M-1 |
Rooms
| Level | Type | Length | Width | Dimensions |
|---|---|---|---|---|
| Main Level | Primary Bedroom | 18.17 Ft x 12.50 Ft | ||
| Main Level | Living Room | 18.75 Ft x 15.00 Ft | ||
| Main Level | Kitchen | 17.00 Ft x 10.25 Ft | ||
| Main Level | Den | 8.83 Ft x 7.42 Ft | ||
| Main Level | Foyer | 12.67 Ft x 5.50 Ft | ||
| Main Level | 4pc Bathroom | 9.08 Ft x 6.33 Ft | ||
| Main Level | 2pc Bathroom | 6.75 Ft x 3.42 Ft |
https://www.realtor.ca/real-estate/28159376/2226-48-inverness-gate-se-calgary-mckenzie-towne
Contact Us
Contact us for more information




















































