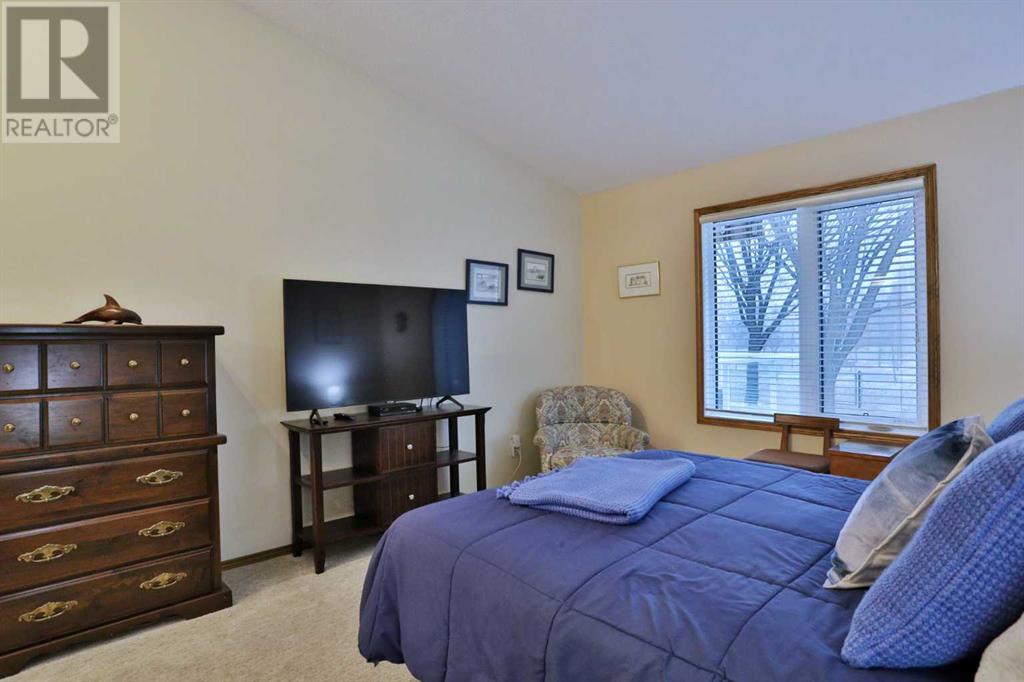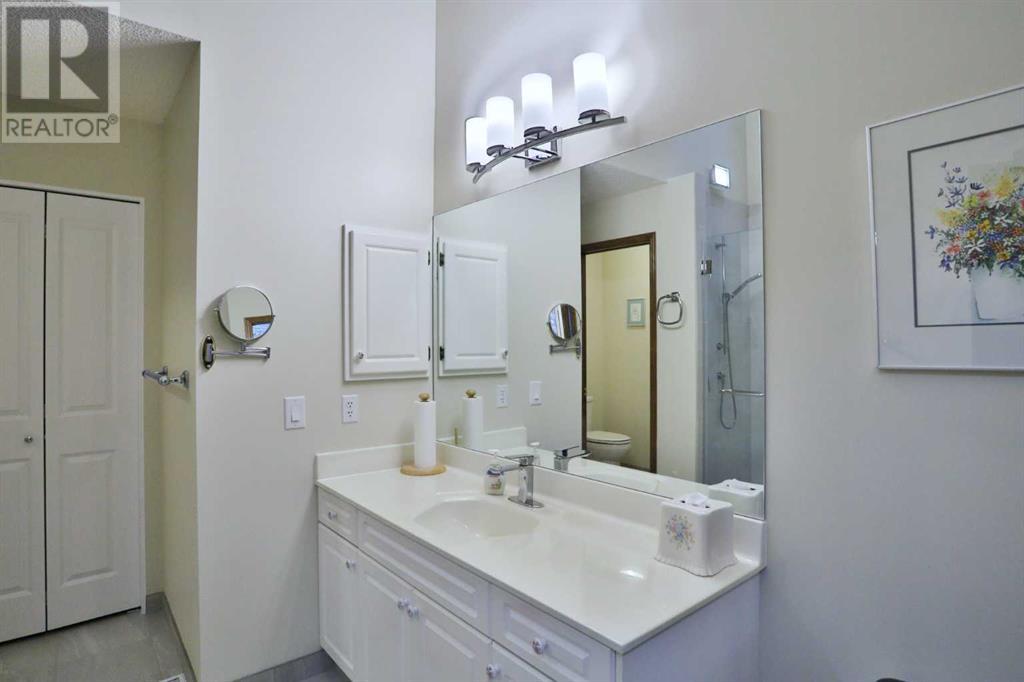3 Bedroom
3 Bathroom
1563 sqft
Fireplace
Central Air Conditioning
Forced Air
Underground Sprinkler
$869,900
Location, location, location! Backing onto the winding open park spaces of Hamptons Park is this warm & inviting villa in Calbridge's highly-desirable HAMPTONS PARK CHATEAUX project in the Hamptons. This lovingly maintained bungalow enjoys rich hardwood floors & relaxing central air, total of 3 bedrooms & 3 full baths, eat-in kitchen with white appliances & 3 fireplaces. You will just love the cozy & welcoming feel of the main floor with its expanse of vaulted ceilings, formal living & dining rooms accented by a toasty 3-sided gas fireplace, & wonderful white kitchen with walk-in pantry & centre island, subway tile backsplash, nook with large windows & the appliances include LG dishwasher & KitchenAid stove with convection oven. The main floor has 2 bedrooms & 2 full baths - highlighted by the master with vaulted ceilings, walk-in closet & renovated ensuite with skylight & oversized walk-in glass shower. The lower level is beautifully finished with a big 3rd bedroom with walk-in closet, another full bath with shower & fantastic games/rec room with fireplace & full wet bar. Main floor laundry with LG washer/dryer & built-in cabinets. Dedicated main floor home office with 11ft ceilings, built-in desk & electric fireplace. Additional extras & improvements include new furnace & hot water tank in 2018, new triple-pane windows on the main floor (2022), central air (2022), polyaspartic flooring in the garage (2022), NEST thermostat, central vacuum system & water softener, backyard deck with retractable awning & gas BBQ line, underground sprinklers & approx 95% of the polyB has been replaced with PEX. And the icing on the cake is the monthly maintenance fees which cover snow shoveling & grass cutting. Prime location in the complex only a short stroll to the tennis courts & bus stops, just minutes to the Edgemont Superstore complex & golf course clubhouse, & quick easy access to the University of Calgary, popular retail centers, LRT, hospitals & downtown! (id:51438)
Property Details
|
MLS® Number
|
A2174169 |
|
Property Type
|
Single Family |
|
Neigbourhood
|
Hamptons |
|
Community Name
|
Hamptons |
|
AmenitiesNearBy
|
Golf Course, Park, Playground, Recreation Nearby, Schools, Shopping |
|
CommunityFeatures
|
Golf Course Development |
|
Features
|
Wet Bar, No Neighbours Behind, Gas Bbq Hookup, Parking |
|
ParkingSpaceTotal
|
4 |
|
Plan
|
9111768 |
|
Structure
|
Deck, Porch, Porch, Porch |
|
ViewType
|
View |
Building
|
BathroomTotal
|
3 |
|
BedroomsAboveGround
|
2 |
|
BedroomsBelowGround
|
1 |
|
BedroomsTotal
|
3 |
|
Appliances
|
Washer, Refrigerator, Water Softener, Dishwasher, Stove, Dryer, Microwave, Garburator, Hood Fan, Window Coverings |
|
BasementDevelopment
|
Finished |
|
BasementType
|
Full (finished) |
|
ConstructedDate
|
1992 |
|
ConstructionStyleAttachment
|
Semi-detached |
|
CoolingType
|
Central Air Conditioning |
|
ExteriorFinish
|
Stucco |
|
FireplacePresent
|
Yes |
|
FireplaceTotal
|
3 |
|
FlooringType
|
Carpeted, Ceramic Tile, Hardwood, Laminate, Linoleum |
|
FoundationType
|
Poured Concrete |
|
HeatingFuel
|
Natural Gas |
|
HeatingType
|
Forced Air |
|
StoriesTotal
|
1 |
|
SizeInterior
|
1563 Sqft |
|
TotalFinishedArea
|
1563 Sqft |
|
Type
|
Duplex |
Parking
Land
|
Acreage
|
No |
|
FenceType
|
Partially Fenced |
|
LandAmenities
|
Golf Course, Park, Playground, Recreation Nearby, Schools, Shopping |
|
LandscapeFeatures
|
Underground Sprinkler |
|
SizeDepth
|
41.71 M |
|
SizeFrontage
|
13.3 M |
|
SizeIrregular
|
545.00 |
|
SizeTotal
|
545 M2|4,051 - 7,250 Sqft |
|
SizeTotalText
|
545 M2|4,051 - 7,250 Sqft |
|
ZoningDescription
|
R-cg |
Rooms
| Level |
Type |
Length |
Width |
Dimensions |
|
Basement |
3pc Bathroom |
|
|
Measurements not available |
|
Basement |
Recreational, Games Room |
|
|
30.58 Ft x 26.42 Ft |
|
Basement |
Bedroom |
|
|
16.17 Ft x 15.08 Ft |
|
Main Level |
4pc Bathroom |
|
|
Measurements not available |
|
Main Level |
3pc Bathroom |
|
|
Measurements not available |
|
Main Level |
Living Room |
|
|
18.08 Ft x 14.83 Ft |
|
Main Level |
Dining Room |
|
|
17.58 Ft x 9.75 Ft |
|
Main Level |
Kitchen |
|
|
20.00 Ft x 12.92 Ft |
|
Main Level |
Den |
|
|
11.92 Ft x 8.75 Ft |
|
Main Level |
Laundry Room |
|
|
12.00 Ft x 8.75 Ft |
|
Main Level |
Primary Bedroom |
|
|
17.33 Ft x 12.00 Ft |
|
Main Level |
Bedroom |
|
|
13.92 Ft x 9.33 Ft |
https://www.realtor.ca/real-estate/27575796/223-hamptons-park-nw-calgary-hamptons













































