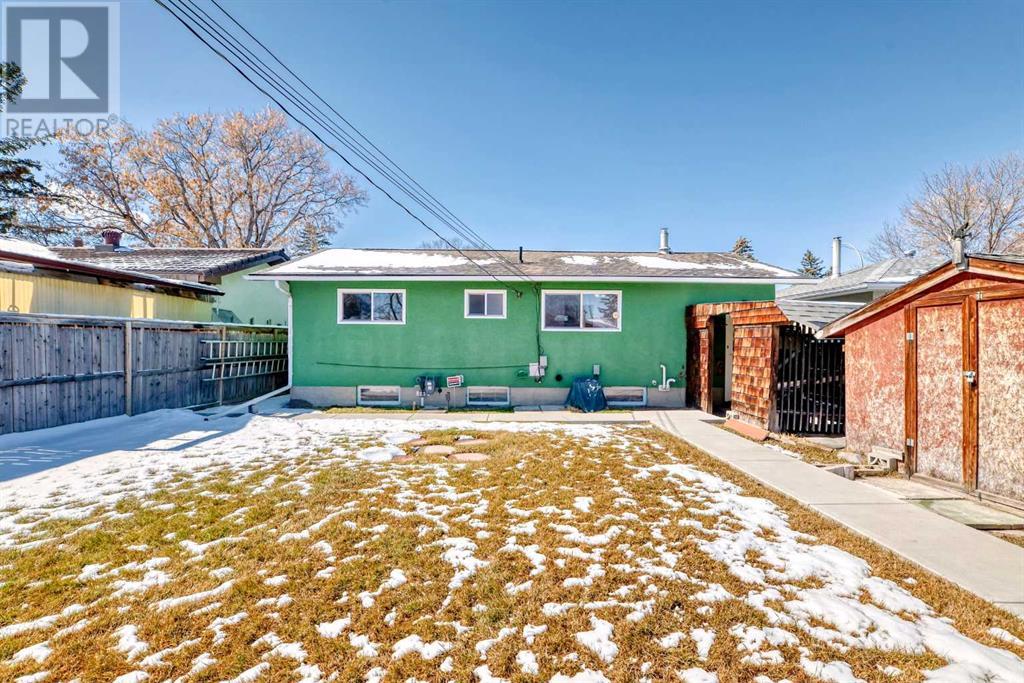3 Bedroom
1 Bathroom
915 ft2
Bungalow
None
Forced Air
Landscaped, Lawn
$479,000
Lovingly cared for and updated 3 Bedroom Bungalow WITH AIR CONDITIONING on a fabulous large lot (48'x120'), a QUIET STREET and KITTY CORNER FROM a PARK/PLAYGROUND ZONE !!! WE SMARTLY PRICED THIS knowing we do NOT have a detached garage OR a fully finished illegal basement suite. But, we also know.... WE HAVE THE SPACE TO BUILD A GARAGE and the BONES/separate entrance for a fabulous basement in the future. WHY NOT Buy this home TODAY AND INVEST IN YOUR FUTURE BY TAKING ON THOSE PROJECTS WHEN YOU CAN AFFORD IT? Here are some Updates done in 2018: KITCHEN --new cabinets, glass tile backsplash, granite counters, stove, fridge, dishwasher and microwave, ceramic tile floor, undermount stainless steel sink. Carpets (2018) throughout main level, windows and 4 piece bathroom with upgraded fixtures. Basement has been gutted to the studs with some new drywall installed; roughed in plumbing for bathroom and small secondary kitchen. Large back yard (fully fenced) with lane access and parking at rear of property. Walking distance to schools & parks. Easy access to LRT line and downtown. Don't forget to visit our 3D tour! (id:51438)
Property Details
|
MLS® Number
|
A2205898 |
|
Property Type
|
Single Family |
|
Neigbourhood
|
East Shepard Industrial |
|
Community Name
|
Forest Lawn |
|
Amenities Near By
|
Park, Playground, Recreation Nearby, Schools, Shopping |
|
Features
|
See Remarks, Back Lane, Level |
|
Parking Space Total
|
2 |
|
Plan
|
6587hm |
|
Structure
|
Shed, See Remarks |
Building
|
Bathroom Total
|
1 |
|
Bedrooms Above Ground
|
3 |
|
Bedrooms Total
|
3 |
|
Appliances
|
Refrigerator, Dishwasher, Stove, Microwave, Window Coverings |
|
Architectural Style
|
Bungalow |
|
Basement Development
|
Unfinished |
|
Basement Features
|
Suite |
|
Basement Type
|
Full (unfinished) |
|
Constructed Date
|
1958 |
|
Construction Material
|
Wood Frame |
|
Construction Style Attachment
|
Detached |
|
Cooling Type
|
None |
|
Exterior Finish
|
Stucco |
|
Flooring Type
|
Carpeted, Tile |
|
Foundation Type
|
Poured Concrete |
|
Heating Type
|
Forced Air |
|
Stories Total
|
1 |
|
Size Interior
|
915 Ft2 |
|
Total Finished Area
|
915 Sqft |
|
Type
|
House |
Parking
Land
|
Acreage
|
No |
|
Fence Type
|
Fence |
|
Land Amenities
|
Park, Playground, Recreation Nearby, Schools, Shopping |
|
Landscape Features
|
Landscaped, Lawn |
|
Size Depth
|
36.6 M |
|
Size Frontage
|
14.83 M |
|
Size Irregular
|
543.00 |
|
Size Total
|
543 M2|4,051 - 7,250 Sqft |
|
Size Total Text
|
543 M2|4,051 - 7,250 Sqft |
|
Zoning Description
|
R-cg |
Rooms
| Level |
Type |
Length |
Width |
Dimensions |
|
Lower Level |
Other |
|
|
9.17 Ft x 6.25 Ft |
|
Main Level |
Other |
|
|
15.50 Ft x 11.50 Ft |
|
Main Level |
Primary Bedroom |
|
|
12.00 Ft x 11.50 Ft |
|
Main Level |
Bedroom |
|
|
11.42 Ft x 8.50 Ft |
|
Main Level |
Bedroom |
|
|
10.00 Ft x 7.83 Ft |
|
Main Level |
Living Room |
|
|
12.17 Ft x 11.42 Ft |
|
Main Level |
4pc Bathroom |
|
|
8.17 Ft x 5.00 Ft |
|
Main Level |
Other |
|
|
8.25 Ft x 3.58 Ft |
https://www.realtor.ca/real-estate/28118682/2236-46-street-se-calgary-forest-lawn

















































