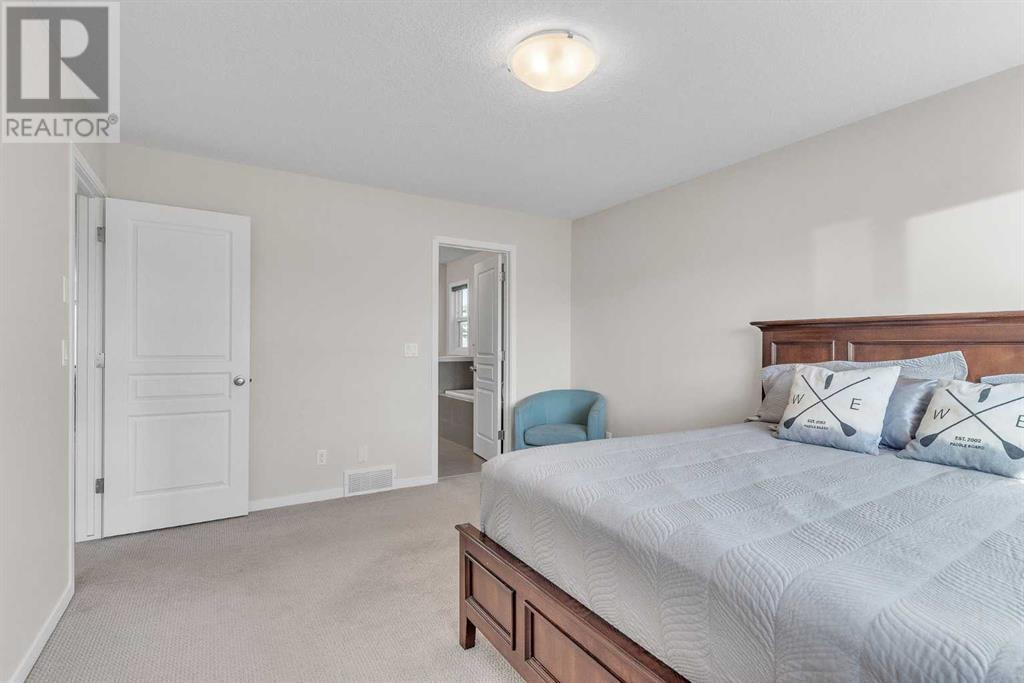4 Bedroom
4 Bathroom
1912 sqft
Fireplace
None
Forced Air
Garden Area, Landscaped, Lawn
$728,500
Welcome to this stunning detached home in the desirable community of New Brighton. This spacious 2-storey home boasts a front attached double garage, and driveway offering ample parking space. Step inside and be greeted by the open main floor layout featuring a convenient walk-through pantry and a 2-piece bath. The open living area features 9 foot ceilings, a large living room with a gas fireplace, kitchen with island & eating bar, and dining area. There is also a large main floor office/flex room. Upstairs, the primary suite awaits, complete with a luxurious 5-piece ensuite. Two generous size additional bedrooms, a stylish 4-piece bath, and a big bonus room provide comfort for the whole family. The professionally finished basement offers a rec room/family room with wet bar, an additional bedroom, 3-piece bath, and plenty of storage space. Outside, the deck overlooks the large, flat backyard, and there is a new storage shed for all your gear. Located close to schools, parks, playgrounds, walking trails, New Brighton Athletic Park, and the shops & restaurants on 130th. Call today to book your viewing! (id:51438)
Property Details
|
MLS® Number
|
A2173795 |
|
Property Type
|
Single Family |
|
Neigbourhood
|
New Brighton |
|
Community Name
|
New Brighton |
|
AmenitiesNearBy
|
Park, Playground, Schools, Shopping |
|
Features
|
Other, Level |
|
ParkingSpaceTotal
|
4 |
|
Plan
|
1112673 |
|
Structure
|
Deck |
Building
|
BathroomTotal
|
4 |
|
BedroomsAboveGround
|
3 |
|
BedroomsBelowGround
|
1 |
|
BedroomsTotal
|
4 |
|
Amenities
|
Clubhouse, Other, Recreation Centre |
|
Appliances
|
Washer, Refrigerator, Range - Gas, Dishwasher, Dryer, Microwave, Hood Fan, Window Coverings, Garage Door Opener |
|
BasementDevelopment
|
Finished |
|
BasementType
|
Full (finished) |
|
ConstructedDate
|
2013 |
|
ConstructionMaterial
|
Wood Frame |
|
ConstructionStyleAttachment
|
Detached |
|
CoolingType
|
None |
|
ExteriorFinish
|
Stone, Vinyl Siding |
|
FireplacePresent
|
Yes |
|
FireplaceTotal
|
1 |
|
FlooringType
|
Carpeted, Ceramic Tile, Hardwood |
|
FoundationType
|
Poured Concrete |
|
HalfBathTotal
|
1 |
|
HeatingType
|
Forced Air |
|
StoriesTotal
|
2 |
|
SizeInterior
|
1912 Sqft |
|
TotalFinishedArea
|
1912 Sqft |
|
Type
|
House |
Parking
Land
|
Acreage
|
No |
|
FenceType
|
Fence |
|
LandAmenities
|
Park, Playground, Schools, Shopping |
|
LandscapeFeatures
|
Garden Area, Landscaped, Lawn |
|
SizeFrontage
|
10.99 M |
|
SizeIrregular
|
374.00 |
|
SizeTotal
|
374 M2|0-4,050 Sqft |
|
SizeTotalText
|
374 M2|0-4,050 Sqft |
|
ZoningDescription
|
R-g |
Rooms
| Level |
Type |
Length |
Width |
Dimensions |
|
Basement |
2pc Bathroom |
|
|
4.92 Ft x 4.75 Ft |
|
Basement |
Laundry Room |
|
|
5.08 Ft x 5.33 Ft |
|
Basement |
Family Room |
|
|
23.75 Ft x 13.42 Ft |
|
Basement |
Bedroom |
|
|
12.00 Ft x 8.75 Ft |
|
Basement |
3pc Bathroom |
|
|
7.83 Ft x 4.83 Ft |
|
Main Level |
Living Room |
|
|
13.92 Ft x 9.33 Ft |
|
Main Level |
Kitchen |
|
|
11.08 Ft x 11.00 Ft |
|
Main Level |
Dining Room |
|
|
9.92 Ft x 7.67 Ft |
|
Main Level |
Den |
|
|
8.92 Ft x 8.75 Ft |
|
Upper Level |
Primary Bedroom |
|
|
14.42 Ft x 11.92 Ft |
|
Upper Level |
5pc Bathroom |
|
|
10.08 Ft x 9.83 Ft |
|
Upper Level |
Other |
|
|
8.33 Ft x 7.83 Ft |
|
Upper Level |
Bedroom |
|
|
10.17 Ft x 9.75 Ft |
|
Upper Level |
Bedroom |
|
|
10.92 Ft x 8.75 Ft |
|
Upper Level |
4pc Bathroom |
|
|
8.75 Ft x 4.83 Ft |
|
Upper Level |
Bonus Room |
|
|
17.42 Ft x 12.83 Ft |
https://www.realtor.ca/real-estate/27558600/2238-brightoncrest-common-se-calgary-new-brighton









































