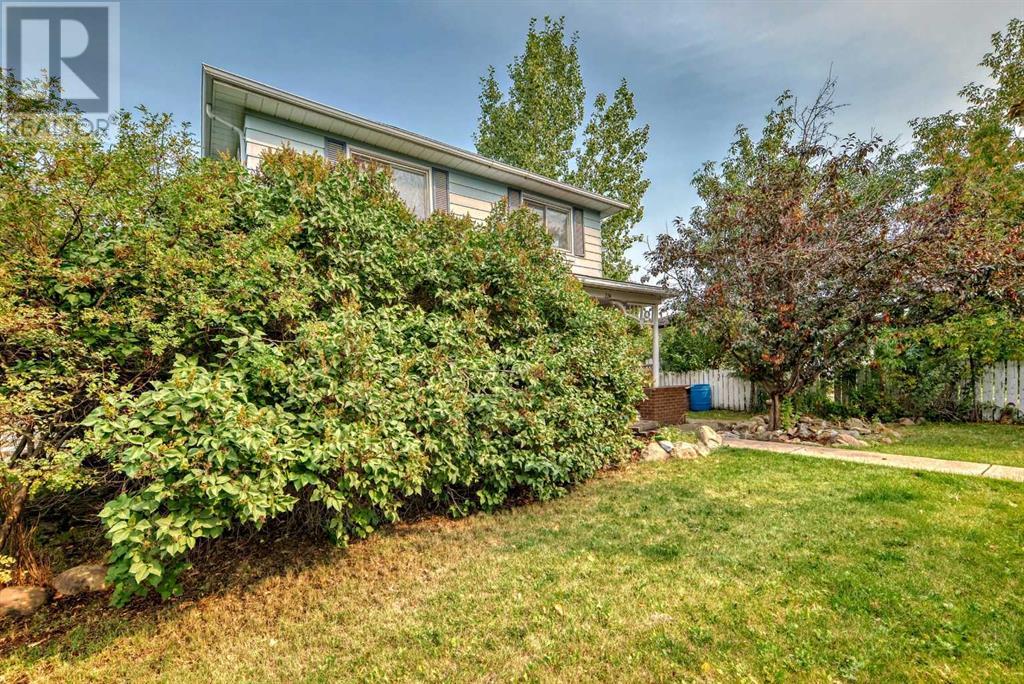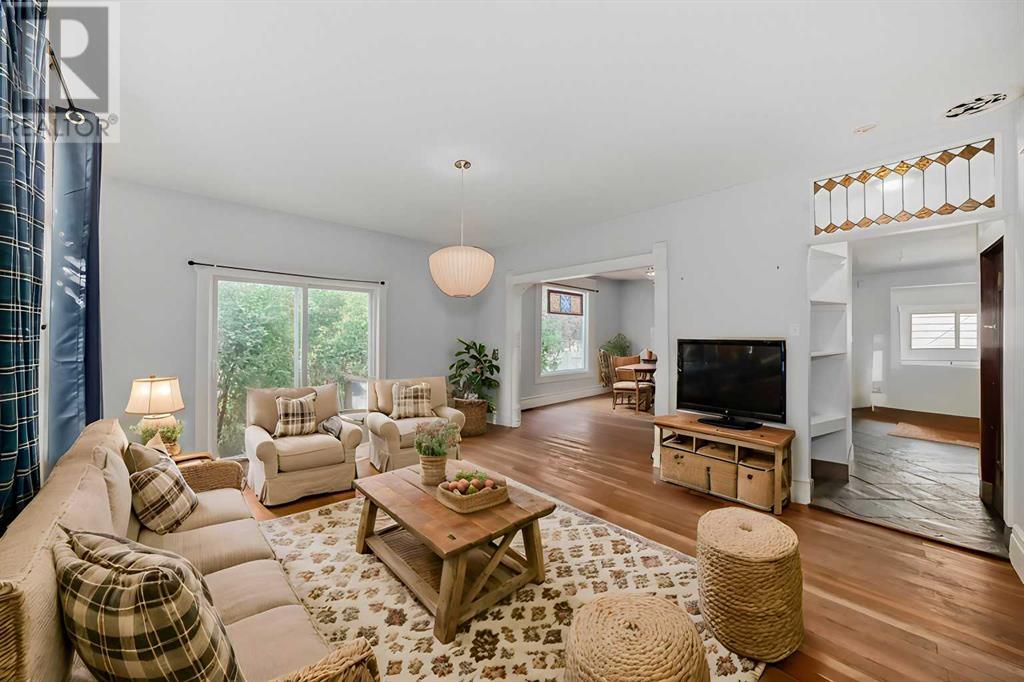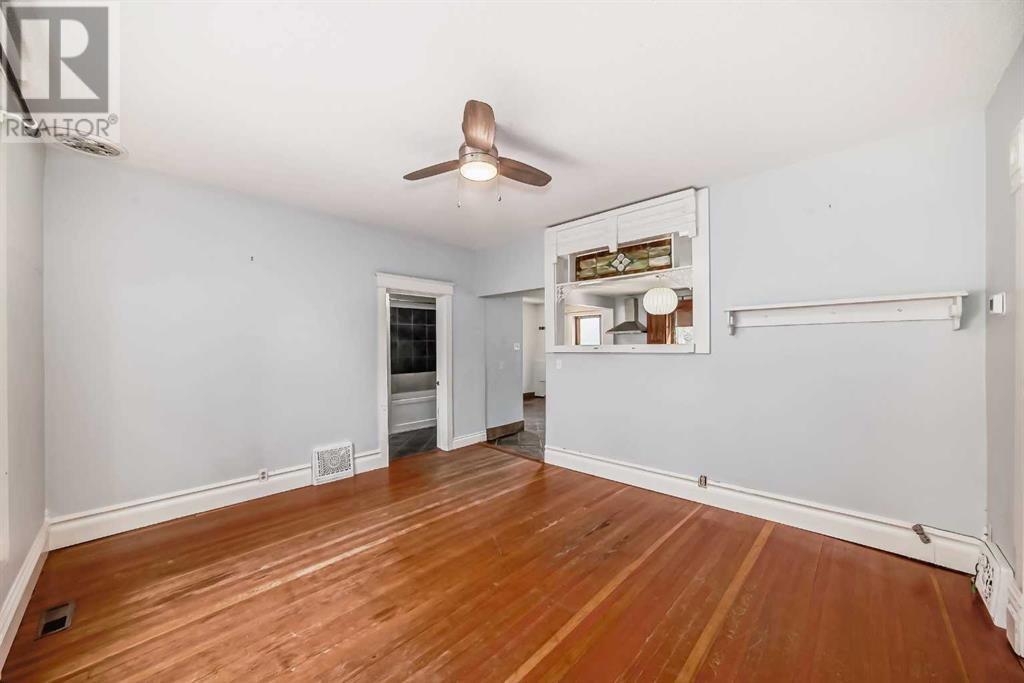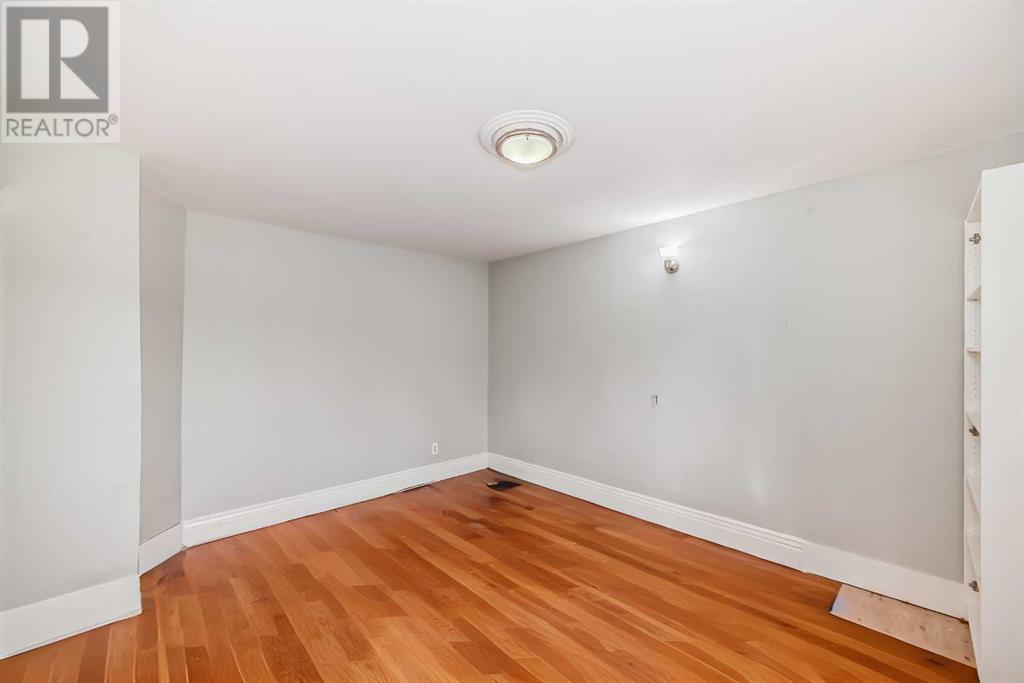4 Bedroom
1 Bathroom
1654 sqft
None
Forced Air
Fruit Trees
$589,000
Discover this charming heritage home in Airdrie offering a blend of classic character and modern updates. This two-storey residence features recent upgrades including newer windows (approx. 2000), a modern furnace, and stainless steel appliances installed within the last few years. The hot water tank and shingles have also been recently replaced.The property boasts a new concrete foundation from 1970, after the home was elevated and repositioned. Inside, features original hardwood and slate flooring, high ceilings, vintage vent covers, and a spacious kitchen with ample oak cabinets and countertops. The large dining area and living room, with newer sliding patio doors, are perfect for entertaining. The 4-piece bathroom has been tastefully renovated.The upper level features four generously sized bedrooms with original hardwood floors and plenty of closet space. Classic moldings and flat ceilings add to the home's charm.Outside, the property offers attractive street appeal with a large front veranda, a lush, tree-lined street, and a fully fenced, oversized backyard for privacy. Additional features include an oversized double garage with partial insulation and electrical, RV parking, and a side door from the kitchen leading to the backyard and garage.Located in a trendy area near downtown Airdrie, this home is ideal for investors, first-time buyers, or anyone appreciating heritage charm. Close to restaurants, schools, and parks. Only 15 mins to Calgary makes this an even better opportunity! (id:51438)
Property Details
|
MLS® Number
|
A2164944 |
|
Property Type
|
Single Family |
|
Neigbourhood
|
The Village |
|
Community Name
|
Old Town |
|
AmenitiesNearBy
|
Park, Playground, Schools, Shopping |
|
Features
|
See Remarks |
|
ParkingSpaceTotal
|
4 |
|
Plan
|
5541r |
Building
|
BathroomTotal
|
1 |
|
BedroomsAboveGround
|
4 |
|
BedroomsTotal
|
4 |
|
Appliances
|
Washer, Refrigerator, Dishwasher, Stove, Dryer, Garage Door Opener |
|
BasementDevelopment
|
Unfinished |
|
BasementType
|
Full (unfinished) |
|
ConstructedDate
|
1910 |
|
ConstructionMaterial
|
Wood Frame |
|
ConstructionStyleAttachment
|
Detached |
|
CoolingType
|
None |
|
FlooringType
|
Hardwood, Slate, Tile |
|
FoundationType
|
Poured Concrete, See Remarks |
|
HeatingFuel
|
Natural Gas |
|
HeatingType
|
Forced Air |
|
StoriesTotal
|
2 |
|
SizeInterior
|
1654 Sqft |
|
TotalFinishedArea
|
1654 Sqft |
|
Type
|
House |
Parking
|
Detached Garage
|
2 |
|
Oversize
|
|
|
RV
|
|
Land
|
Acreage
|
No |
|
FenceType
|
Fence |
|
LandAmenities
|
Park, Playground, Schools, Shopping |
|
LandscapeFeatures
|
Fruit Trees |
|
SizeDepth
|
36.6 M |
|
SizeFrontage
|
19.7 M |
|
SizeIrregular
|
785.00 |
|
SizeTotal
|
785 M2|7,251 - 10,889 Sqft |
|
SizeTotalText
|
785 M2|7,251 - 10,889 Sqft |
|
ZoningDescription
|
R1-v |
Rooms
| Level |
Type |
Length |
Width |
Dimensions |
|
Basement |
Family Room |
|
|
23.58 Ft x 16.42 Ft |
|
Basement |
Laundry Room |
|
|
23.58 Ft x 11.08 Ft |
|
Basement |
Exercise Room |
|
|
17.75 Ft x 7.50 Ft |
|
Basement |
Storage |
|
|
3.75 Ft x 7.67 Ft |
|
Main Level |
Other |
|
|
7.50 Ft x 4.50 Ft |
|
Main Level |
Living Room |
|
|
17.17 Ft x 13.83 Ft |
|
Main Level |
Dining Room |
|
|
12.50 Ft x 14.75 Ft |
|
Main Level |
4pc Bathroom |
|
|
9.42 Ft x 6.50 Ft |
|
Main Level |
Kitchen |
|
|
12.33 Ft x 11.58 Ft |
|
Main Level |
Other |
|
|
9.67 Ft x 7.08 Ft |
|
Main Level |
Other |
|
|
7.92 Ft x 12.75 Ft |
|
Upper Level |
Bedroom |
|
|
13.42 Ft x 11.58 Ft |
|
Upper Level |
Bedroom |
|
|
11.58 Ft x 11.58 Ft |
|
Upper Level |
Primary Bedroom |
|
|
13.50 Ft x 11.58 Ft |
|
Upper Level |
Bedroom |
|
|
11.42 Ft x 14.08 Ft |
https://www.realtor.ca/real-estate/27408580/224-1-avenue-ne-airdrie-old-town




















































