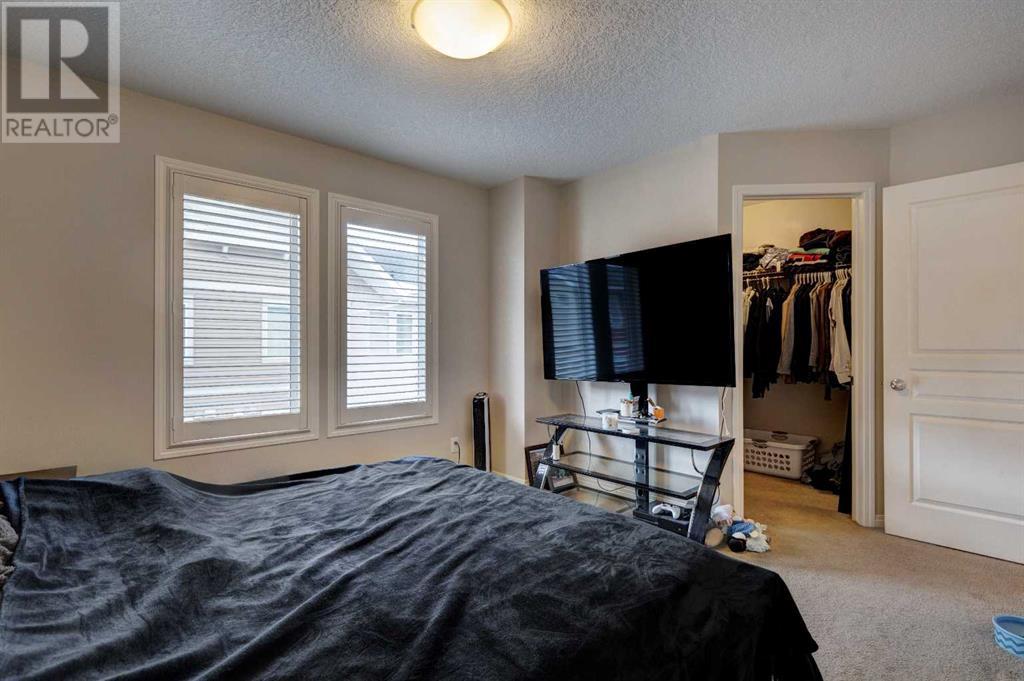224 Auburn Meadows Walk Se Calgary, Alberta T3M 2E7
$519,900Maintenance, Condominium Amenities, Common Area Maintenance, Insurance, Property Management, Reserve Fund Contributions, Waste Removal
$339.24 Monthly
Maintenance, Condominium Amenities, Common Area Maintenance, Insurance, Property Management, Reserve Fund Contributions, Waste Removal
$339.24 MonthlyHOME SWEET HOME! Welcome to this wonderful 3 bedroom, 2.5 bathroom Townhouse with a double attached garage and central air conditioning located in Calgary's premiere lake community of Auburn Bay. This is the perfect opportunity for first-time home buyers and investors alike. Stepping inside you will be impressed by the open-concept living space featuring 9-foot ceiling and engineered hardwood flooring on the main floor. The large living room features oversized windows drenching the space in natural sunlight and flowing seamlessly into the dining and kitchen areas. The gourmet kitchen boasts ample cabinet space, granite countertops, a granite island with a convenient breakfast bar, a pantry, and a spacious island. Heading upstairs, the primary bedroom serves as a private retreat with a walk-in closet and your own elegant 4 piece ensuite bathroom. Two additional bedrooms and a full bathroom provide comfort and privacy for family or guests. Enjoy a ground-level patio facing green space that gives you plenty of space to BBQ and entertain and a spacious balcony located off the kitchen. Additional features include central air conditioning, storage in the basement and double garage. This unbeatable location is just a quick walk to Auburn Bay Lake and the beach with many year-round amenities to enjoy including swimming, fishing, ice fishing, boating, playgrounds, recreational facilities, tennis courts and beach volleyball courts. It’s also steps from shopping, schools, restaurants, public transportation, close access to Fish Creek Park and major roadways. This home is a MUST VIEW, book your private viewing of this GEM today! (id:51438)
Property Details
| MLS® Number | A2188504 |
| Property Type | Single Family |
| Community Name | Auburn Bay |
| AmenitiesNearBy | Park, Playground, Recreation Nearby, Schools, Shopping, Water Nearby |
| CommunityFeatures | Lake Privileges, Fishing, Pets Allowed, Pets Allowed With Restrictions |
| Features | Other, Pvc Window, Gas Bbq Hookup, Parking |
| ParkingSpaceTotal | 2 |
| Plan | 1510898 |
| ViewType | View |
Building
| BathroomTotal | 3 |
| BedroomsAboveGround | 3 |
| BedroomsTotal | 3 |
| Appliances | Refrigerator, Range - Electric, Dishwasher, Microwave Range Hood Combo, Window Coverings, Washer & Dryer |
| BasementDevelopment | Unfinished |
| BasementType | Partial (unfinished) |
| ConstructedDate | 2016 |
| ConstructionMaterial | Poured Concrete, Wood Frame |
| ConstructionStyleAttachment | Attached |
| CoolingType | Central Air Conditioning |
| ExteriorFinish | Concrete, Vinyl Siding |
| FlooringType | Carpeted, Vinyl Plank |
| FoundationType | Poured Concrete |
| HalfBathTotal | 1 |
| HeatingFuel | Natural Gas |
| HeatingType | Forced Air |
| StoriesTotal | 2 |
| SizeInterior | 1232.4 Sqft |
| TotalFinishedArea | 1232.4 Sqft |
| Type | Row / Townhouse |
Parking
| Attached Garage | 2 |
Land
| Acreage | No |
| FenceType | Fence |
| LandAmenities | Park, Playground, Recreation Nearby, Schools, Shopping, Water Nearby |
| LandscapeFeatures | Landscaped |
| SizeTotalText | Unknown |
| ZoningDescription | Dc |
Rooms
| Level | Type | Length | Width | Dimensions |
|---|---|---|---|---|
| Second Level | 4pc Bathroom | 8.00 Ft x 5.00 Ft | ||
| Second Level | 4pc Bathroom | 8.17 Ft x 4.92 Ft | ||
| Second Level | Bedroom | 9.83 Ft x 8.50 Ft | ||
| Second Level | Bedroom | 13.50 Ft x 8.42 Ft | ||
| Second Level | Primary Bedroom | 13.67 Ft x 10.83 Ft | ||
| Basement | Laundry Room | 13.83 Ft x 12.50 Ft | ||
| Basement | Storage | 7.92 Ft x 6.08 Ft | ||
| Main Level | 2pc Bathroom | 4.92 Ft x 4.67 Ft | ||
| Main Level | Dining Room | 13.75 Ft x 5.83 Ft | ||
| Main Level | Foyer | 6.59 Ft x 6.42 Ft | ||
| Main Level | Kitchen | 13.75 Ft x 13.42 Ft | ||
| Main Level | Living Room | 13.75 Ft x 13.08 Ft | ||
| Main Level | Other | 8.25 Ft x 3.83 Ft |
https://www.realtor.ca/real-estate/27841005/224-auburn-meadows-walk-se-calgary-auburn-bay
Interested?
Contact us for more information






























