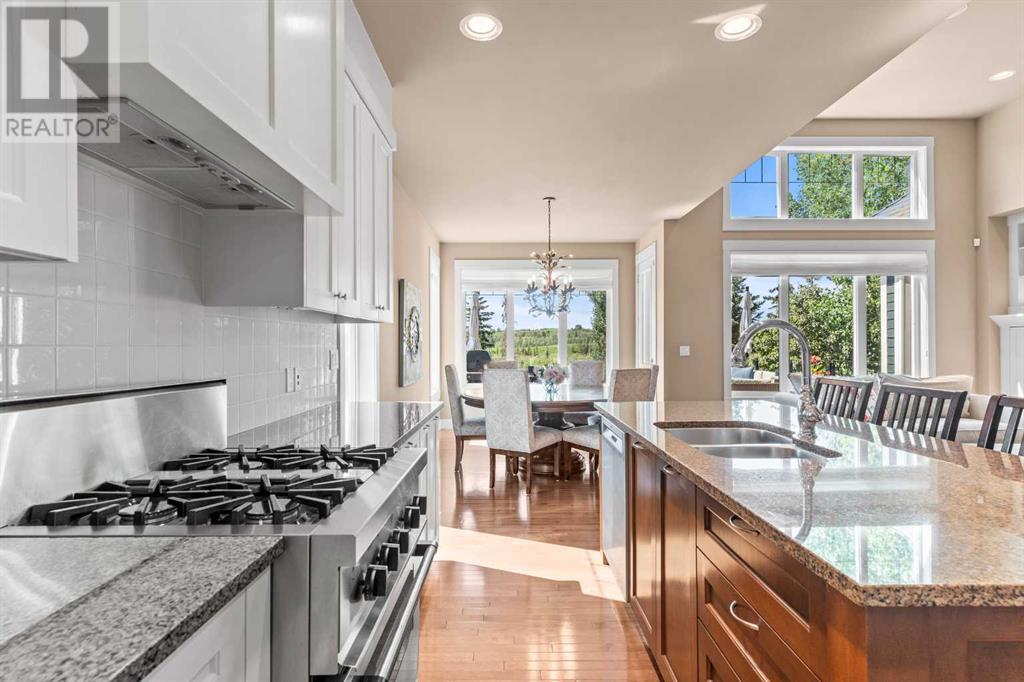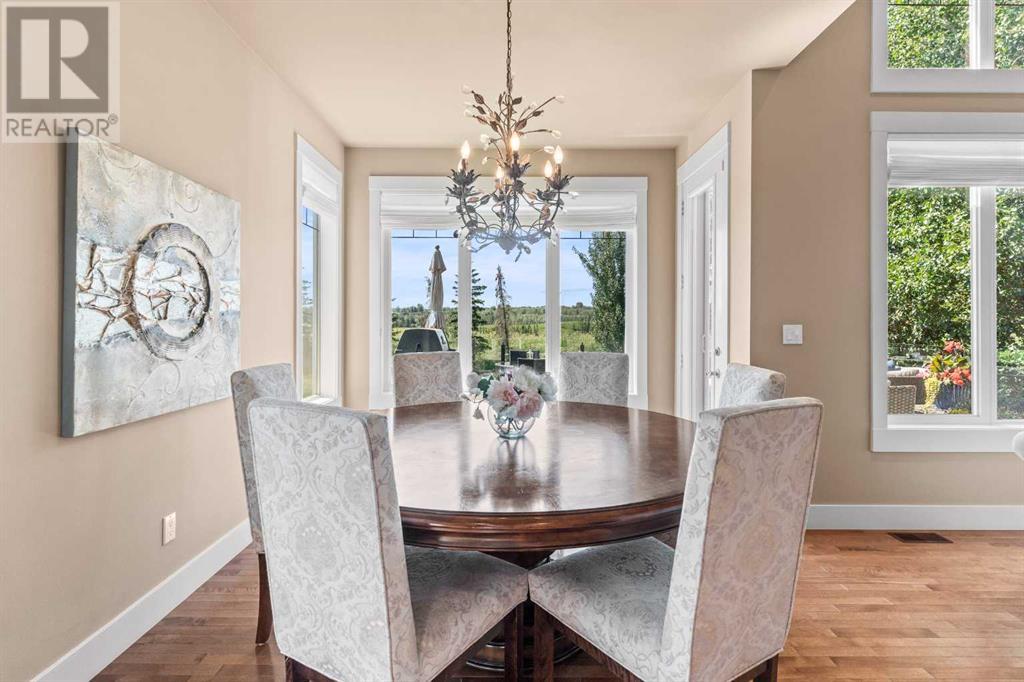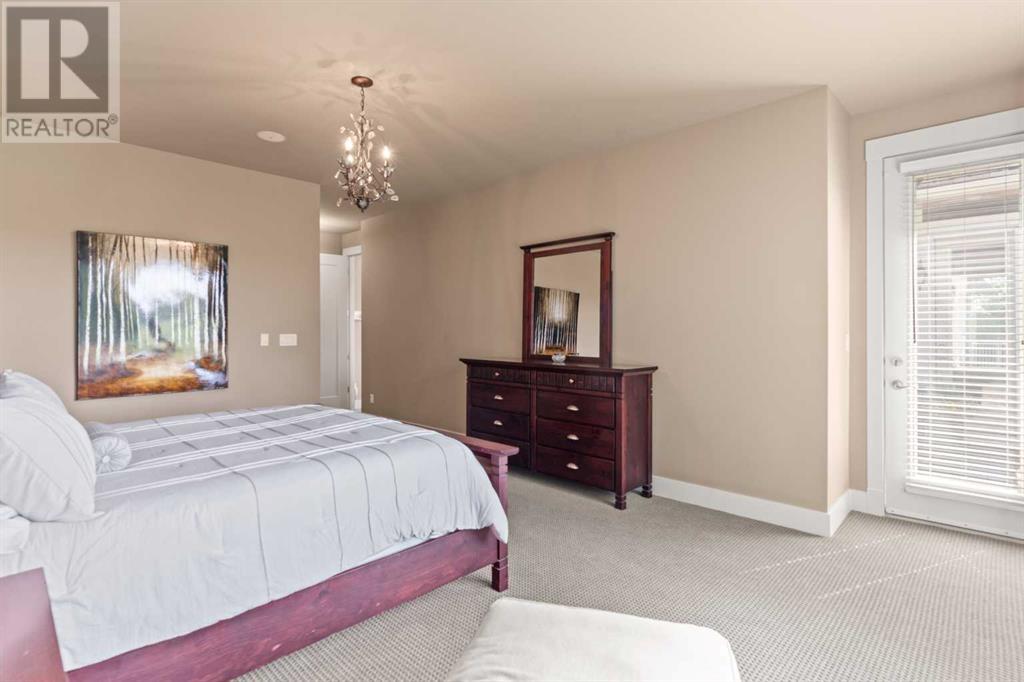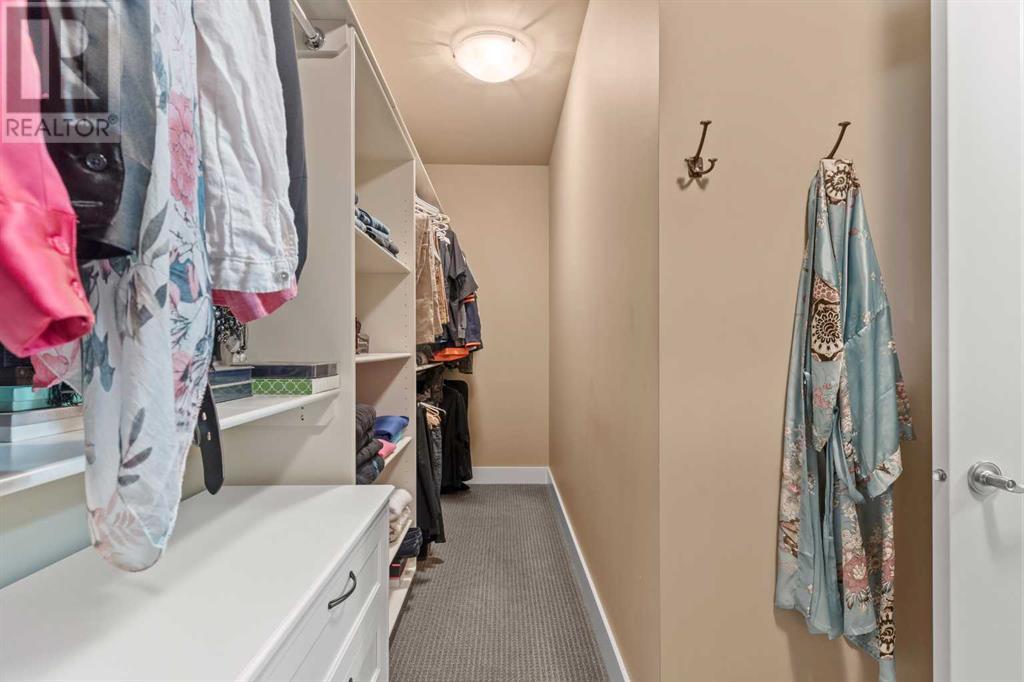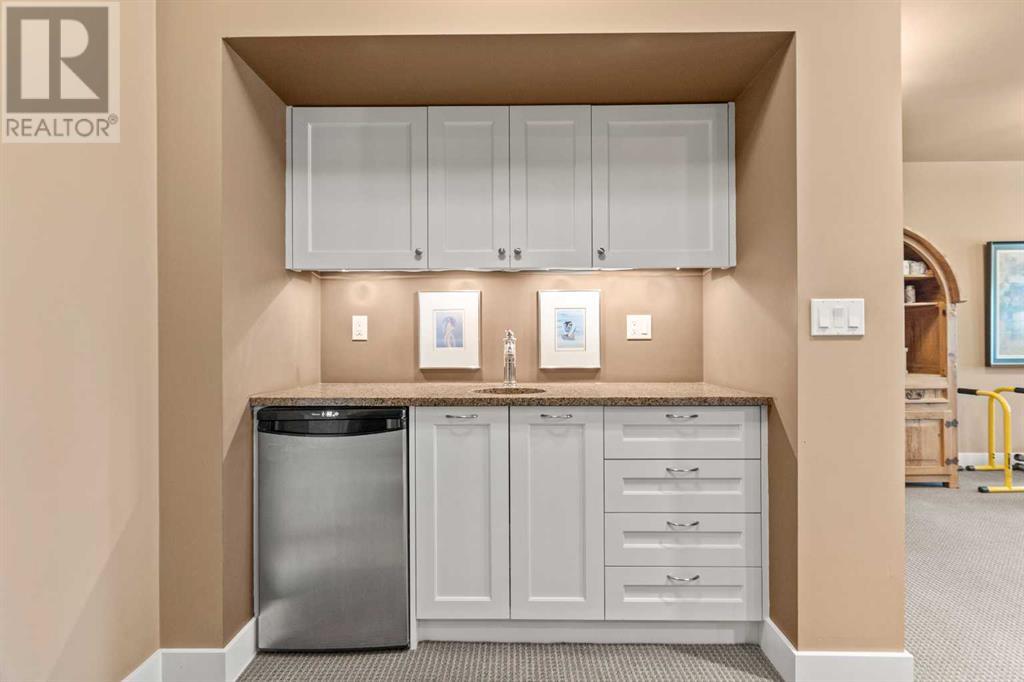224 Clearwater Way Rural Rocky View County, Alberta T3Z 3T9
$1,099,000Maintenance, Condominium Amenities, Property Management, Waste Removal
$195.13 Monthly
Maintenance, Condominium Amenities, Property Management, Waste Removal
$195.13 MonthlyPRICE IMPROVEMENT! Don’t miss out on this gem in Elbow Valley. Your Lock-and-Leave lifestyle home is waiting for you. Welcome to this beautifully designed luxury home, perfectly situated on a quiet cul-de-sac with a peaceful South-facing backyard and no homes behind. This exquisite property offers over 3200 square feet of developed space, providing the expected Elbow Valley luxury with a blend of spacious elegance and cozy comfort. The main floor boasts an expansive open concept layout, featuring a large dining area perfect for entertaining. The centrepiece kitchen, includes a large island, maple cabinetry, upgraded appliances, and designer lighting with leaf and crystal details. The family room is a highlight with its 14-foot vaulted ceiling, and a cozy gas fireplace with solid designer maple built-ins. The main floor master suite is a luxurious retreat, featuring an oversized walk-in closet and a spa-like ensuite, designed for great mornings and your oasis from the world. With deck access through the primary bedroom and dining room the outdoor/indoor space feels multiplied. The lower level is designed for family fun and entertainment. An open family room with gas fireplace, games area, wet bar, and media room make this a dream walk out basement. Two spacious bedrooms with large walk in closets and a full bath complete this level, offering ample space for family and guests. This home has been kept up meticulously and it shows. This home, located in the sought-after community of Elbow Valley, combines luxury with functionality, making it perfect for modern family living or scaling down to a retirement Villa experience that is second to none in the city. This property is a rare find and won't be on the market for long. Don't forget about your community amenities! The paths, lakes and residence club are only the tip of the iceberg. The neighbourhoods are incredible with block parties, consistent security and an incredible welcoming culture of welcome. Sch edule your private viewing today and experience the elegance and comfort of this exceptional home. (id:51438)
Property Details
| MLS® Number | A2146739 |
| Property Type | Single Family |
| Neigbourhood | Elbow Valley |
| Community Name | Elbow Valley |
| AmenitiesNearBy | Park, Playground, Water Nearby |
| CommunityFeatures | Lake Privileges, Fishing, Pets Allowed |
| Features | Cul-de-sac, Other, Wet Bar, No Neighbours Behind, Closet Organizers, No Smoking Home, Gas Bbq Hookup |
| ParkingSpaceTotal | 4 |
| Plan | 0311031 |
| Structure | Deck |
Building
| BathroomTotal | 3 |
| BedroomsAboveGround | 1 |
| BedroomsBelowGround | 2 |
| BedroomsTotal | 3 |
| Amenities | Clubhouse, Other |
| Appliances | Washer, Refrigerator, Range - Gas, Dishwasher, Dryer, Microwave, Hood Fan, Window Coverings |
| ArchitecturalStyle | Bungalow |
| BasementDevelopment | Finished |
| BasementFeatures | Walk Out |
| BasementType | Full (finished) |
| ConstructedDate | 2003 |
| ConstructionMaterial | Wood Frame |
| ConstructionStyleAttachment | Semi-detached |
| CoolingType | Central Air Conditioning |
| ExteriorFinish | Composite Siding, Stone |
| FireProtection | Smoke Detectors |
| FireplacePresent | Yes |
| FireplaceTotal | 2 |
| FlooringType | Carpeted, Ceramic Tile, Hardwood |
| FoundationType | Poured Concrete |
| HalfBathTotal | 1 |
| HeatingFuel | Natural Gas |
| HeatingType | Forced Air, In Floor Heating |
| StoriesTotal | 1 |
| SizeInterior | 1649.05 Sqft |
| TotalFinishedArea | 1649.05 Sqft |
| Type | Duplex |
Parking
| Exposed Aggregate | |
| Attached Garage | 2 |
Land
| Acreage | No |
| FenceType | Not Fenced |
| LandAmenities | Park, Playground, Water Nearby |
| Sewer | Municipal Sewage System |
| SizeIrregular | 0.15 |
| SizeTotal | 0.15 Ac|4,051 - 7,250 Sqft |
| SizeTotalText | 0.15 Ac|4,051 - 7,250 Sqft |
| ZoningDescription | Rm |
Rooms
| Level | Type | Length | Width | Dimensions |
|---|---|---|---|---|
| Lower Level | Bedroom | 13.33 Ft x 10.83 Ft | ||
| Lower Level | Family Room | 26.83 Ft x 24.42 Ft | ||
| Lower Level | Furnace | 11.17 Ft x 26.08 Ft | ||
| Lower Level | Media | 12.67 Ft x 15.50 Ft | ||
| Lower Level | 4pc Bathroom | Measurements not available | ||
| Lower Level | Bedroom | 16.33 Ft x 15.33 Ft | ||
| Lower Level | Other | 6.75 Ft x 8.92 Ft | ||
| Main Level | Office | 14.67 Ft x 10.25 Ft | ||
| Main Level | Kitchen | 13.50 Ft x 10.00 Ft | ||
| Main Level | Dining Room | 14.50 Ft x 10.08 Ft | ||
| Main Level | Other | 10.25 Ft x 5.83 Ft | ||
| Main Level | Living Room | 21.58 Ft x 14.17 Ft | ||
| Main Level | Laundry Room | 7.42 Ft x 12.58 Ft | ||
| Main Level | Primary Bedroom | 25.75 Ft x 15.33 Ft | ||
| Main Level | Other | 17.42 Ft x 8.92 Ft | ||
| Main Level | 5pc Bathroom | Measurements not available | ||
| Main Level | 2pc Bathroom | Measurements not available |
https://www.realtor.ca/real-estate/27185176/224-clearwater-way-rural-rocky-view-county-elbow-valley
Interested?
Contact us for more information










