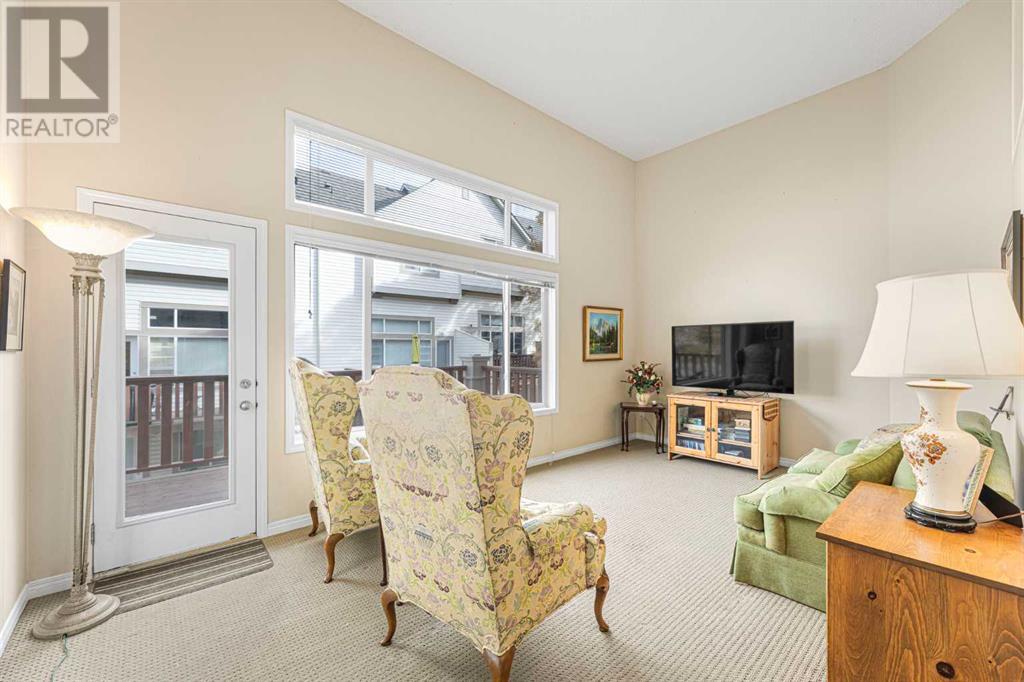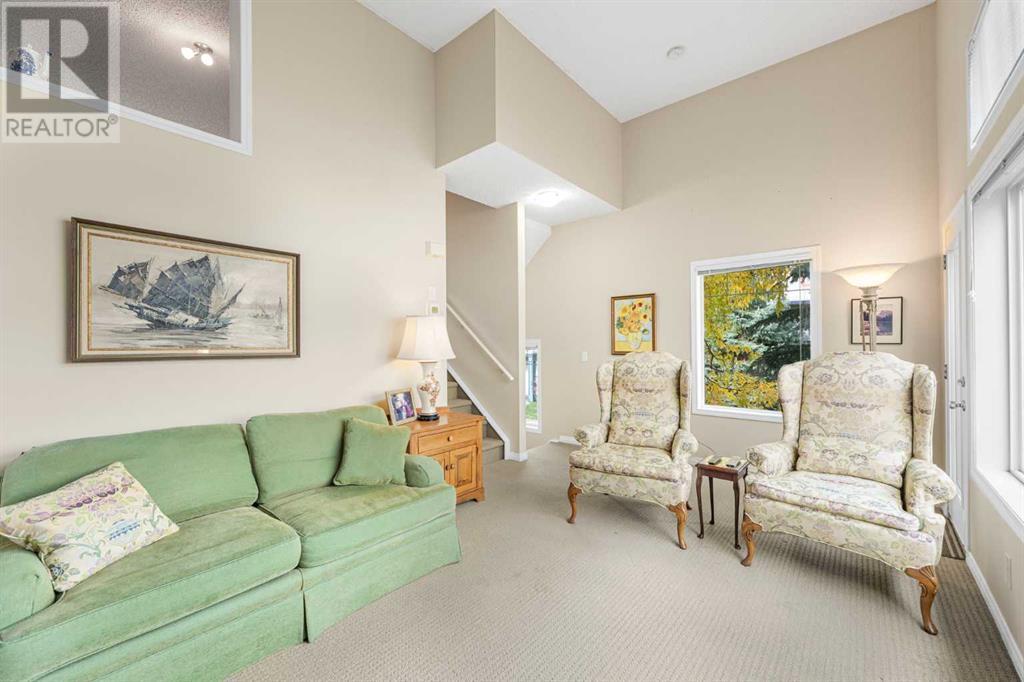224 Copperfield Lane Se Calgary, Alberta T2Z 4T3
$429,000Maintenance, Common Area Maintenance, Insurance, Property Management, Reserve Fund Contributions, Waste Removal
$372.85 Monthly
Maintenance, Common Area Maintenance, Insurance, Property Management, Reserve Fund Contributions, Waste Removal
$372.85 MonthlyThis bright and well maintained end-unit townhome boasts 2 master suites, each with spacious walk-in closets and full en-suite bathrooms. The kitchen features elegant maple cabinets, creating a warm and inviting space, complemented by the bright and open dining area and completing this floor is a 1/2 bath containing the laundry facilities. The main level living room impresses with its soaring 14’ ceiling, floor-to-ceiling windows, and access to the rear deck. A fully finished walkout basement adds versatility, offering space that can serve as a cozy office, family room or hobby space with updated LVP flooring—flooded with natural light for inspiration. The basement entrance adds convenience access to the additional outdoor covered patio. Recent upgrades include a hot water tank and a high-efficiency furnace for added comfort and energy savings. Keep the snow off your vehicle in the attached fully finished garage. The condo complex takes care of snow shovelling and landscaping, so you can relax and enjoy your home. Located close to parks, playgrounds, public transportation, shopping, South Campus Hospital, YMCA & more. This home provides easy access to 52nd Street, Stoney Trail, Highway 22X, and other major routes. (id:51438)
Open House
This property has open houses!
12:00 pm
Ends at:2:00 pm
Hosted by Nadya Judson
Property Details
| MLS® Number | A2173532 |
| Property Type | Single Family |
| Neigbourhood | Copperfield |
| Community Name | Copperfield |
| AmenitiesNearBy | Park, Playground, Schools, Shopping |
| CommunityFeatures | Pets Allowed With Restrictions |
| Features | Pvc Window, No Smoking Home, Parking |
| ParkingSpaceTotal | 2 |
| Plan | 0411853 |
| Structure | Deck |
Building
| BathroomTotal | 3 |
| BedroomsAboveGround | 2 |
| BedroomsTotal | 2 |
| Age | New Building |
| Appliances | Washer, Refrigerator, Dishwasher, Stove, Dryer, Microwave, Hood Fan, Window Coverings |
| ArchitecturalStyle | 5 Level |
| BasementDevelopment | Finished |
| BasementType | Partial (finished) |
| ConstructionMaterial | Wood Frame |
| ConstructionStyleAttachment | Attached |
| CoolingType | None |
| ExteriorFinish | Vinyl Siding |
| FlooringType | Carpeted, Ceramic Tile, Vinyl |
| FoundationType | Poured Concrete |
| HalfBathTotal | 1 |
| HeatingType | Other |
| SizeInterior | 1503 Sqft |
| TotalFinishedArea | 1503 Sqft |
| Type | Row / Townhouse |
Parking
| Attached Garage | 1 |
Land
| Acreage | No |
| FenceType | Not Fenced |
| LandAmenities | Park, Playground, Schools, Shopping |
| LandscapeFeatures | Landscaped |
| SizeDepth | 16.13 M |
| SizeFrontage | 10.28 M |
| SizeIrregular | 2250.00 |
| SizeTotal | 2250 Sqft|0-4,050 Sqft |
| SizeTotalText | 2250 Sqft|0-4,050 Sqft |
| ZoningDescription | M-1 |
Rooms
| Level | Type | Length | Width | Dimensions |
|---|---|---|---|---|
| Second Level | Living Room | 18.25 Ft x 11.50 Ft | ||
| Third Level | 2pc Bathroom | 8.00 Ft x 5.00 Ft | ||
| Third Level | Dining Room | 9.92 Ft x 7.67 Ft | ||
| Third Level | Kitchen | 11.17 Ft x 10.08 Ft | ||
| Fourth Level | 3pc Bathroom | 5.83 Ft x 8.33 Ft | ||
| Fourth Level | 4pc Bathroom | 5.75 Ft x 11.42 Ft | ||
| Fourth Level | Bedroom | 12.00 Ft x 11.33 Ft | ||
| Fourth Level | Primary Bedroom | 13.00 Ft x 12.33 Ft | ||
| Basement | Other | 12.42 Ft x 11.17 Ft | ||
| Basement | Furnace | 4.67 Ft x 10.83 Ft |
https://www.realtor.ca/real-estate/27556401/224-copperfield-lane-se-calgary-copperfield
Interested?
Contact us for more information

























