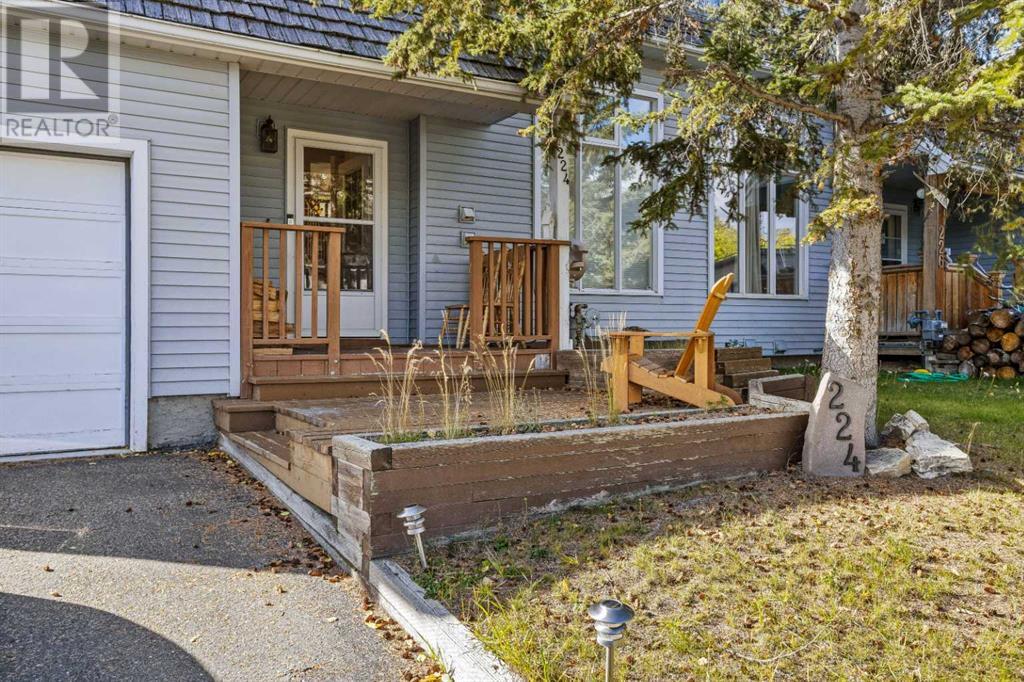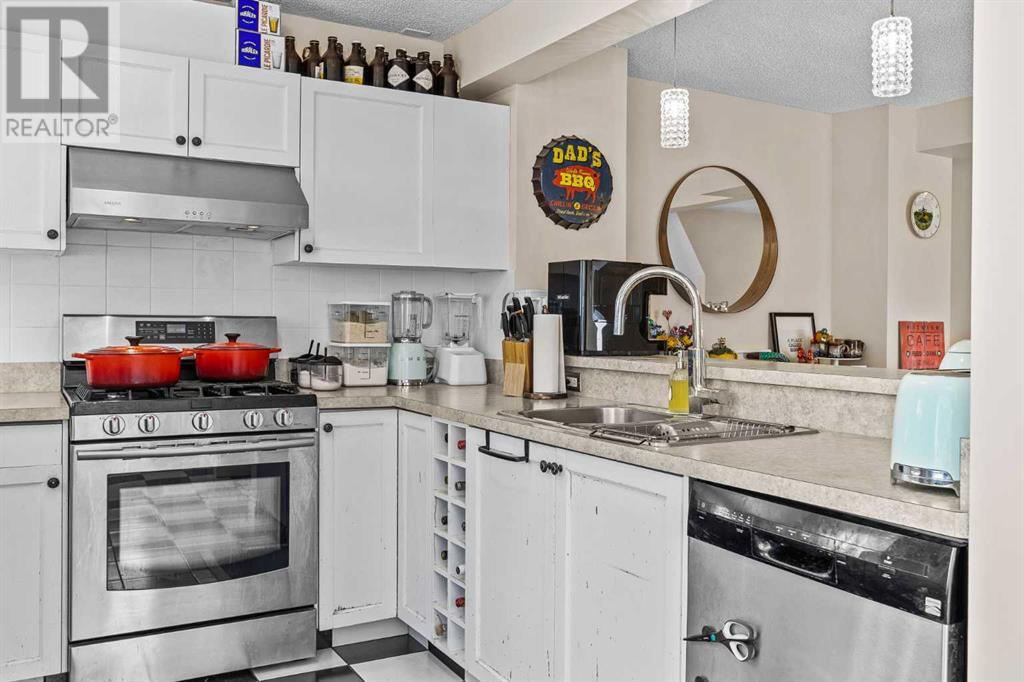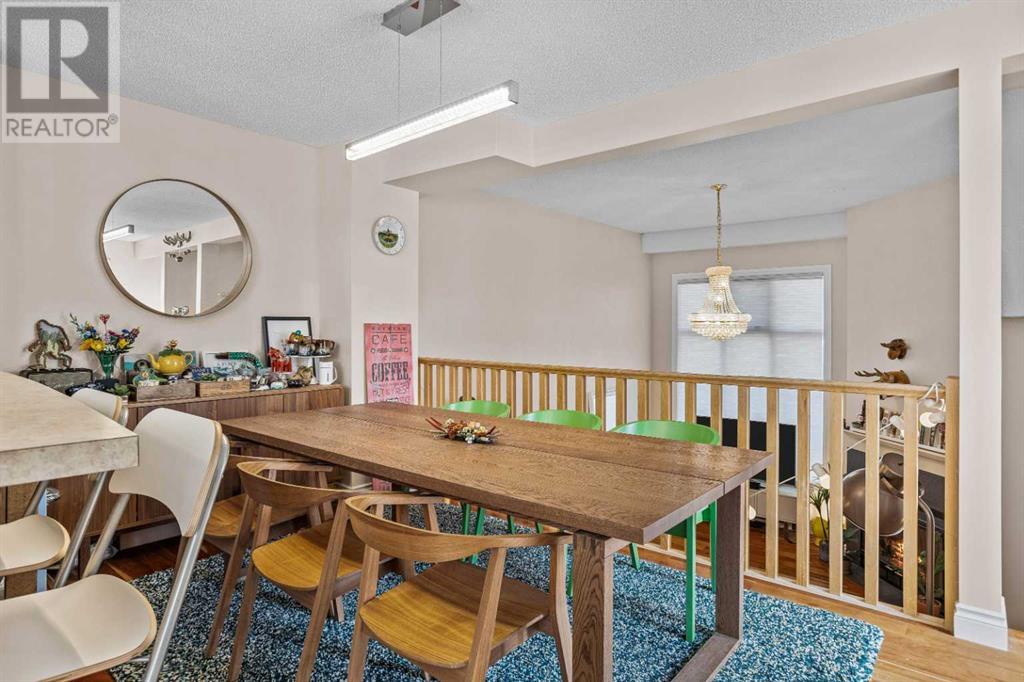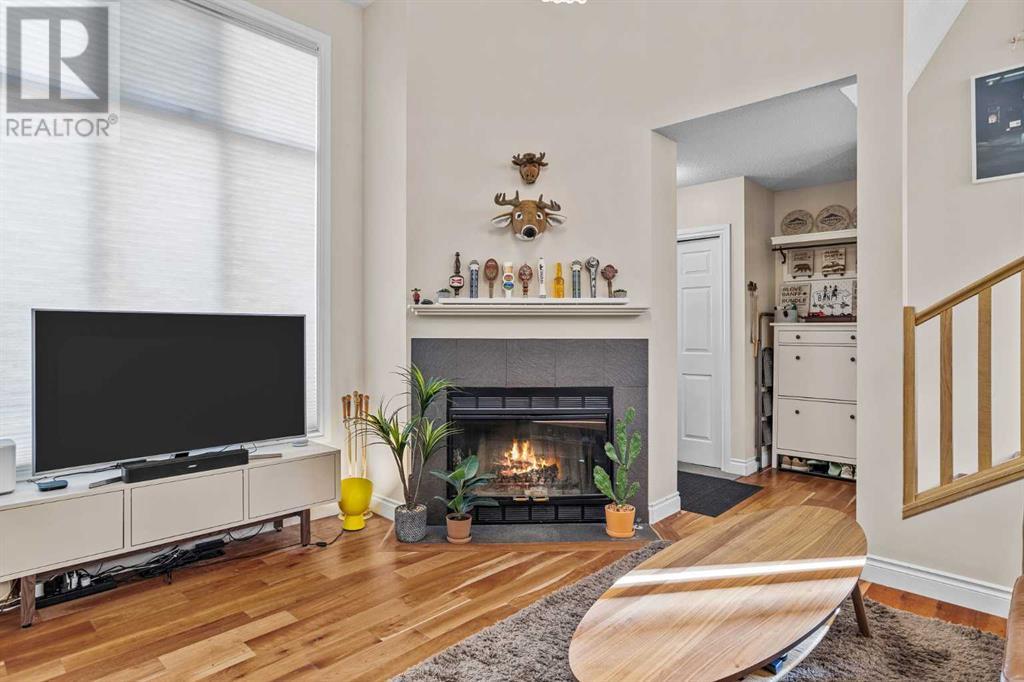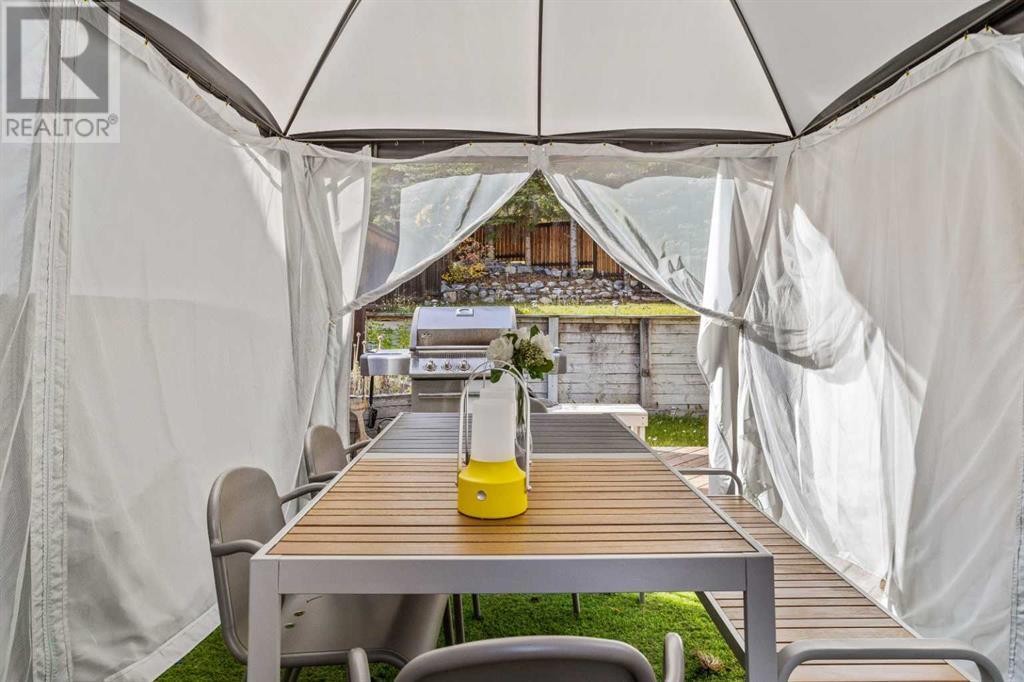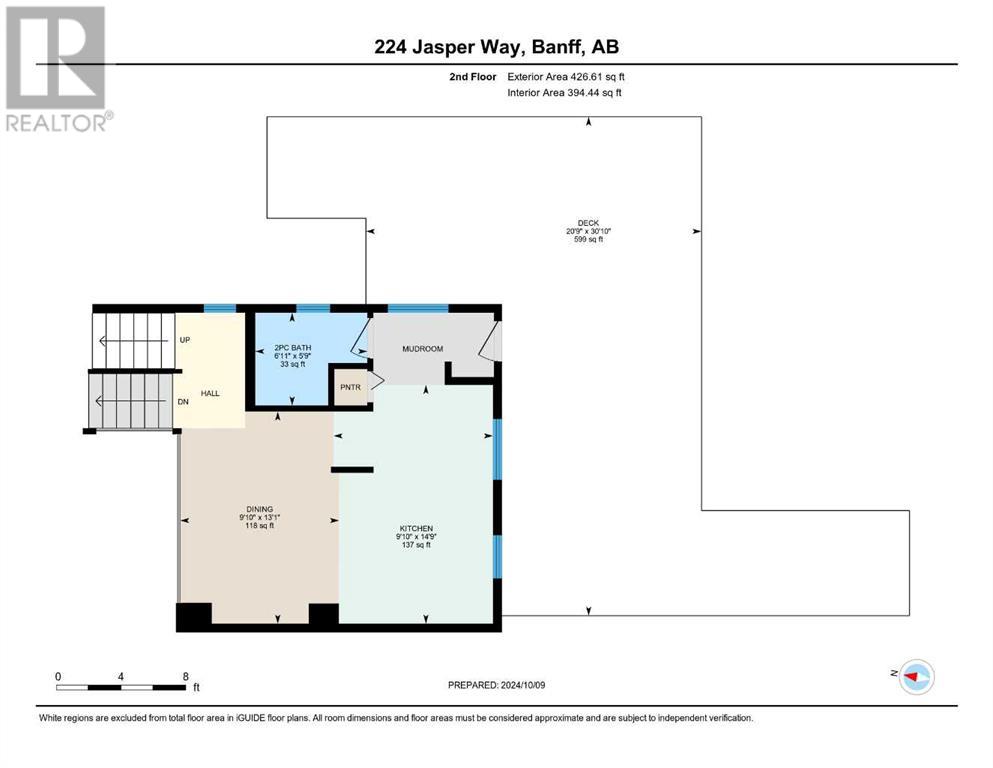3 Bedroom
3 Bathroom
1396 sqft
3 Level
Fireplace
None
Forced Air
Landscaped
$910,000
Sunny Middle Springs 1/2 Duplex with three bedrooms up, open floor plan on main level with remodeled kitchen, living room with fireplace and vaulted ceiling, 3 bathrooms, recreation/flex room on lower level, plenty of storage, one car attached garage, amazing private back deck and landscaped backyard with excellent sun exposure and mountain views! This is a terrific family home in a quiet neighbourhood! Quick possession possible! (id:51438)
Property Details
|
MLS® Number
|
A2172009 |
|
Property Type
|
Single Family |
|
Features
|
Cul-de-sac, See Remarks, No Animal Home, No Smoking Home |
|
ParkingSpaceTotal
|
2 |
|
Plan
|
8911519 |
|
Structure
|
Deck, See Remarks |
|
ViewType
|
View |
Building
|
BathroomTotal
|
3 |
|
BedroomsAboveGround
|
3 |
|
BedroomsTotal
|
3 |
|
Appliances
|
Washer, Refrigerator, Gas Stove(s), Dishwasher, Dryer, Window Coverings |
|
ArchitecturalStyle
|
3 Level |
|
BasementDevelopment
|
Partially Finished |
|
BasementType
|
Full (partially Finished) |
|
ConstructedDate
|
1989 |
|
ConstructionMaterial
|
Wood Frame |
|
ConstructionStyleAttachment
|
Semi-detached |
|
CoolingType
|
None |
|
ExteriorFinish
|
Vinyl Siding |
|
FireProtection
|
Smoke Detectors |
|
FireplacePresent
|
Yes |
|
FireplaceTotal
|
1 |
|
FlooringType
|
Carpeted, Hardwood, Vinyl |
|
FoundationType
|
Poured Concrete |
|
HalfBathTotal
|
1 |
|
HeatingFuel
|
Natural Gas |
|
HeatingType
|
Forced Air |
|
StoriesTotal
|
2 |
|
SizeInterior
|
1396 Sqft |
|
TotalFinishedArea
|
1396 Sqft |
|
Type
|
Duplex |
|
UtilityWater
|
Municipal Water |
Parking
Land
|
Acreage
|
No |
|
FenceType
|
Fence |
|
LandscapeFeatures
|
Landscaped |
|
Sewer
|
Municipal Sewage System |
|
SizeDepth
|
37.18 M |
|
SizeFrontage
|
11.58 M |
|
SizeIrregular
|
4651.00 |
|
SizeTotal
|
4651 Sqft|4,051 - 7,250 Sqft |
|
SizeTotalText
|
4651 Sqft|4,051 - 7,250 Sqft |
|
ZoningDescription
|
Rms I : Middle Springs I District |
Rooms
| Level |
Type |
Length |
Width |
Dimensions |
|
Second Level |
Primary Bedroom |
|
|
13.17 Ft x 14.83 Ft |
|
Second Level |
Bedroom |
|
|
9.50 Ft x 10.67 Ft |
|
Second Level |
Bedroom |
|
|
9.25 Ft x 9.00 Ft |
|
Second Level |
4pc Bathroom |
|
|
5.92 Ft x 7.75 Ft |
|
Basement |
Laundry Room |
|
|
18.58 Ft x 14.33 Ft |
|
Lower Level |
Recreational, Games Room |
|
|
10.58 Ft x 17.83 Ft |
|
Lower Level |
3pc Bathroom |
|
|
5.67 Ft x 6.33 Ft |
|
Main Level |
Kitchen |
|
|
14.75 Ft x 9.83 Ft |
|
Main Level |
Dining Room |
|
|
13.08 Ft x 9.83 Ft |
|
Main Level |
2pc Bathroom |
|
|
5.75 Ft x 6.92 Ft |
|
Main Level |
Living Room |
|
|
12.58 Ft x 14.42 Ft |
Utilities
|
Cable
|
Connected |
|
Electricity
|
Connected |
|
Natural Gas
|
Connected |
|
Telephone
|
Connected |
|
Sewer
|
Connected |
|
Water
|
Connected |
https://www.realtor.ca/real-estate/27523566/224-jasper-way-banff



