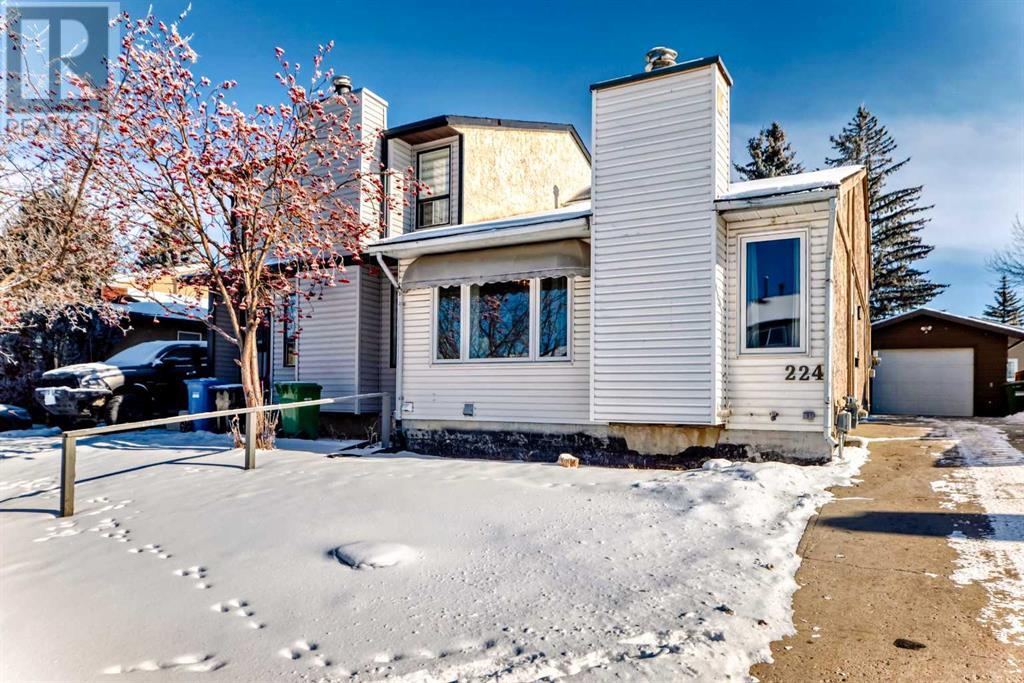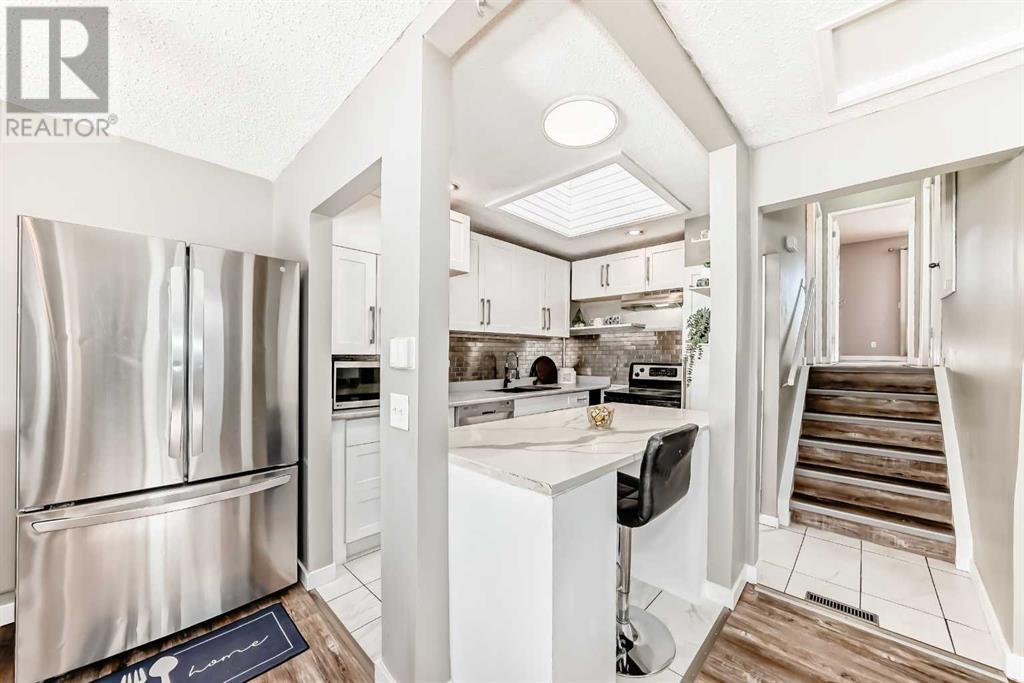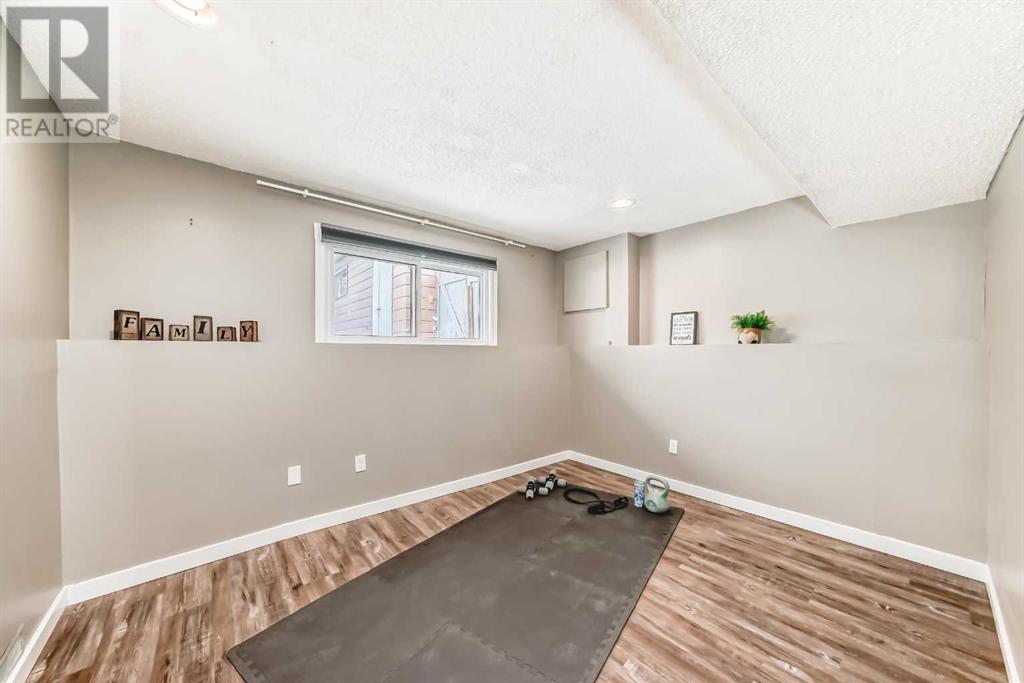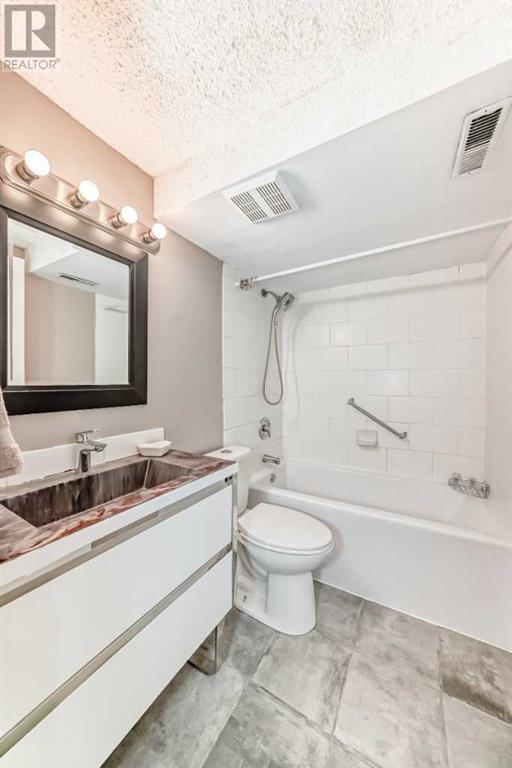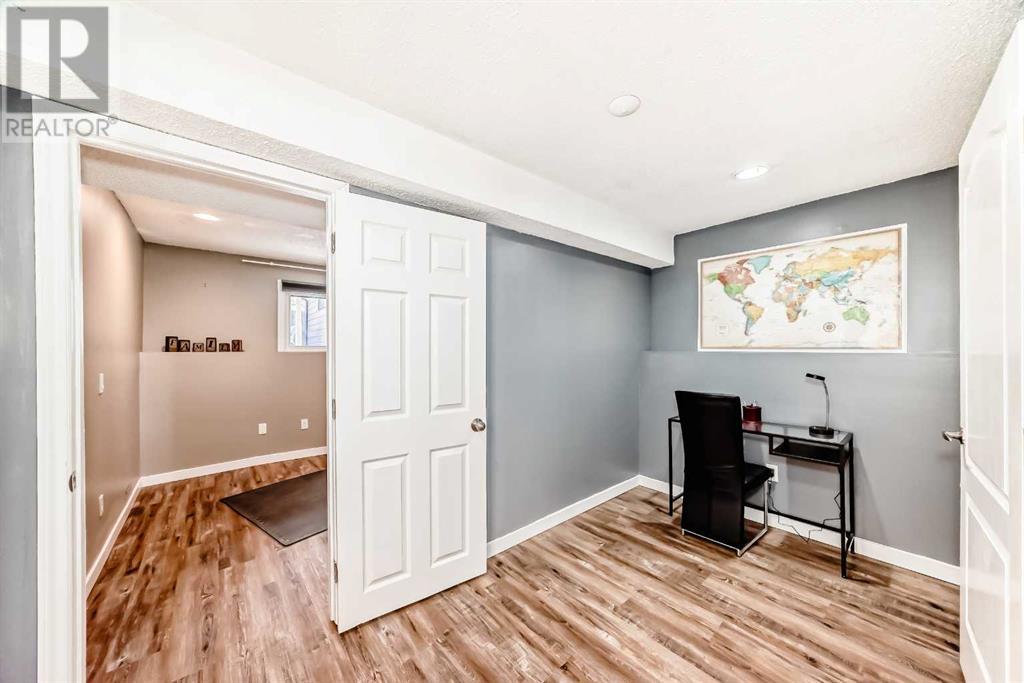4 Bedroom
2 Bathroom
891 ft2
4 Level
Fireplace
None
Forced Air
Landscaped
$419,900
Get it while it lasts! This great starter home is ready to move in. This wonderful property features 4 good sized bedrooms with the primary having access to a deck for those beautiful mornings to enjoy your favourite cup of coffee to get your day started. The fenced yard also features a gazebo and a firepit. There is also a heated single garage as a bonus and a driveway that can accomodate 3-4 vehicles. Back in the home there are 4 levels which includes 2 full bathrooms. The main floor features a large open area which includes a living room with an electric fireplace, dining room and a bright kitchen with an island and a skylight. The upper level features 2 bedrooms and a bath. The 3rd level features 2 more good sized bedrooms, full bath and a small flex room which can be used as an office or study area. The 4th level features a large family room, laundry room ,large storage room and a furnace room. This home is only half a block to an elementary school and only 3 blocks to the Village Leisure centre and Pearson High School. There's public transportation and shopping nearby. Don't delay and call your favourite Realtor today for your private viewing. (id:51438)
Property Details
|
MLS® Number
|
A2195294 |
|
Property Type
|
Single Family |
|
Neigbourhood
|
Pineridge |
|
Community Name
|
Pineridge |
|
Amenities Near By
|
Recreation Nearby, Schools, Shopping |
|
Features
|
Pvc Window, No Smoking Home |
|
Parking Space Total
|
4 |
|
Plan
|
7810599 |
|
Structure
|
Deck |
Building
|
Bathroom Total
|
2 |
|
Bedrooms Above Ground
|
2 |
|
Bedrooms Below Ground
|
2 |
|
Bedrooms Total
|
4 |
|
Appliances
|
Refrigerator, Dishwasher, Stove, Microwave, Window Coverings, Washer & Dryer |
|
Architectural Style
|
4 Level |
|
Basement Development
|
Finished |
|
Basement Type
|
Full (finished) |
|
Constructed Date
|
1979 |
|
Construction Style Attachment
|
Semi-detached |
|
Cooling Type
|
None |
|
Exterior Finish
|
Aluminum Siding, Stucco, Vinyl Siding |
|
Fireplace Present
|
Yes |
|
Fireplace Total
|
1 |
|
Flooring Type
|
Laminate, Tile, Vinyl Plank |
|
Foundation Type
|
Poured Concrete |
|
Heating Fuel
|
Natural Gas |
|
Heating Type
|
Forced Air |
|
Size Interior
|
891 Ft2 |
|
Total Finished Area
|
890.6 Sqft |
|
Type
|
Duplex |
Parking
|
Garage
|
|
|
Heated Garage
|
|
|
Detached Garage
|
1 |
Land
|
Acreage
|
No |
|
Fence Type
|
Fence |
|
Land Amenities
|
Recreation Nearby, Schools, Shopping |
|
Landscape Features
|
Landscaped |
|
Size Depth
|
28.49 M |
|
Size Frontage
|
10.66 M |
|
Size Irregular
|
304.00 |
|
Size Total
|
304 M2|0-4,050 Sqft |
|
Size Total Text
|
304 M2|0-4,050 Sqft |
|
Zoning Description
|
R-cg |
Rooms
| Level |
Type |
Length |
Width |
Dimensions |
|
Second Level |
Bedroom |
|
|
12.67 Ft x 7.75 Ft |
|
Fourth Level |
Family Room |
|
|
19.67 Ft x 11.81 Ft |
|
Fourth Level |
Laundry Room |
|
|
6.75 Ft x 5.67 Ft |
|
Fourth Level |
Storage |
|
|
8.92 Ft x 6.83 Ft |
|
Lower Level |
Bedroom |
|
|
10.75 Ft x 11.25 Ft |
|
Lower Level |
Bedroom |
|
|
11.58 Ft x 9.42 Ft |
|
Lower Level |
4pc Bathroom |
|
|
7.17 Ft x 5.00 Ft |
|
Lower Level |
Other |
|
|
11.50 Ft x 6.50 Ft |
|
Main Level |
Kitchen |
|
|
10.67 Ft x 8.00 Ft |
|
Main Level |
Dining Room |
|
|
9.92 Ft x 8.00 Ft |
|
Main Level |
Living Room |
|
|
15.67 Ft x 12.25 Ft |
|
Upper Level |
Primary Bedroom |
|
|
12.67 Ft x 12.17 Ft |
|
Upper Level |
4pc Bathroom |
|
|
7.75 Ft x 5.00 Ft |
https://www.realtor.ca/real-estate/27933221/224-pinemill-mews-ne-calgary-pineridge

