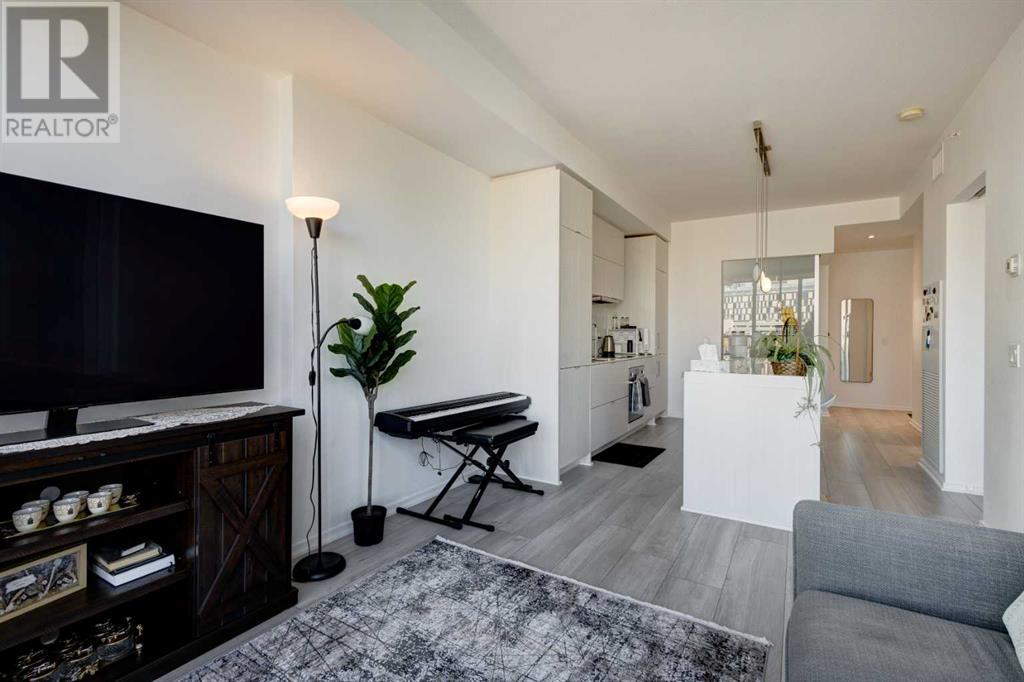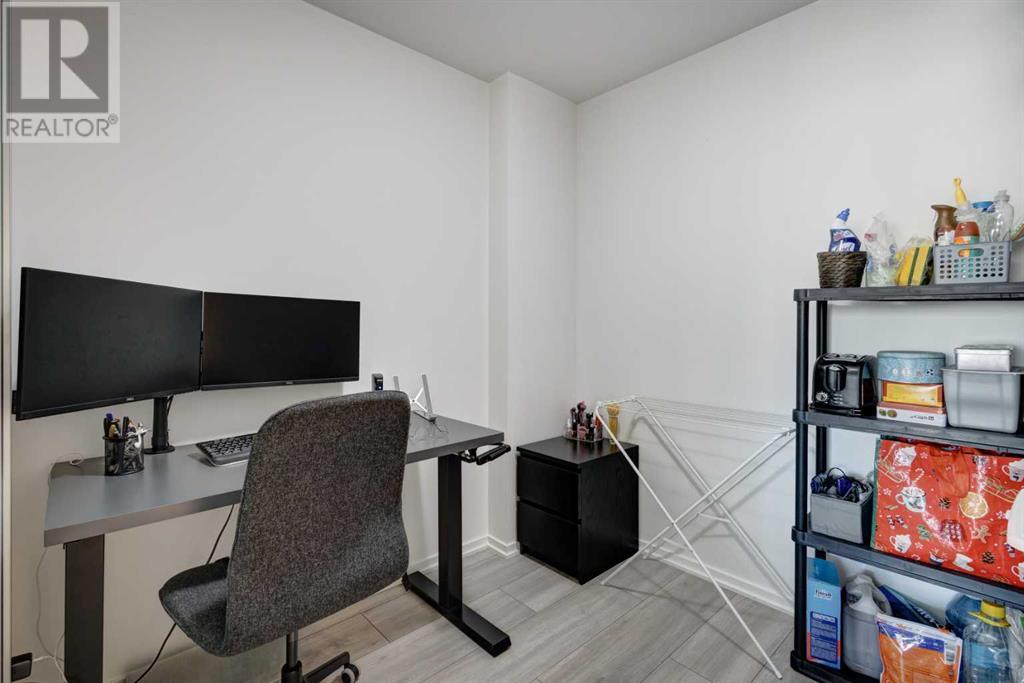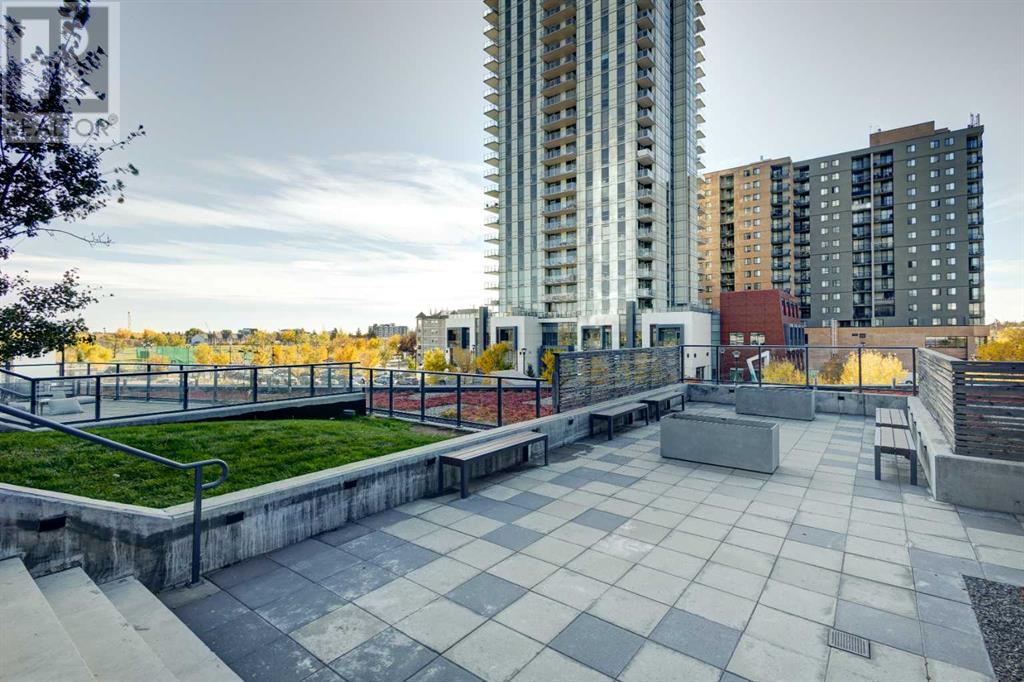225, 615 6 Avenue Se Calgary, Alberta T2G 1S2
$319,900Maintenance, Condominium Amenities, Common Area Maintenance, Heat, Insurance, Property Management, Reserve Fund Contributions, Security, Waste Removal, Water
$463.04 Monthly
Maintenance, Condominium Amenities, Common Area Maintenance, Heat, Insurance, Property Management, Reserve Fund Contributions, Security, Waste Removal, Water
$463.04 MonthlyPRICE REDUCED!!! Welcome home to your modern 1-Bed/Den Condo (Den with glass sliding doors currently used as an office that can be easily used as a guest bedroom) + 1-4pc bath, IN-SUITE LAUNDRY room with extra storage, underground parking, separate storage locker (large metal cage), with a quiet West Facing Patio, in the desirable ‘VERVE’ Complex by FRAM+Slokker in Calgary’s coveted community of Downtown East Village! A Rare Pet friendly building with board approval for Cats & Dogs up to a Max of 2. This immaculate and BRIGHT (loads of natural light) open concept condo with laminate flooring throughout, leads to the kitchen living room combination (maximizing space), the modern kitchen with all the appliances you could need, has a good sized kitchen island with Quartz-Countertop (that maximizes space with it’s smart design), leads to your open concept living room, that steps out to a good-sized COVERED BALCONY, and looks over a quite street and open parking lot that provides unobstructed views of Downtowns Bow Tower & Studio Bell’s National Music Centre. This spectacular condo located in Downtown’s East Village, is perfect for those who enjoy walking to work, quick access to the LRT, and is just steps to Calgary’s Historic Simmons Building (that houses Phil & Sebastian for your morning coffee, Sidewalk Citizen Bakery, and Charbar). And for all the FOODIES the location is just steps to Nupo (offering an omakase sushi experience), a quick walk to Fortuna’s Row (Latin American inspired dining located in a century-old 10,000 sq/ft warehouse), King Edward Hotel for live music, and Parlour Ice Cream for those hot summer days. Even more, bask in the convenient location by enjoying The award-winning Jack & Jean Leslie RiverWalk (provides dedicated pedestrian and cycle lanes along the edges of the Bow and Elbow rivers), Crossroads Community Garden, St. Patrick’s Island, The Bounce Games Park, 5th Street Square( where you will see Dennis Oppenheim’s inverted “Device to Root O ut Evil.”), Calgary’s Flagship New Central Library (absolutely stunning design not to be missed), Superstore for your daily groceries, and all the amenities that Downtown’s vibrant East Village has to offer (I can’t list them ALL!). Just move in and enjoy your new Downtown East Village Lifestyle. And did I mention the building’s desirable amenities such as the 6th floor Gym & LARGE Party Room/Lounge area with Patio/BBQs/ Reading area/Ping Pong Table + Roof Top patio on 25th floor! View this home today, before it’s gone!!! (id:51438)
Property Details
| MLS® Number | A2172318 |
| Property Type | Single Family |
| Neigbourhood | Victoria Park |
| Community Name | Downtown East Village |
| AmenitiesNearBy | Park, Playground, Shopping |
| CommunityFeatures | Pets Allowed, Pets Allowed With Restrictions |
| Features | Parking |
| ParkingSpaceTotal | 1 |
| Plan | 1910157 |
| Structure | See Remarks |
Building
| BathroomTotal | 1 |
| BedroomsAboveGround | 1 |
| BedroomsTotal | 1 |
| Amenities | Exercise Centre, Party Room |
| Appliances | Washer, Refrigerator, Cooktop - Electric, Dishwasher, Range, Dryer, Microwave, Oven - Built-in, Window Coverings |
| ArchitecturalStyle | High Rise |
| ConstructedDate | 2018 |
| ConstructionMaterial | Poured Concrete |
| ConstructionStyleAttachment | Attached |
| CoolingType | Central Air Conditioning |
| ExteriorFinish | Concrete, Metal |
| FlooringType | Laminate |
| HeatingType | Central Heating, Forced Air |
| StoriesTotal | 26 |
| SizeInterior | 557.27 Sqft |
| TotalFinishedArea | 557.27 Sqft |
| Type | Apartment |
Parking
| Underground |
Land
| Acreage | No |
| LandAmenities | Park, Playground, Shopping |
| SizeTotalText | Unknown |
| ZoningDescription | Cc-epr |
Rooms
| Level | Type | Length | Width | Dimensions |
|---|---|---|---|---|
| Main Level | 4pc Bathroom | 8.17 Ft x 4.92 Ft | ||
| Main Level | Other | 9.00 Ft x 7.33 Ft | ||
| Main Level | Primary Bedroom | 9.17 Ft x 9.50 Ft | ||
| Main Level | Foyer | 8.33 Ft x 3.83 Ft | ||
| Main Level | Kitchen | 11.25 Ft x 11.33 Ft | ||
| Main Level | Living Room/dining Room | 11.08 Ft x 12.08 Ft | ||
| Main Level | Laundry Room | 2.67 Ft x 6.33 Ft | ||
| Main Level | Den | 8.33 Ft x 7.42 Ft |
https://www.realtor.ca/real-estate/27529480/225-615-6-avenue-se-calgary-downtown-east-village
Interested?
Contact us for more information

































