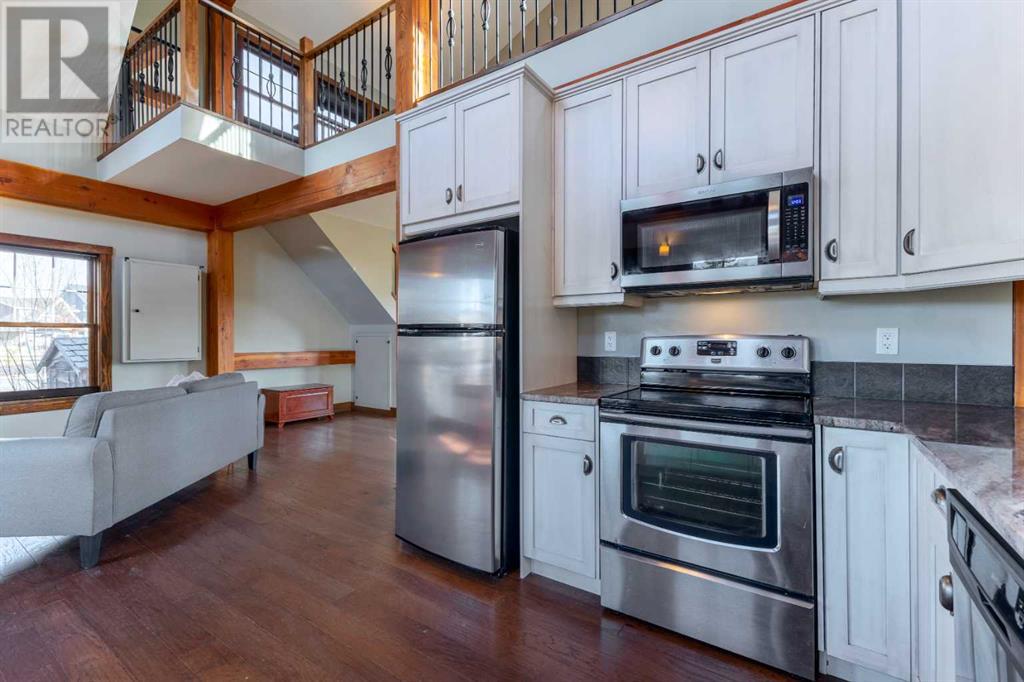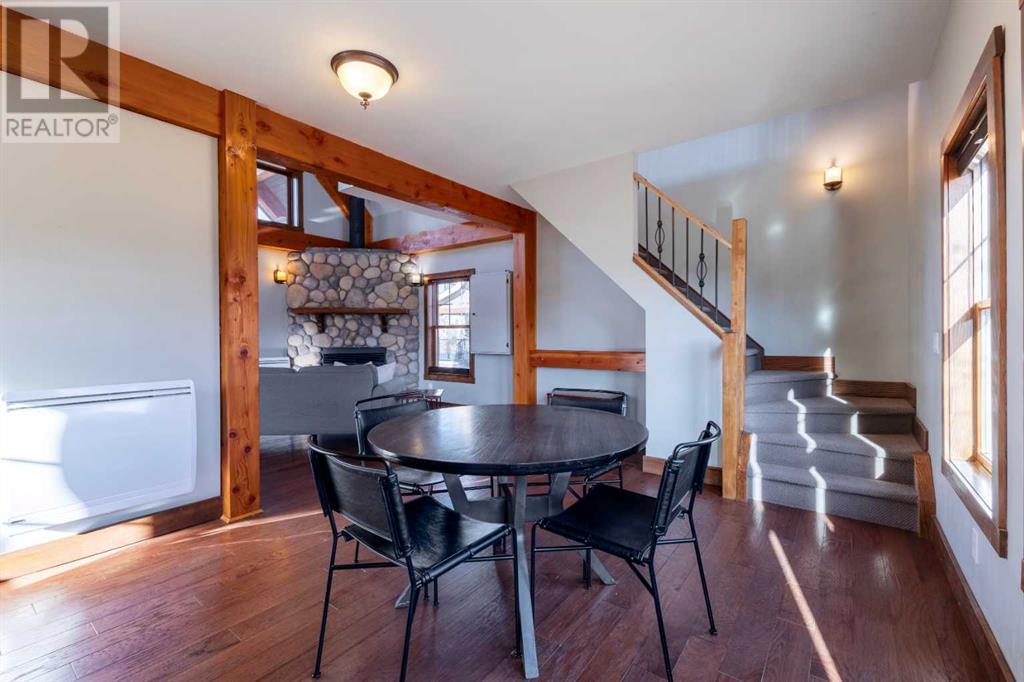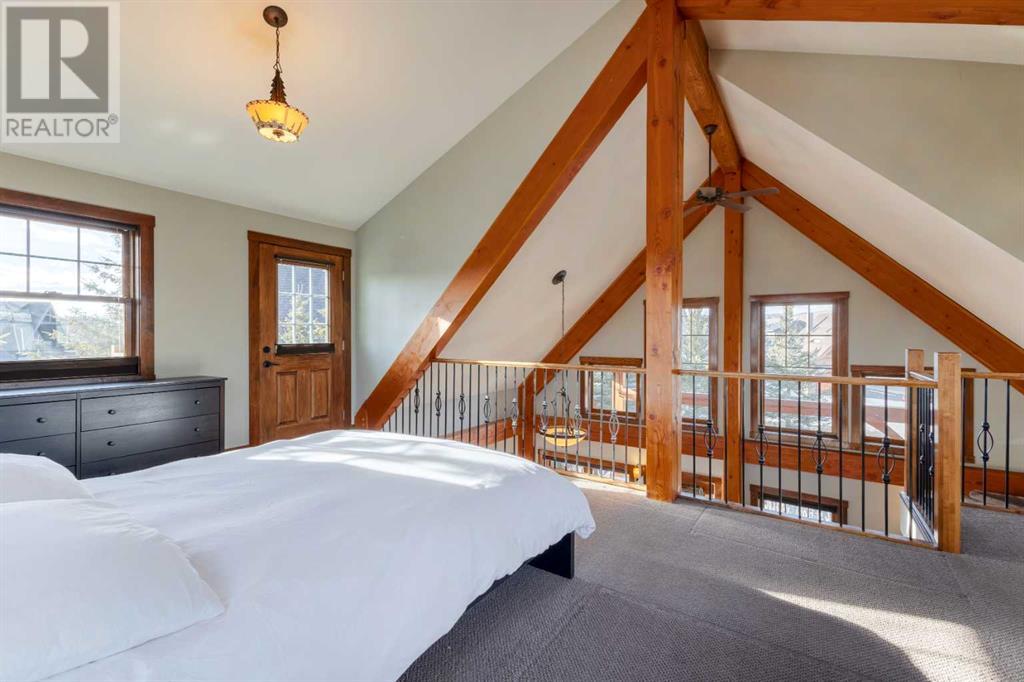225 Cottage Club Crescent Rural Rocky View County, Alberta T4C 1B1
$579,000Maintenance, Condominium Amenities, Caretaker, Common Area Maintenance, Ground Maintenance, Property Management, Reserve Fund Contributions, Sewer, Waste Removal, Water
$240 Monthly
Maintenance, Condominium Amenities, Caretaker, Common Area Maintenance, Ground Maintenance, Property Management, Reserve Fund Contributions, Sewer, Waste Removal, Water
$240 MonthlyNestled in the heart of Cottage Club, this charming open-concept home seamlessly combines modern comfort with rustic appeal. Situated within a gated community, it provides a peaceful sanctuary from the demands of everyday life. Featuring vaulted ceilings, hardwood flooring, an impressive wood fireplace enveloped in stone, creating a warm, welcoming atmosphere. The spacious loft with private balcony offers the perfect setting for a tranquil bedroom! Large windows flood the space with natural light while the Southwest-facing position ensures an abundance of sunshine throughout the day. Cottage Club offers not only stunning scenery but also an array of amenities, making it an ideal haven for outdoor enthusiasts and those seeking tranquility alike. With scenic landscapes and outdoor activities just steps away, or equally for those looking to relax and take it easy, while enjoying a peaceful environment and relaxation in the indoor pool or hot tub. Whether you desire a year-round residence or a recreational escape from the city, look no further! (id:51438)
Property Details
| MLS® Number | A2191328 |
| Property Type | Single Family |
| Community Name | Cottage Club at Ghost Lake |
| Amenities Near By | Playground, Recreation Nearby, Water Nearby |
| Community Features | Lake Privileges, Pets Allowed |
| Features | Other, No Smoking Home, Parking |
| Parking Space Total | 7 |
| Plan | 0914699 |
Building
| Bathroom Total | 1 |
| Bedrooms Above Ground | 1 |
| Bedrooms Total | 1 |
| Amenities | Clubhouse, Exercise Centre, Swimming, Other, Recreation Centre, Whirlpool |
| Appliances | Refrigerator, Dishwasher, Stove, Microwave Range Hood Combo, Window Coverings |
| Basement Features | Separate Entrance |
| Basement Type | Crawl Space |
| Constructed Date | 2010 |
| Construction Material | Wood Frame |
| Construction Style Attachment | Detached |
| Cooling Type | None |
| Exterior Finish | Composite Siding, Stone |
| Fireplace Present | Yes |
| Fireplace Total | 1 |
| Flooring Type | Carpeted, Hardwood, Tile |
| Foundation Type | Poured Concrete |
| Heating Fuel | Electric |
| Heating Type | Baseboard Heaters, Other, In Floor Heating |
| Stories Total | 2 |
| Size Interior | 936 Ft2 |
| Total Finished Area | 936.44 Sqft |
| Type | House |
| Utility Water | Private Utility |
Parking
| Gravel | |
| Other |
Land
| Acreage | No |
| Fence Type | Not Fenced |
| Land Amenities | Playground, Recreation Nearby, Water Nearby |
| Sewer | Holding Tank |
| Size Depth | 31.09 M |
| Size Frontage | 8.16 M |
| Size Irregular | 5401.00 |
| Size Total | 5401 Sqft|4,051 - 7,250 Sqft |
| Size Total Text | 5401 Sqft|4,051 - 7,250 Sqft |
| Zoning Description | Dc123 |
Rooms
| Level | Type | Length | Width | Dimensions |
|---|---|---|---|---|
| Second Level | Bedroom | 22.92 Ft x 15.25 Ft | ||
| Main Level | Living Room | 11.33 Ft x 11.83 Ft | ||
| Main Level | Dining Room | 17.42 Ft x 12.00 Ft | ||
| Main Level | Kitchen | 11.58 Ft x 11.42 Ft | ||
| Main Level | 4pc Bathroom | 4.83 Ft x 7.83 Ft |
Contact Us
Contact us for more information





























