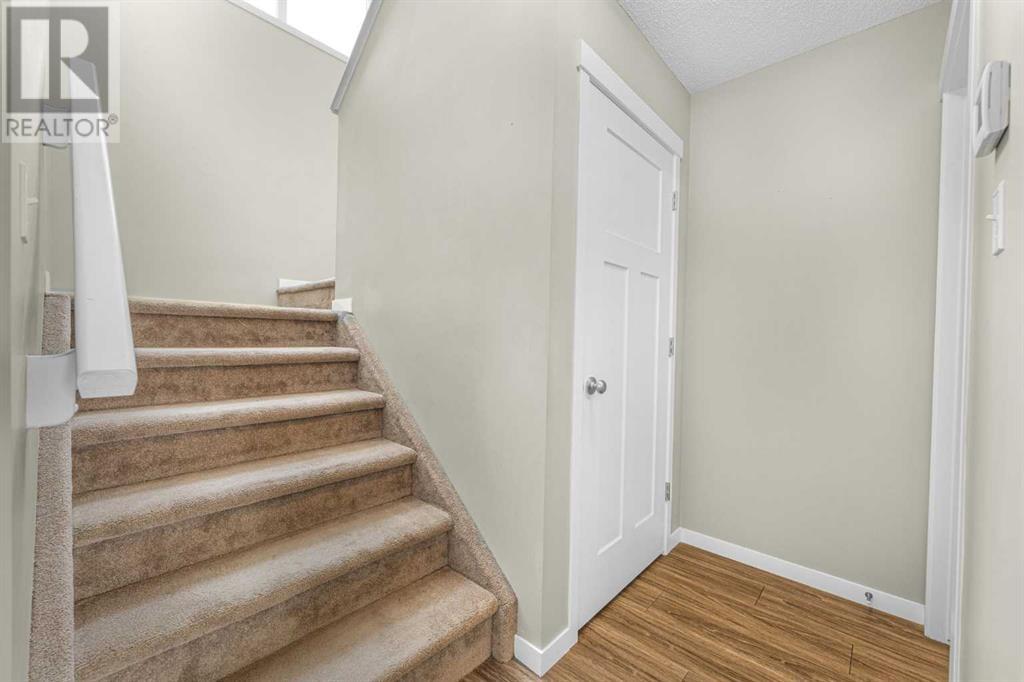3 Bedroom
3 Bathroom
1370.13 sqft
None
Forced Air
$459,900
Welcome to 225 River Heights Dr in the Heart of Cochrane, AB. This Clean and Modern Semi Detached is the perfect place to call home! The entry way is large with closet storage leading into a spacious and bright living room. Vinyl flooring throughout with a good sized dining area open to the trendy kitchen featuring stainless appliances and huge pantry. You'll love the back door mud area with it's built in bench and designated laundry room. A 2pc powder room completes the main. On the second level there are 3 generous sized bedrooms. The primary with its own 3pc ensuite and walk in closet. The 2 other bedrooms are light and bright ,sharing a 4pc hallway bath. The basement is a blank slate ready to be transformed to your liking. With mechanical neatly to the side and bathroom rough in, development would be a breeze. The back deck and yard are a decent size...fully fenced with parking pad out back. A perfect property at an affordable price point. Call today for your private Tour. (id:51438)
Property Details
|
MLS® Number
|
A2188913 |
|
Property Type
|
Single Family |
|
Community Name
|
River Heights |
|
AmenitiesNearBy
|
Playground, Schools, Shopping |
|
Features
|
Back Lane, No Animal Home, No Smoking Home |
|
ParkingSpaceTotal
|
2 |
|
Plan
|
1510182 |
Building
|
BathroomTotal
|
3 |
|
BedroomsAboveGround
|
3 |
|
BedroomsTotal
|
3 |
|
Appliances
|
Refrigerator, Dishwasher, Stove, Microwave Range Hood Combo, Washer & Dryer |
|
BasementDevelopment
|
Unfinished |
|
BasementType
|
Full (unfinished) |
|
ConstructedDate
|
2015 |
|
ConstructionMaterial
|
Wood Frame |
|
ConstructionStyleAttachment
|
Semi-detached |
|
CoolingType
|
None |
|
ExteriorFinish
|
Vinyl Siding |
|
FlooringType
|
Carpeted, Tile, Vinyl |
|
FoundationType
|
Poured Concrete |
|
HalfBathTotal
|
1 |
|
HeatingType
|
Forced Air |
|
StoriesTotal
|
2 |
|
SizeInterior
|
1370.13 Sqft |
|
TotalFinishedArea
|
1370.13 Sqft |
|
Type
|
Duplex |
Parking
Land
|
Acreage
|
No |
|
FenceType
|
Fence |
|
LandAmenities
|
Playground, Schools, Shopping |
|
SizeFrontage
|
7.31 M |
|
SizeIrregular
|
254.84 |
|
SizeTotal
|
254.84 M2|0-4,050 Sqft |
|
SizeTotalText
|
254.84 M2|0-4,050 Sqft |
|
ZoningDescription
|
R-mx |
Rooms
| Level |
Type |
Length |
Width |
Dimensions |
|
Second Level |
Primary Bedroom |
|
|
12.75 Ft x 11.00 Ft |
|
Second Level |
3pc Bathroom |
|
|
9.08 Ft x 4.92 Ft |
|
Second Level |
Other |
|
|
5.92 Ft x 4.92 Ft |
|
Second Level |
Bedroom |
|
|
10.08 Ft x 9.33 Ft |
|
Second Level |
Bedroom |
|
|
10.17 Ft x 9.75 Ft |
|
Second Level |
4pc Bathroom |
|
|
7.92 Ft x 4.92 Ft |
|
Main Level |
Kitchen |
|
|
11.33 Ft x 6.75 Ft |
|
Main Level |
Dining Room |
|
|
9.50 Ft x 8.92 Ft |
|
Main Level |
Living Room |
|
|
15.75 Ft x 12.75 Ft |
|
Main Level |
Other |
|
|
5.75 Ft x 5.42 Ft |
|
Main Level |
2pc Bathroom |
|
|
5.17 Ft x 4.92 Ft |
|
Main Level |
Laundry Room |
|
|
5.75 Ft x 5.25 Ft |
https://www.realtor.ca/real-estate/27828878/225-river-heights-drive-cochrane-river-heights





































