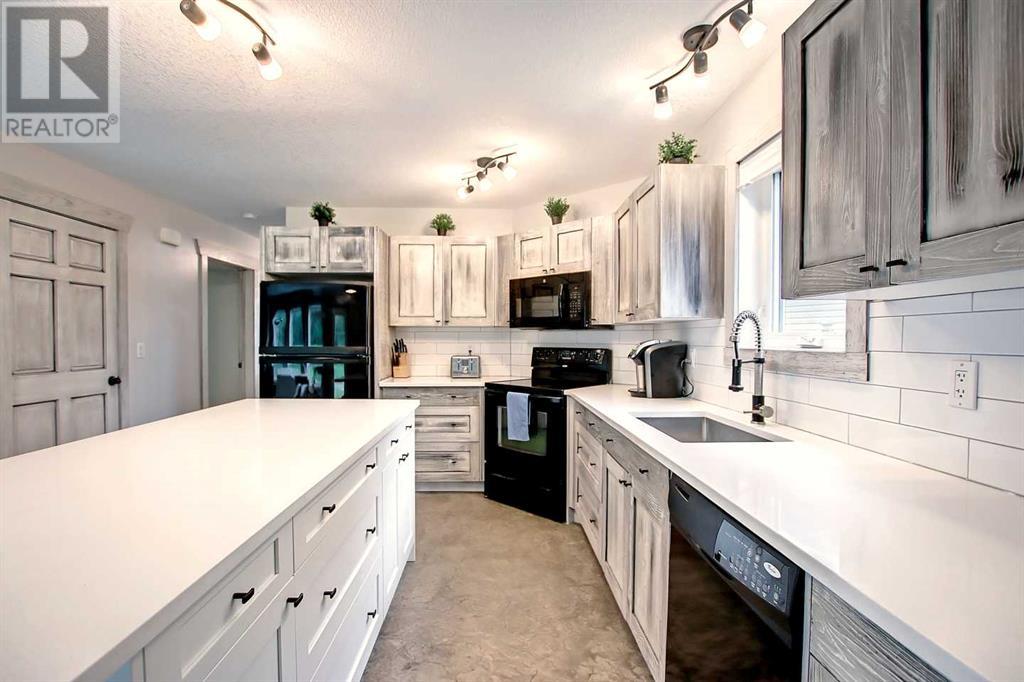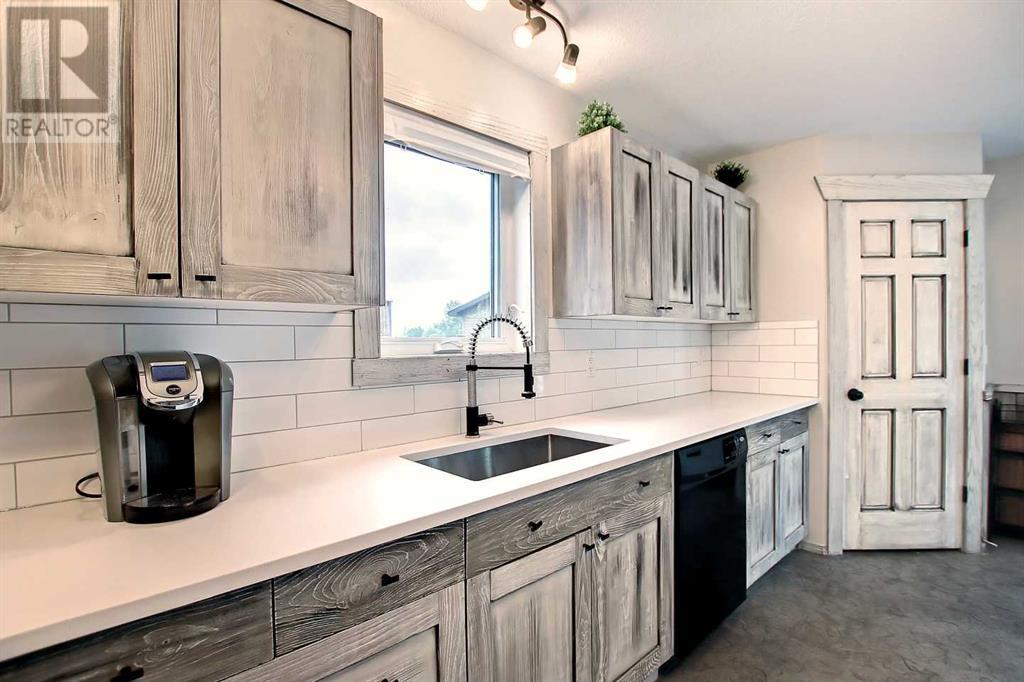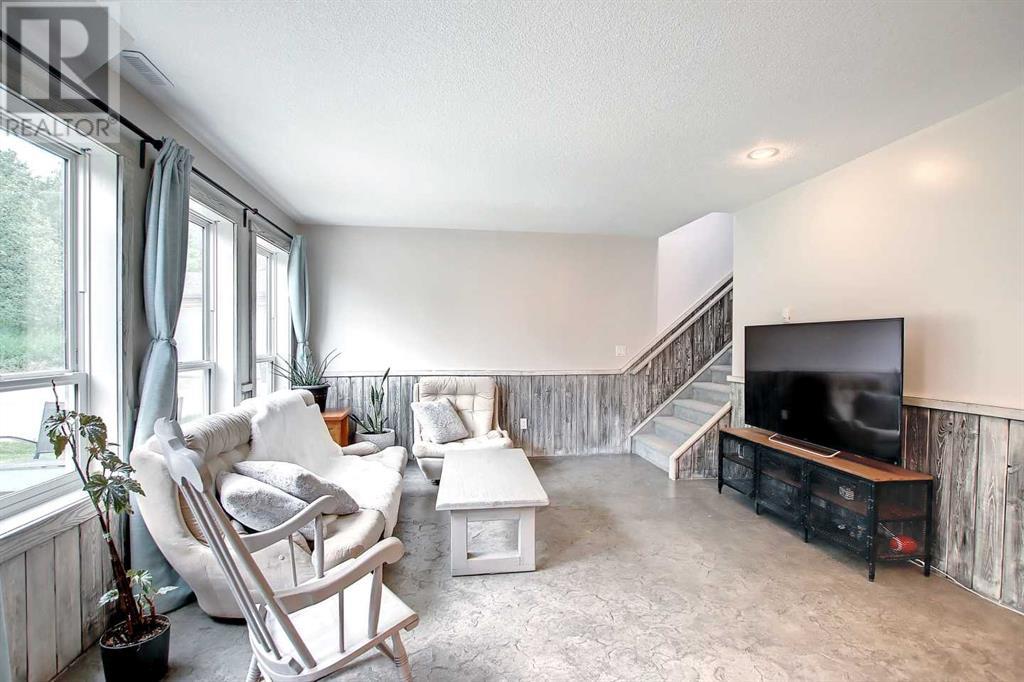4 Bedroom
2 Bathroom
1572.4 sqft
None
Forced Air, In Floor Heating
$430,000
Charming 2-Storey Home with Modern ComfortsWelcome to this beautifully designed 1,572 sq. ft. 2-storey home, where contemporary living meets comfort and convenience. Nestled on a private lot with back-alley access and mature trees surrounding the back, this property offers a cozy retreat just minutes from local amenities.Key Features:? Bedrooms: This home features 4 spacious bedrooms, including a primary suite with its own private balcony—perfect for enjoying morning coffee or evening sunsets. The main floor bedroom, conveniently located near the front entrance, makes an ideal office space for remote work or quiet study.? Bathrooms: Enjoy the convenience of 1.5 bathrooms, with a thoughtfully designed half bath with laundry on the main level and a full bathroom on the upper level, ensuring ample facilities for family and guests.? Living Spaces: The open-concept main floor is perfect for entertaining or relaxing with family. The durable concrete floors not only provide a modern aesthetic but also allow for easy maintenance and a sleek finish.? Kitchen & Pantry: The spacious pantry offers plenty of storage, making meal prep a breeze and ensuring your kitchen stays organized.? Heating & Comfort: This home features in-floor heating on the main level for ultimate comfort, complemented by a traditional furnace, ensuring warmth and coziness throughout the year.? Detached Garage: The oversized detached garage measures 27'3" x 23'3" providingample space for vehicles, tools, and storage—an ideal haven for hobbyists or thoseneeding extra room.With its spacious layout and thoughtful design, this charming home is perfect for anyone seeking a blend of modern amenities and comfortable living. Don’t miss out on this fantastic opportunity to make it your own! (id:51438)
Property Details
|
MLS® Number
|
A2169794 |
|
Property Type
|
Single Family |
|
AmenitiesNearBy
|
Park, Playground, Schools |
|
Features
|
Cul-de-sac, Back Lane, No Neighbours Behind, No Smoking Home |
|
ParkingSpaceTotal
|
4 |
|
Plan
|
0614747 |
|
Structure
|
Deck |
Building
|
BathroomTotal
|
2 |
|
BedroomsAboveGround
|
4 |
|
BedroomsTotal
|
4 |
|
Appliances
|
Refrigerator, Range - Electric, Dishwasher, Microwave Range Hood Combo, Washer & Dryer |
|
BasementType
|
None |
|
ConstructedDate
|
2008 |
|
ConstructionMaterial
|
Poured Concrete, Wood Frame |
|
ConstructionStyleAttachment
|
Detached |
|
CoolingType
|
None |
|
ExteriorFinish
|
Concrete, Vinyl Siding |
|
FlooringType
|
Carpeted, Ceramic Tile, Concrete |
|
FoundationType
|
See Remarks, Slab |
|
HalfBathTotal
|
1 |
|
HeatingType
|
Forced Air, In Floor Heating |
|
StoriesTotal
|
2 |
|
SizeInterior
|
1572.4 Sqft |
|
TotalFinishedArea
|
1572.4 Sqft |
|
Type
|
House |
Parking
|
Concrete
|
|
|
Detached Garage
|
2 |
|
Oversize
|
|
Land
|
Acreage
|
No |
|
FenceType
|
Partially Fenced |
|
LandAmenities
|
Park, Playground, Schools |
|
SizeDepth
|
38.13 M |
|
SizeFrontage
|
10.8 M |
|
SizeIrregular
|
658.57 |
|
SizeTotal
|
658.57 M2|4,051 - 7,250 Sqft |
|
SizeTotalText
|
658.57 M2|4,051 - 7,250 Sqft |
|
ZoningDescription
|
R1 |
Rooms
| Level |
Type |
Length |
Width |
Dimensions |
|
Main Level |
2pc Bathroom |
|
|
10.75 Ft x 5.17 Ft |
|
Main Level |
Other |
|
|
8.42 Ft x 7.58 Ft |
|
Main Level |
Bedroom |
|
|
10.50 Ft x 9.83 Ft |
|
Main Level |
Living Room |
|
|
13.42 Ft x 14.25 Ft |
|
Main Level |
Other |
|
|
17.08 Ft x 10.08 Ft |
|
Main Level |
Pantry |
|
|
4.00 Ft x 4.00 Ft |
|
Main Level |
Other |
|
|
24.92 Ft x 7.92 Ft |
|
Main Level |
Furnace |
|
|
7.33 Ft x 6.25 Ft |
|
Upper Level |
Primary Bedroom |
|
|
19.67 Ft x 10.83 Ft |
|
Upper Level |
Other |
|
|
10.50 Ft x 4.92 Ft |
|
Upper Level |
4pc Bathroom |
|
|
Measurements not available |
|
Upper Level |
Bedroom |
|
|
10.25 Ft x 12.42 Ft |
|
Upper Level |
Bedroom |
|
|
12.17 Ft x 13.08 Ft |
|
Upper Level |
Other |
|
|
15.08 Ft x 10.08 Ft |
https://www.realtor.ca/real-estate/27584643/225-valarosa-place-didsbury










































