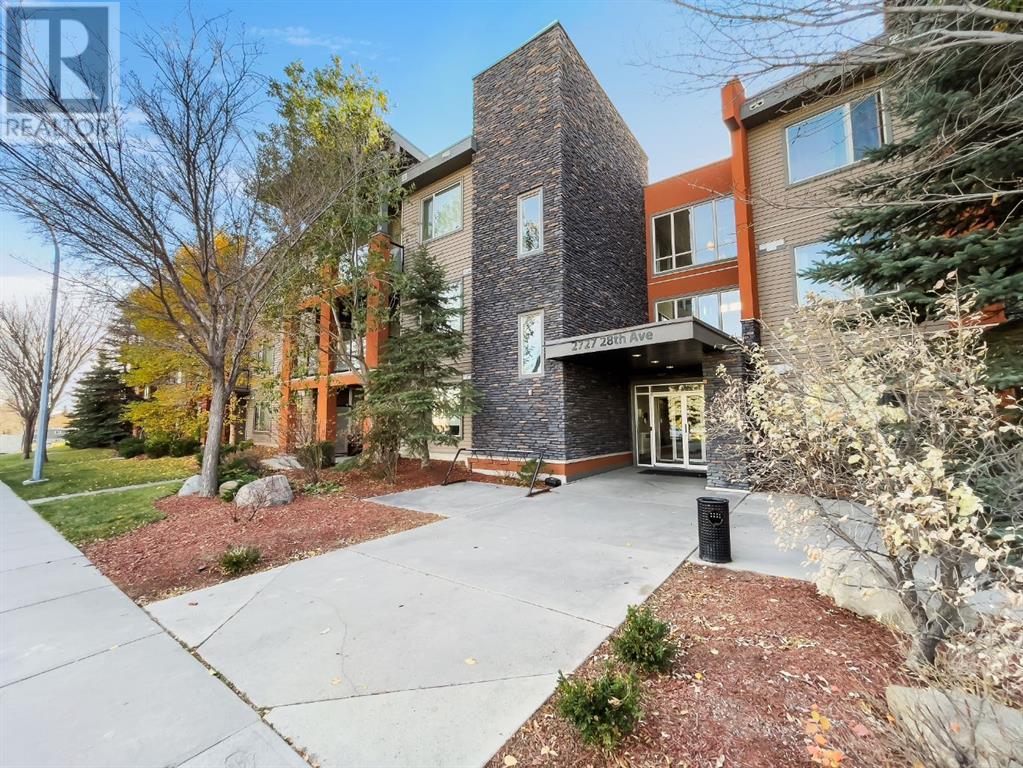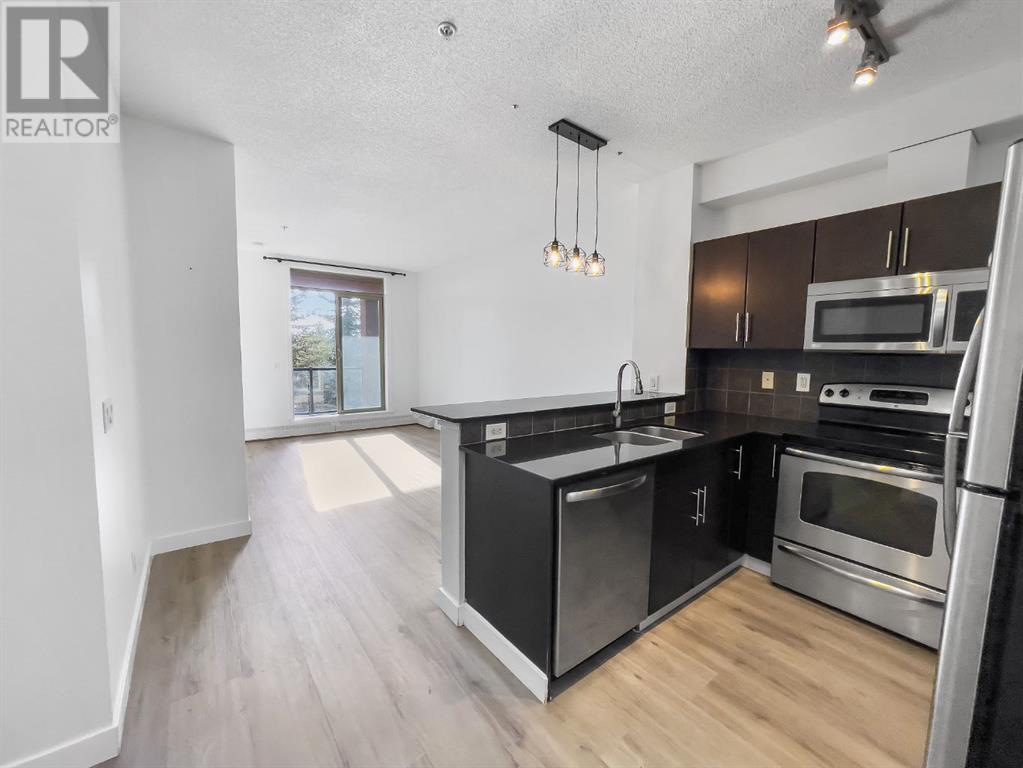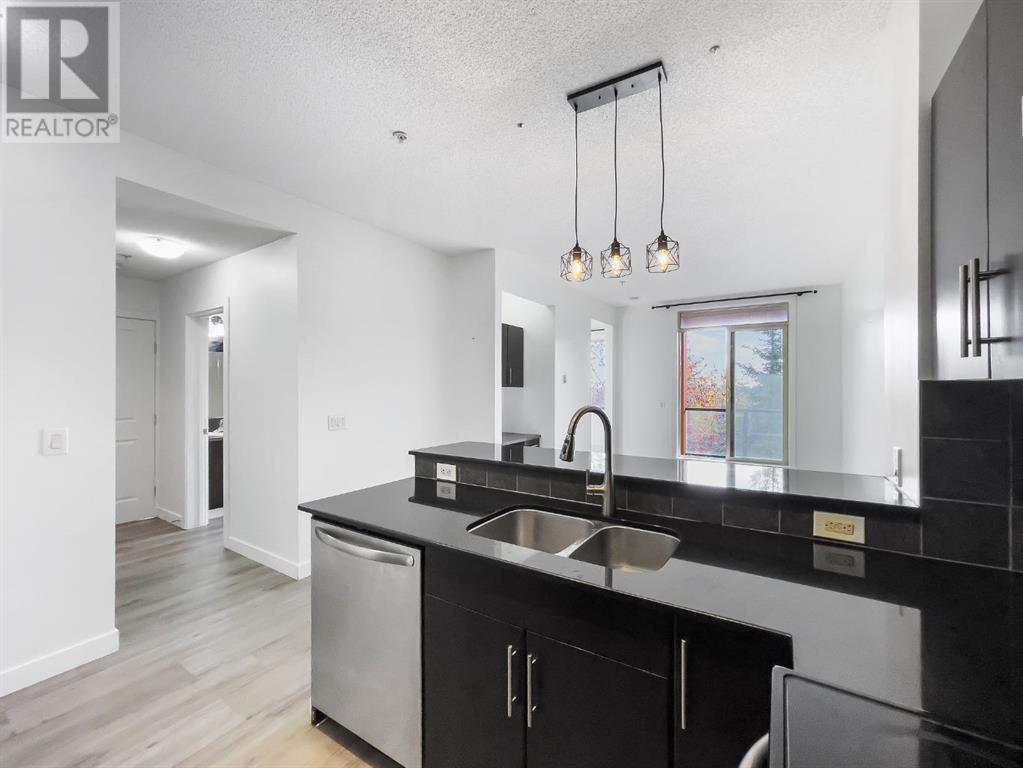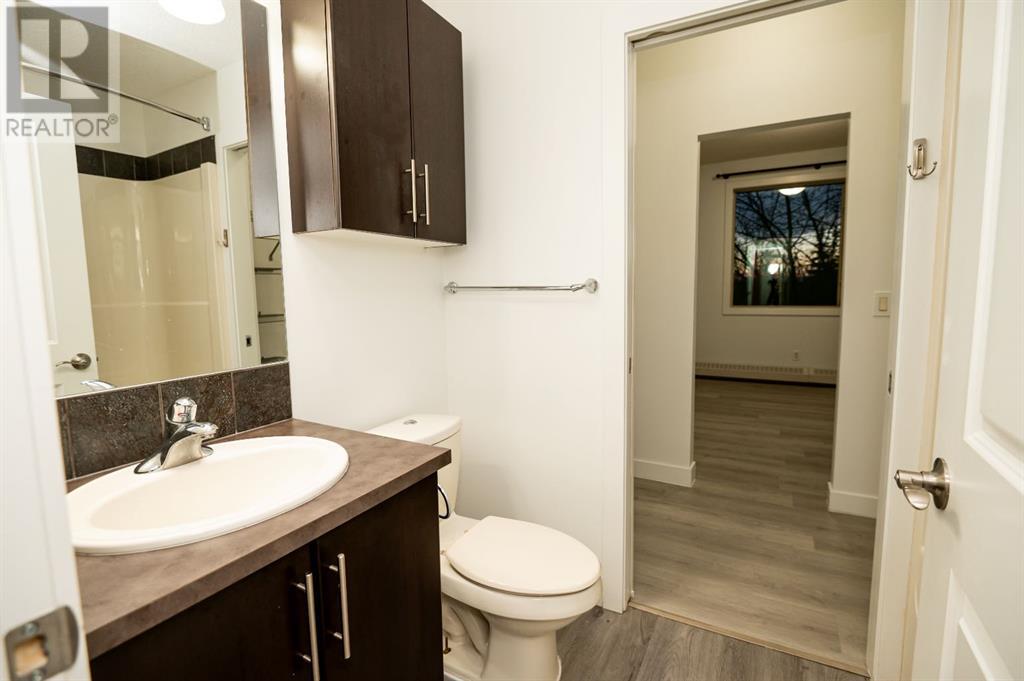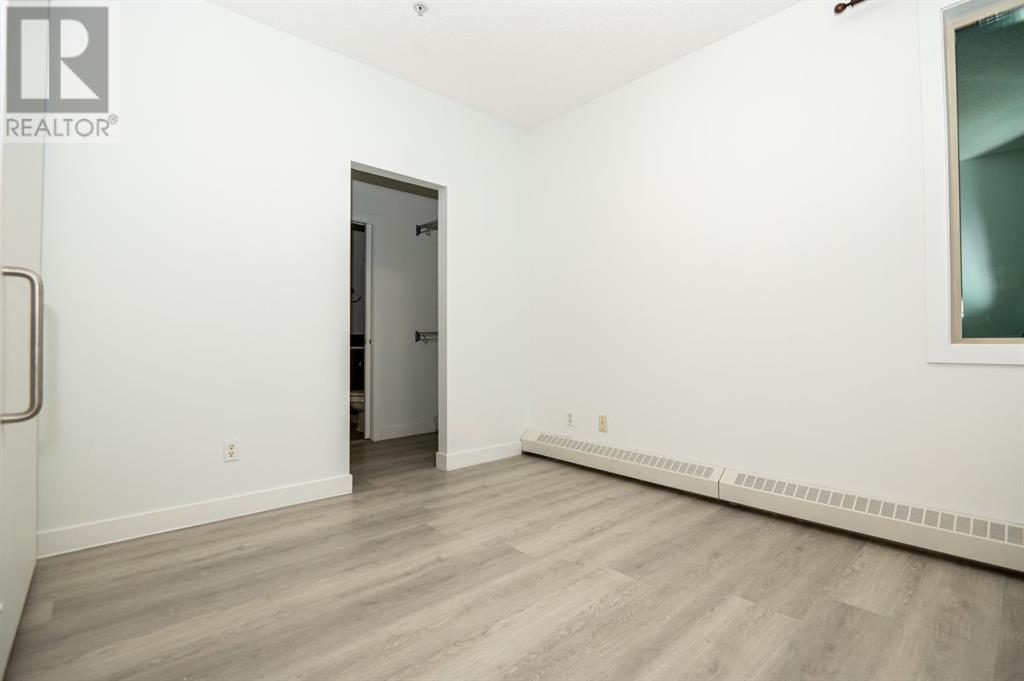226, 2727 28 Avenue Se Calgary, Alberta T2B 0L4
$315,000Maintenance, Common Area Maintenance, Heat, Insurance, Property Management, Reserve Fund Contributions, Waste Removal, Water
$451.28 Monthly
Maintenance, Common Area Maintenance, Heat, Insurance, Property Management, Reserve Fund Contributions, Waste Removal, Water
$451.28 Monthly(OPEN HOUSE SAT JAN 18TH 2-4PM AND SUNDAY JAN 19TH 12-2PM) PRE-INSPECTED! Discover your ideal living space in the heart of Dover! This charming 2-bedroom, 1-bath apartment offers a modern and comfortable living experience, perfect for individuals or small families. Cook and entertain in style with a contemporary kitchen featuring a black granite counter top, high raised bar and stainless steel appliances, including a NEW DISHWASHER and NEW Light fixtures. Enjoy the spacious living room adorned with large windows that invite plenty of natural light, creating a warm and inviting atmosphere. A small desk area in the living room provides a convenient spot for those who work from home, leading out to your private balcony with a tranquil COURTYARD VIEW. The apartment boasts NEW WALL PAINT AND NEW FLOORING all over the unit ensuring a fresh and modern feel throughout. Take advantage of HEATED UNDERGROUND parking and assigned storage few steps from the elevator for your convenience. Just 8 minutes from downtown Calgary, offering easy access to work and entertainment. Highly accessible with public transportation options nearby, making commuting a breeze. This PROFESSIONALLY CLEANED and MOVE-IN READY apartment is waiting for you! Don’t miss your chance to call this lovely space your home. Schedule a viewing today! (id:51438)
Property Details
| MLS® Number | A2178984 |
| Property Type | Single Family |
| Neigbourhood | Dover |
| Community Name | Dover |
| AmenitiesNearBy | Park, Playground, Schools, Shopping |
| CommunityFeatures | Pets Allowed With Restrictions |
| Features | No Animal Home, No Smoking Home |
| ParkingSpaceTotal | 1 |
| Plan | 0912977 |
Building
| BathroomTotal | 1 |
| BedroomsAboveGround | 2 |
| BedroomsTotal | 2 |
| Appliances | Refrigerator, Dishwasher, Stove, Microwave Range Hood Combo, Washer & Dryer |
| ArchitecturalStyle | Low Rise |
| ConstructedDate | 2009 |
| ConstructionMaterial | Poured Concrete |
| ConstructionStyleAttachment | Attached |
| CoolingType | None |
| ExteriorFinish | Brick, Concrete, Vinyl Siding |
| FlooringType | Vinyl Plank |
| HeatingType | Baseboard Heaters |
| StoriesTotal | 3 |
| SizeInterior | 700 Sqft |
| TotalFinishedArea | 700 Sqft |
| Type | Apartment |
Parking
| Underground |
Land
| Acreage | No |
| LandAmenities | Park, Playground, Schools, Shopping |
| SizeTotalText | Unknown |
| ZoningDescription | Dc |
Rooms
| Level | Type | Length | Width | Dimensions |
|---|---|---|---|---|
| Main Level | Primary Bedroom | 10.83 Ft x 11.42 Ft | ||
| Main Level | Bedroom | 10.25 Ft x 11.58 Ft | ||
| Main Level | 4pc Bathroom | 8.00 Ft x 4.92 Ft | ||
| Main Level | Dining Room | 11.75 Ft x 5.83 Ft | ||
| Main Level | Kitchen | 8.08 Ft x 7.92 Ft | ||
| Main Level | Living Room | 9.92 Ft x 11.75 Ft | ||
| Main Level | Laundry Room | 8.33 Ft x 4.67 Ft |
https://www.realtor.ca/real-estate/27646733/226-2727-28-avenue-se-calgary-dover
Interested?
Contact us for more information

