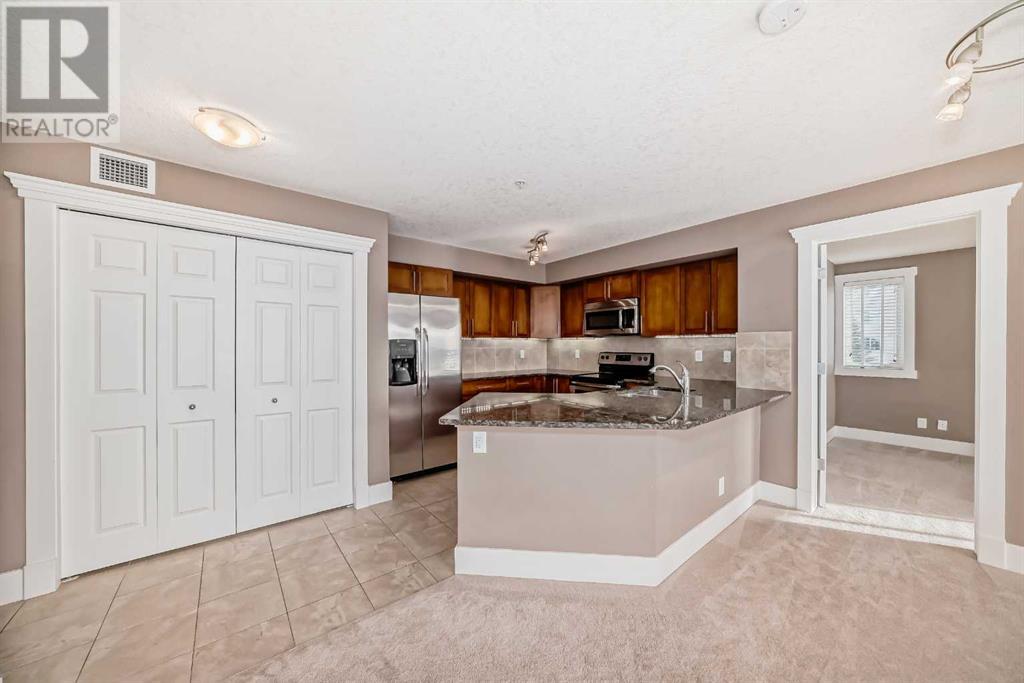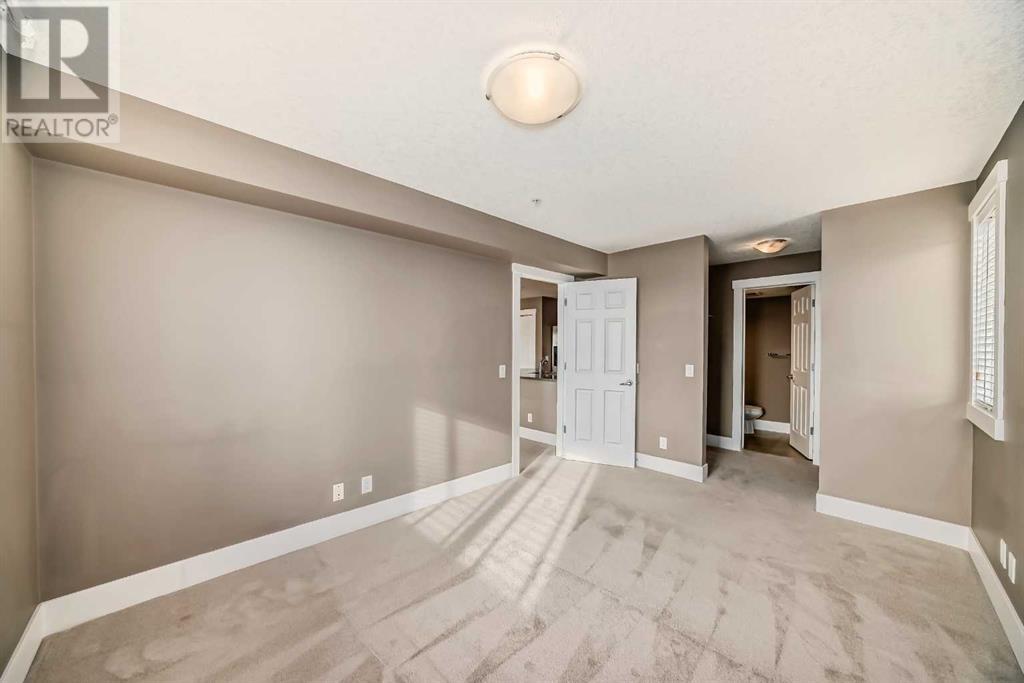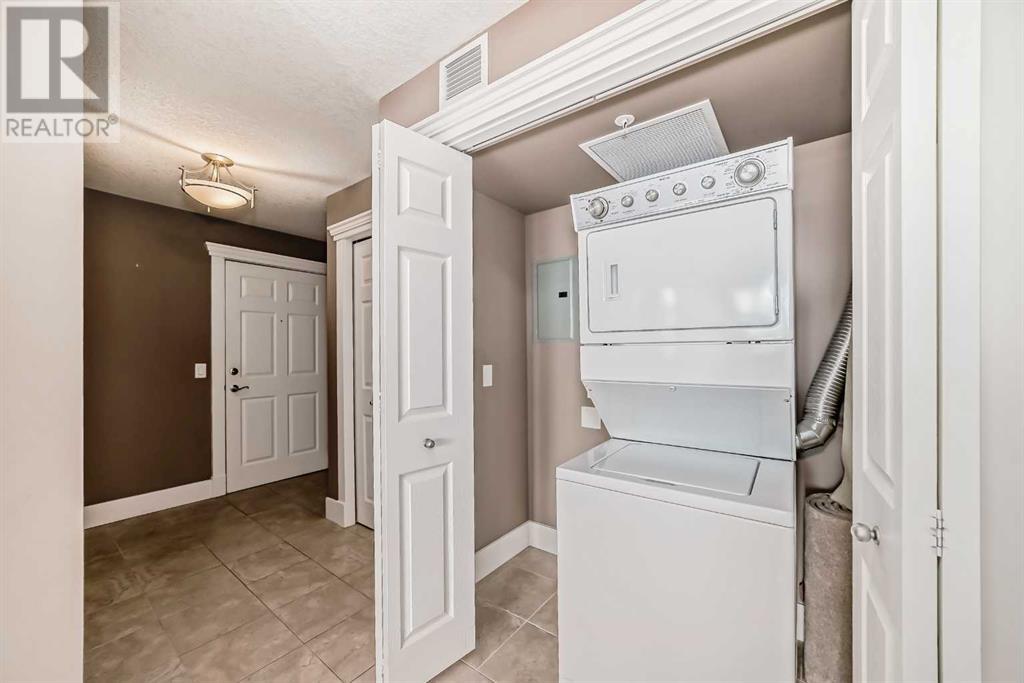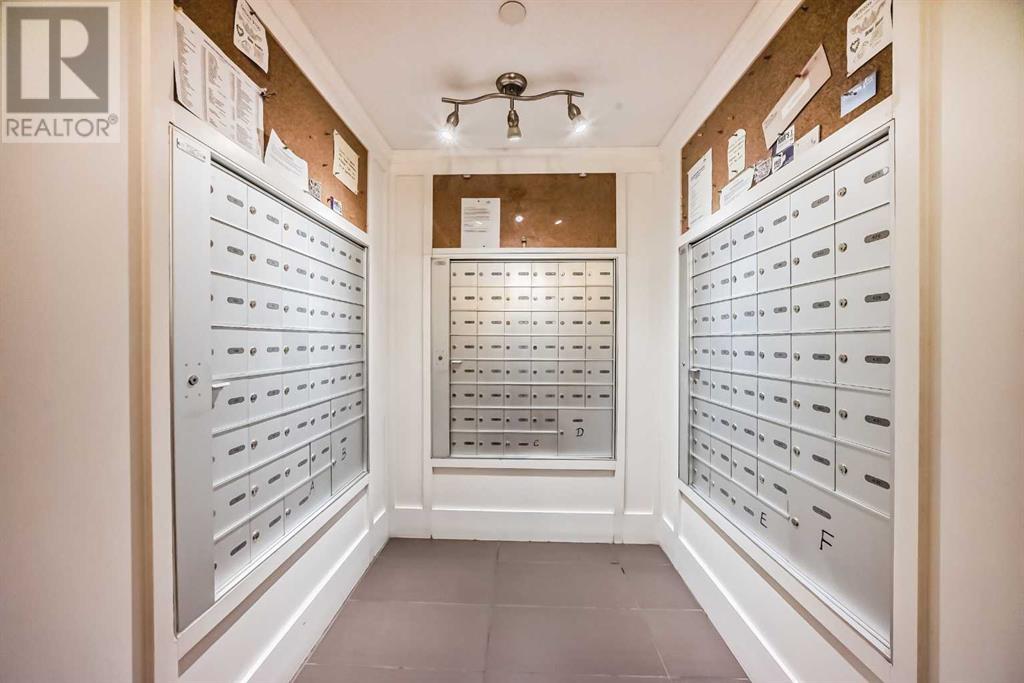228, 500 Rocky Vista Gardens Nw Calgary, Alberta T3G 0C3
$355,000Maintenance, Common Area Maintenance, Parking, Security, Sewer, Waste Removal, Water
$549.49 Monthly
Maintenance, Common Area Maintenance, Parking, Security, Sewer, Waste Removal, Water
$549.49 MonthlyWelcome to this bright and spacious 2-bedroom, 2-bathroom corner-end unit apartment that is nestled in the tranquil Rocky Ridge community. This beautiful corner-end apartment offers a perfect retreat for those seeking a peaceful lifestyle. With a spacious, sun-drenched living room that faces the breathtaking Rocky Mountain views, you'll enjoy a warm and welcoming atmosphere all year round.Inside, the apartment is thoughtfully designed with comfort and style in mind. The main bedroom boasts a walk-through closet for effortless organization, while the modern kitchen showcases elegant marble counter tops, perfect for both cooking and entertaining. The balcony provides ample space to enjoy fresh air and outdoor relaxation, making it an ideal spot to unwind.This residence also features the convenience of heated underground parking, eliminating the headache of winter snow days. Additionally, the building offers a well-equipped gym, just steps away from your door, making fitness easily accessible without having to leave the premises.As part of HOA, giving you access to the lake, splash park, tennis courts, basketball court. Enjoy the life with family with happy daily activities. Other highlights include an in-suite laundry setup and a complete set of appliances such as a microwave, fridge, stove, oven, washer, dryer, and dishwasher. Plus, the apartment is within walking distance to the Tuscany C-Train Station, making commuting a breeze. (id:51438)
Property Details
| MLS® Number | A2164419 |
| Property Type | Single Family |
| Neigbourhood | Rocky Ridge |
| Community Name | Rocky Ridge |
| AmenitiesNearBy | Park, Playground, Recreation Nearby, Water Nearby |
| CommunityFeatures | Lake Privileges, Pets Allowed With Restrictions |
| Features | No Animal Home, No Smoking Home, Parking |
| ParkingSpaceTotal | 1 |
| Plan | 0913529 |
Building
| BathroomTotal | 2 |
| BedroomsAboveGround | 2 |
| BedroomsTotal | 2 |
| Amenities | Laundry Facility |
| Appliances | Washer, Refrigerator, Dishwasher, Stove, Dryer, Microwave |
| ArchitecturalStyle | Low Rise |
| ConstructedDate | 2009 |
| ConstructionMaterial | Wood Frame |
| ConstructionStyleAttachment | Attached |
| CoolingType | None |
| ExteriorFinish | Vinyl Siding |
| FlooringType | Carpeted, Ceramic Tile |
| HeatingType | In Floor Heating |
| StoriesTotal | 4 |
| SizeInterior | 893.3 Sqft |
| TotalFinishedArea | 893.3 Sqft |
| Type | Apartment |
Parking
| Covered | |
| Garage | |
| Heated Garage | |
| Other | |
| Underground |
Land
| Acreage | No |
| FenceType | Not Fenced |
| LandAmenities | Park, Playground, Recreation Nearby, Water Nearby |
| SizeTotalText | Unknown |
| ZoningDescription | M-c2 D158 |
Rooms
| Level | Type | Length | Width | Dimensions |
|---|---|---|---|---|
| Main Level | Primary Bedroom | 9.92 Ft x 13.58 Ft | ||
| Main Level | 4pc Bathroom | 9.33 Ft x 4.92 Ft | ||
| Main Level | Bedroom | 9.50 Ft x 13.17 Ft | ||
| Main Level | 3pc Bathroom | 7.83 Ft x 4.92 Ft |
https://www.realtor.ca/real-estate/27418430/228-500-rocky-vista-gardens-nw-calgary-rocky-ridge
Interested?
Contact us for more information
































